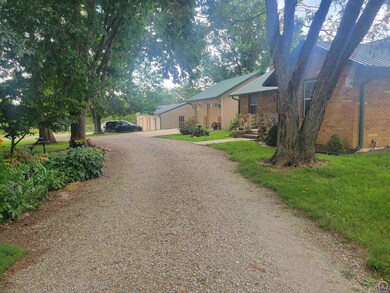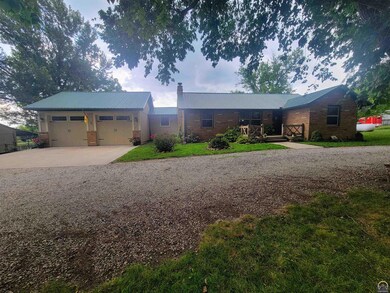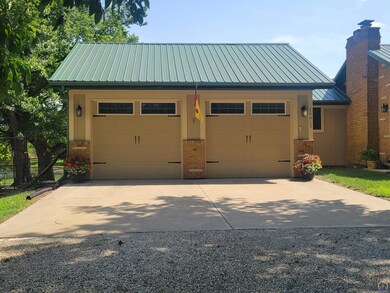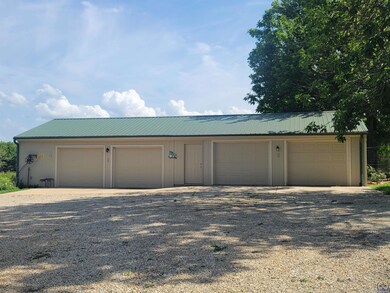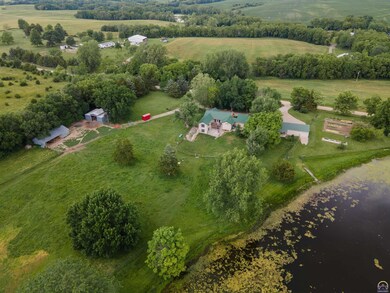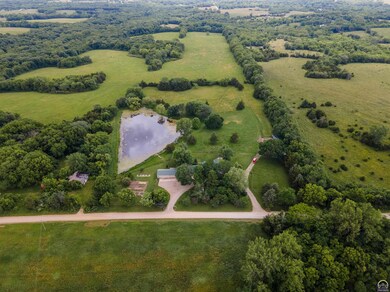
19823 74th St Mc Louth, KS 66054
Estimated payment $3,683/month
Highlights
- 10.14 Acre Lot
- Multiple Fireplaces
- Great Room
- Deck
- Ranch Style House
- No HOA
About This Home
This stunning property offers over 10 picturesque acres, perfectly situated just off the blacktop for easy access and peaceful country living. The spacious home features three master en suite bedrooms, an additional fourth bedroom, and a separate full bathroom—ideal for large families or hosting guests. Enjoy the serene views of the amazing pond, and take advantage of the thoughtful layout with laundry facilities on both the main and lower levels. Outdoors, the property is well-equipped for both work and play, boasting two livestock barns with water and electricity, a huge detached shop, and an attached garage for ample storage and workspace. The extensive landscaping enhances the natural beauty of the property, creating a welcoming and tranquil environment. Just look at that beautiful pond! This rare find offers comfort, functionality, and charm—perfect for those seeking space, privacy, and country lifestyle convenience. All measurements are approximate and to be verified by buyer!
Home Details
Home Type
- Single Family
Est. Annual Taxes
- $5,036
Year Built
- Built in 1968
Lot Details
- 10.14 Acre Lot
Parking
- 6 Car Garage
- Parking Available
Home Design
- Ranch Style House
- Metal Roof
- Stick Built Home
Interior Spaces
- 3,200 Sq Ft Home
- Multiple Fireplaces
- Great Room
- Finished Basement
- Basement Fills Entire Space Under The House
Bedrooms and Bathrooms
- 4 Bedrooms
- 4 Full Bathrooms
Laundry
- Laundry Room
- Laundry on lower level
Outdoor Features
- Deck
- Covered Patio or Porch
Schools
- Mclouth Elementary School
- Mclouth Middle School
- Mclouth High School
Utilities
- Heat Pump System
- Rural Water
- Gas Water Heater
- Septic Tank
Community Details
- No Home Owners Association
- Mclouth Subdivision
Listing and Financial Details
- Assessor Parcel Number R12212
Map
Home Values in the Area
Average Home Value in this Area
Tax History
| Year | Tax Paid | Tax Assessment Tax Assessment Total Assessment is a certain percentage of the fair market value that is determined by local assessors to be the total taxable value of land and additions on the property. | Land | Improvement |
|---|---|---|---|---|
| 2025 | $5,208 | $45,011 | $3,548 | $41,463 |
| 2024 | $5,036 | $42,721 | $3,594 | $39,127 |
| 2023 | $4,817 | $40,454 | $3,470 | $36,984 |
| 2022 | $3,931 | $35,155 | $2,644 | $32,511 |
| 2021 | $3,931 | $31,131 | $2,572 | $28,559 |
| 2020 | $3,931 | $30,869 | $2,421 | $28,448 |
| 2019 | $3,899 | $30,325 | $2,349 | $27,976 |
| 2018 | $3,787 | $28,665 | $2,272 | $26,393 |
| 2017 | $3,745 | $28,064 | $2,260 | $25,804 |
| 2016 | $3,684 | $27,449 | $2,253 | $25,196 |
| 2015 | -- | $24,383 | $2,233 | $22,150 |
| 2014 | -- | $24,351 | $3,072 | $21,279 |
Property History
| Date | Event | Price | Change | Sq Ft Price |
|---|---|---|---|---|
| 08/21/2025 08/21/25 | Pending | -- | -- | -- |
| 07/15/2025 07/15/25 | For Sale | $599,950 | -- | $187 / Sq Ft |
Purchase History
| Date | Type | Sale Price | Title Company |
|---|---|---|---|
| Grant Deed | $200,000 | -- |
Mortgage History
| Date | Status | Loan Amount | Loan Type |
|---|---|---|---|
| Open | $313,500 | New Conventional |
Similar Homes in Mc Louth, KS
Source: Sunflower Association of REALTORS®
MLS Number: 240380
APN: 205-16-0-00-00-009-00-0

