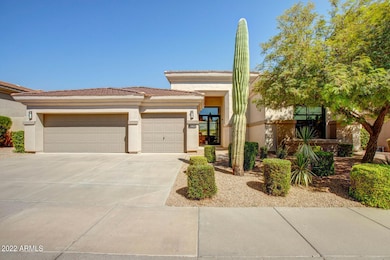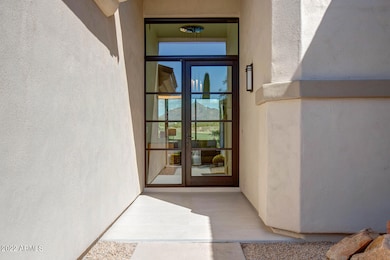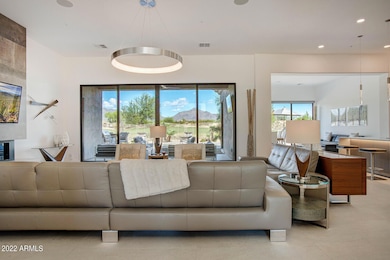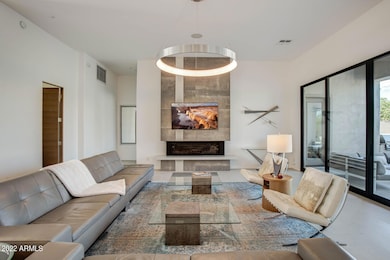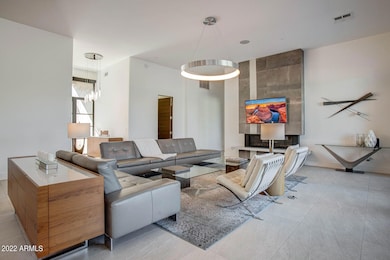19823 N 83rd Place Scottsdale, AZ 85255
Grayhawk NeighborhoodHighlights
- On Golf Course
- Heated Spa
- Mountain View
- Grayhawk Elementary School Rated A
- 0.21 Acre Lot
- Wood Flooring
About This Home
AVAILABLE NOVEMBER 1ST, 2025. DON'T MISS THE PROPERTY VIDEO AND VIRTUAL TOUR!!! COME SEE THE BEST VIEWS OF THE MCDOWELL MOUNTAINS AND 7TH FAIRWAY ON THE GRAYHAWK GOLF COURSE. This 3 bedroom, 3 bath property has been completely opened up to take advantage of the amazing views. Contemporary style with imported porcelain floors throughout, real wood floors in the bedrooms, and Caesarstone countertops. The house is located at the end of a cud-de-sac. The backyard is your own private oasis, with heated Pebble Tec pool & spa, built-in gas BBQ & fire pit, putting green, outdoor TV. One Year Lease is $14,995/mth. HIGH SEASON REQUIRES 4 MONTH MINIMUM AT $22,500/MTH..
Home Details
Home Type
- Single Family
Est. Annual Taxes
- $5,182
Year Built
- Built in 1997
Lot Details
- 9,081 Sq Ft Lot
- On Golf Course
- Wrought Iron Fence
- Block Wall Fence
- Artificial Turf
- Front and Back Yard Sprinklers
- Sprinklers on Timer
Parking
- 3 Open Parking Spaces
- 2 Car Garage
Home Design
- Wood Frame Construction
- Tile Roof
- Stucco
Interior Spaces
- 2,757 Sq Ft Home
- 1-Story Property
- Furnished
- Mountain Views
Kitchen
- Eat-In Kitchen
- ENERGY STAR Qualified Appliances
- Kitchen Island
Flooring
- Wood
- Tile
Bedrooms and Bathrooms
- 3 Bedrooms
- Primary Bathroom is a Full Bathroom
- 3 Bathrooms
- Double Vanity
- Bathtub With Separate Shower Stall
Laundry
- Dryer
- Washer
Pool
- Heated Spa
- Heated Pool
Schools
- Grayhawk Elementary School
- Desert Shadows Middle School - Scottsdale
- Pinnacle High School
Utilities
- Central Air
- Heating System Uses Natural Gas
- High Speed Internet
- Cable TV Available
Listing and Financial Details
- Rent includes internet, electricity, gas, water, utility caps apply, sewer, repairs, rental tax, pool service - full, pest control svc, gardening service, garbage collection
- 1-Month Minimum Lease Term
- Tax Lot 36
- Assessor Parcel Number 212-31-937
Community Details
Overview
- Property has a Home Owners Association
- Grayhawk Comm. Assoc Association, Phone Number (480) 646-7040
- Built by T.W. LEWIS
- Grayhawk Parcel 3E South Subdivision
Pet Policy
- Call for details about the types of pets allowed
Map
Source: Arizona Regional Multiple Listing Service (ARMLS)
MLS Number: 5985447
APN: 212-31-937
- 19910 N 84th St
- 8179 E Sierra Pinta Dr
- 20108 N 84th Way
- 8136 E Beardsley Rd
- 19460 N 84th St
- 20450 N 83rd Place
- 19550 N Grayhawk Dr Unit 2063
- 19550 N Grayhawk Dr Unit 1049
- 19550 N Grayhawk Dr Unit 2060
- 19550 N Grayhawk Dr Unit 1024
- 19550 N Grayhawk Dr Unit 1144
- 8216 E Angel Spirit Dr
- 8506 E Gilded Perch Dr
- 8209 E Hoverland Rd
- 19475 N Grayhawk Dr Unit 1037
- 19475 N Grayhawk Dr Unit 1046
- 19475 N Grayhawk Dr Unit 1026
- 19475 N Grayhawk Dr Unit 2062
- 20802 N Grayhawk Dr Unit 1006
- 20802 N Grayhawk Dr Unit 1113
- 8184 E Beardsley Rd
- 19991 N 84th Way
- 20253 N 83rd Place
- 19550 N Grayhawk Dr Unit ID1255456P
- 8224 E Angel Spirit Dr
- 19550 N Grayhawk Dr Unit 1063
- 19550 N Grayhawk Dr Unit 2016
- 19550 N Grayhawk Dr Unit 1137
- 19550 N Grayhawk Dr Unit 2063
- 19550 N Grayhawk Dr Unit 2073
- 19550 N Grayhawk Dr Unit 1092
- 8217 E Mohawk Ln
- 19475 N Grayhawk Dr Unit 1108
- 8228 E Mohawk Ln
- 8566 E Angel Spirit Dr
- 19475 N Grayhawk Dr Unit 2116
- 19475 N Grayhawk Dr Unit 2000
- 19475 N Grayhawk Dr Unit 1046
- 19475 N Grayhawk Dr Unit 1057
- 19475 N Grayhawk Dr Unit 2002

