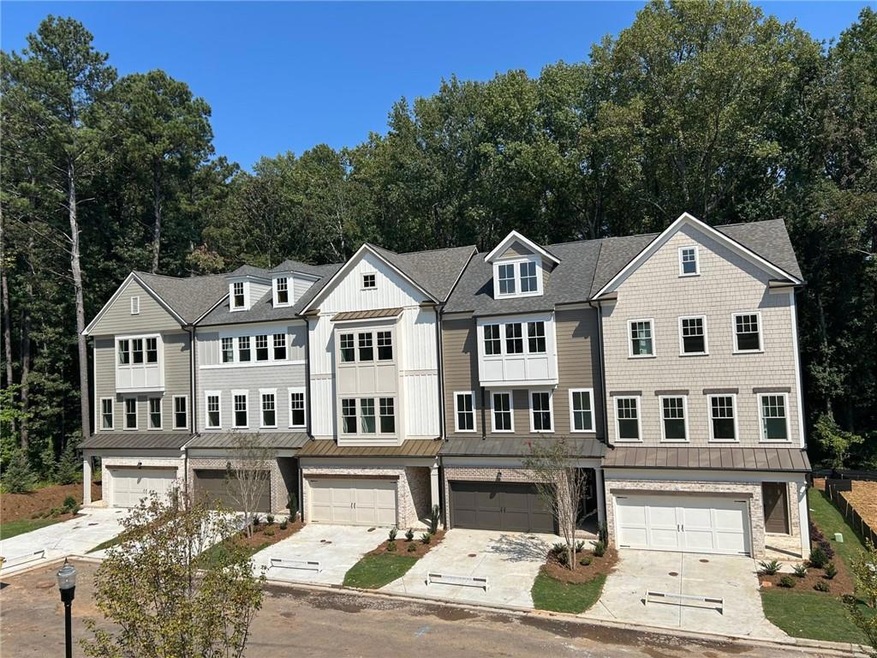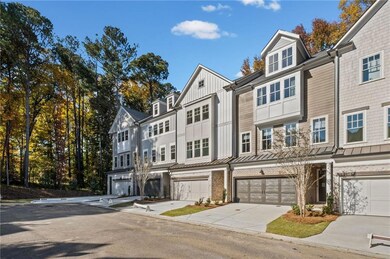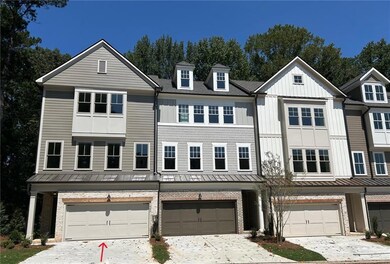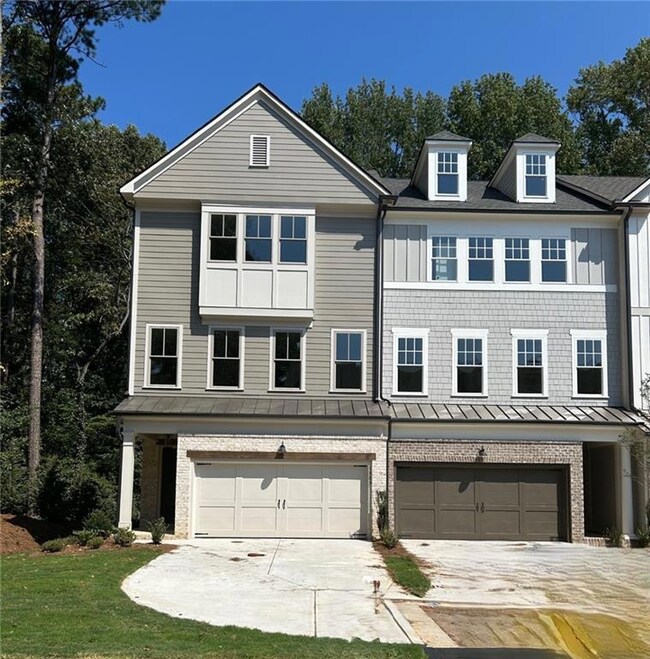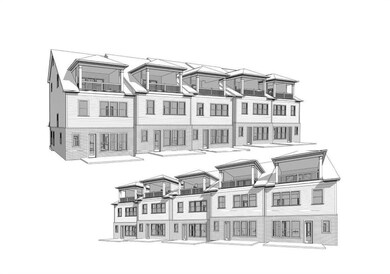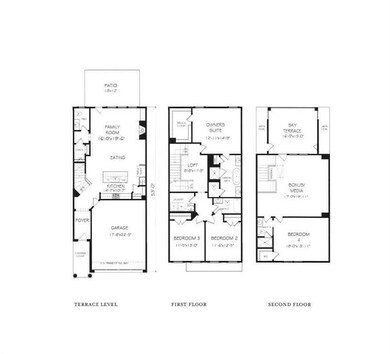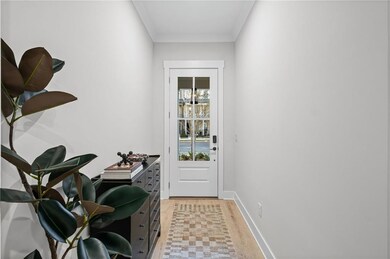1983 American Way Unit 27 Kennesaw, GA 30144
Oak Grove NeighborhoodEstimated payment $4,951/month
Highlights
- Open-Concept Dining Room
- Media Room
- View of Trees or Woods
- Clark Creek Elementary School Rated A-
- Gated Community
- Traditional Architecture
About This Home
Ready Now-Enjoy Up To $10,000 Any Way You Want It! The Kennedy plan by JW Collection! Enjoy 3 levels of luxurious finishes in this gated community. This 4 bedroom Kennedy floorplan features many luxury finishes that will include -10' ceilings, luxury LVP throughout, the Chef’s kitchen with a large island, floor to ceiling custom cabinetry with soft close, double trash pull outs, quartz countertops and stainless-steel appliances. The spacious family room includes a fireplace with gas logs and built-ins. Large Owner's suite with walk-in closet, sitting room, spa inspired Owner’s bath with floor-to ceiling tiled shower, tiled flooring, his and her vanities, and frameless shower door, soaking tub, 2 spacious secondary bedrooms with a full bath and a Laundry room that includes cabinetry and a laundry sink. The 3rd level will include a bedroom with an ensuite, bonus/media with wet bar and your private covered sky terrace with unobstructed nature views. Covered back porch with privacy screen and fence backyard. This townhome really has it all! Award-winning Architecture. Just a short walk to shops and restaurants in downtown Kennesaw. Don’t Miss Out on this beautiful luxury townhome from the JW Collection, founded by John Wieland who has been building new homes and neighborhoods with quality and integrity for over 50 years. Quality building at its BEST!
Townhouse Details
Home Type
- Townhome
Year Built
- Built in 2025 | Under Construction
Lot Details
- End Unit
- Landscaped
- Back Yard Fenced
HOA Fees
- $280 Monthly HOA Fees
Parking
- 2 Car Attached Garage
- Front Facing Garage
- Garage Door Opener
- Driveway Level
Property Views
- Woods
- Neighborhood
Home Design
- Traditional Architecture
- Brick Exterior Construction
- Slab Foundation
- Composition Roof
- Cement Siding
- HardiePlank Type
Interior Spaces
- 2,776 Sq Ft Home
- 3-Story Property
- Bookcases
- Ceiling height of 10 feet on the main level
- Recessed Lighting
- Factory Built Fireplace
- Gas Log Fireplace
- Insulated Windows
- Entrance Foyer
- Great Room with Fireplace
- Open-Concept Dining Room
- Media Room
- Loft
- Bonus Room
- Pull Down Stairs to Attic
Kitchen
- Open to Family Room
- Self-Cleaning Oven
- Gas Range
- Range Hood
- Microwave
- Dishwasher
- Kitchen Island
- Solid Surface Countertops
- Disposal
Flooring
- Tile
- Luxury Vinyl Tile
Bedrooms and Bathrooms
- Walk-In Closet
- Dual Vanity Sinks in Primary Bathroom
- Separate Shower in Primary Bathroom
- Soaking Tub
Laundry
- Laundry Room
- Laundry on upper level
Home Security
- Security Lights
- Security Gate
Eco-Friendly Details
- Energy-Efficient Windows
Outdoor Features
- Covered Patio or Porch
- Terrace
- Exterior Lighting
Location
- Property is near schools
- Property is near shops
Schools
- Kennesaw/Big Shanty Elementary School
- Palmer Middle School
- North Cobb High School
Utilities
- Forced Air Zoned Heating and Cooling System
- Heating System Uses Natural Gas
- Underground Utilities
- Phone Available
- Cable TV Available
Listing and Financial Details
- Home warranty included in the sale of the property
- Tax Lot 27
- Assessor Parcel Number 20013804260
Community Details
Overview
- $1,680 Initiation Fee
- 35 Units
- Fieldstone Association
- Devin's Shire Subdivision
- Rental Restrictions
Recreation
- Trails
Security
- Gated Community
- Fire and Smoke Detector
Map
Home Values in the Area
Average Home Value in this Area
Property History
| Date | Event | Price | List to Sale | Price per Sq Ft |
|---|---|---|---|---|
| 10/29/2025 10/29/25 | Price Changed | $744,900 | -5.1% | $268 / Sq Ft |
| 02/15/2025 02/15/25 | For Sale | $784,900 | -- | $283 / Sq Ft |
Source: First Multiple Listing Service (FMLS)
MLS Number: 7525586
- 703 Independence Ln
- 206 Madison Ave
- 402 Livingston Point
- 206 Shaw Dr
- 231 Shaw Dr
- 387 Franklin Ln
- 5179 Centennial Creek View NW
- 214 Torch Dr
- 142 Woodhouse Cir
- 5900 Woodstock Rd
- 3990 Highway 92
- 2486 Bayberry St
- 2811 Dunwood Ln
- 2411 Bayberry St
- 201 Ridge Mill Dr
- 5114 Tulip Square
- 2153 Soft Pine Ln NW
- 4926 Lighthouse
- 2205 Thicket Ct NW
- 130 Creekwood Trail
