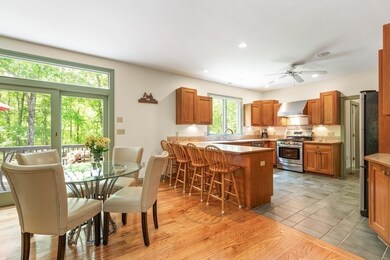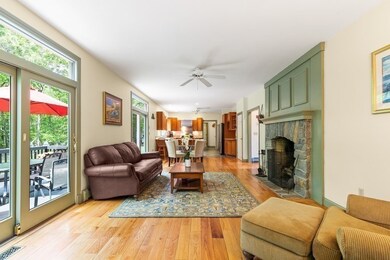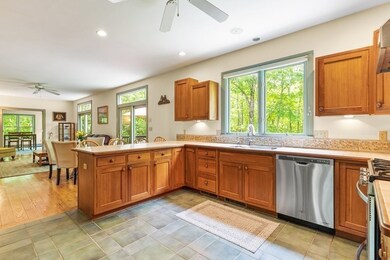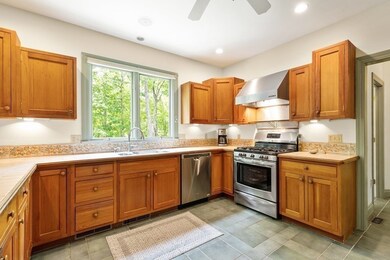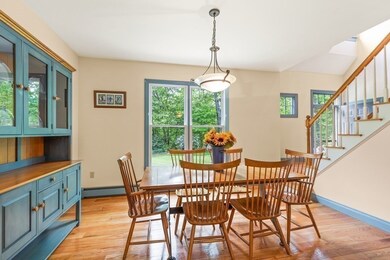
1983 Bay Rd Sharon, MA 02067
Estimated Value: $1,111,000 - $1,183,000
Highlights
- Deck
- Wood Flooring
- French Doors
- East Elementary School Rated A
- Whole House Vacuum System
- Central Air
About This Home
As of August 2021SPECTACULAR, SERENE AND SPACIOUS. 3 BR 2.5 bath 2 story home plus 1ST FLOOR OFFICE. LOTS OF ROOM FOR EXPANSION with 671 sq ft of unfinished space ON 2ND FLOOR over garage. In addition, 800 SQ FT IN RENOVATED FINISHED BASEMENT. 2.78 acres with direct access to 330 acres of Conservation Land. 9 FOOT CEILINGS on 1st floor, GORGEOUS HARDWOOD FLOORS. 2 story foyer, OPEN KITCHEN/FAMILY ROOM FLOORPLAN w/ STAINLESS STEEL APPLIANCES, STONE FIREPLACE. LARGE DECK w/ access from Fam Rm. Kitchen & LR. GORGEOUS YARD. FRONT TO BACK LIVING ROOM, DINING ROOM, LAUNDRY ROOM & 1/2 BATH COMPLETE THE 1ST FLOOR. 2ND FLOOR inc. MASTER BEDROOM SUITE WITH full bath, fireplace, walk-in-closet and PRIVATE DECK. 2 ADDL BEDROOMS, Reading Nook in addition to the unfinished space. 2 car garage. UPDATES INCLUDE: 2021:NEW Roof: 2019:NEW Paved driveway 2019:Painted entire exterior 2018-NEW Central Air 2018:All windows on 1st floor replaced except 2. 2018:NEW Carpeting in Basement. Heat: 5 zone gas. Generator
Last Buyer's Agent
Doreen Lewis
Redfin Corp.

Home Details
Home Type
- Single Family
Est. Annual Taxes
- $16,333
Year Built
- Built in 1995
Lot Details
- 2.78
Parking
- 2 Car Garage
Interior Spaces
- Central Vacuum
- Window Screens
- French Doors
- Basement
Kitchen
- Range
- Microwave
- ENERGY STAR Qualified Refrigerator
- ENERGY STAR Qualified Dishwasher
Flooring
- Wood
- Tile
Laundry
- Dryer
- ENERGY STAR Qualified Washer
Outdoor Features
- Deck
- Rain Gutters
Schools
- Sharon High School
Utilities
- Central Air
- Hot Water Baseboard Heater
- Heating System Uses Gas
- Natural Gas Water Heater
- Private Sewer
Additional Features
- Whole House Vacuum System
- Year Round Access
Listing and Financial Details
- Assessor Parcel Number M:036 B:013 L:000
Ownership History
Purchase Details
Home Financials for this Owner
Home Financials are based on the most recent Mortgage that was taken out on this home.Purchase Details
Home Financials for this Owner
Home Financials are based on the most recent Mortgage that was taken out on this home.Similar Homes in the area
Home Values in the Area
Average Home Value in this Area
Purchase History
| Date | Buyer | Sale Price | Title Company |
|---|---|---|---|
| Tadigadapa Srinivas | $931,000 | None Available | |
| Rutley Jonathan C | $96,000 | -- |
Mortgage History
| Date | Status | Borrower | Loan Amount |
|---|---|---|---|
| Open | Tadigadapa Srinivas | $696,000 | |
| Closed | Tadigadapa Srinivas | $696,000 | |
| Previous Owner | Rutley Jonathan C | $345,000 | |
| Previous Owner | Hayes-Rutley Alison M | $322,700 | |
| Previous Owner | Rutley Jonathan C | $275,000 | |
| Previous Owner | Rutley Jonathan C | $75,000 | |
| Previous Owner | Rutley Jonathan C | $325,000 | |
| Previous Owner | Rutley Jonathan C | $232,000 | |
| Previous Owner | Rutley Jonathan C | $226,800 |
Property History
| Date | Event | Price | Change | Sq Ft Price |
|---|---|---|---|---|
| 08/03/2021 08/03/21 | Sold | $931,000 | +11.5% | $294 / Sq Ft |
| 06/12/2021 06/12/21 | Pending | -- | -- | -- |
| 06/03/2021 06/03/21 | For Sale | $835,000 | -- | $264 / Sq Ft |
Tax History Compared to Growth
Tax History
| Year | Tax Paid | Tax Assessment Tax Assessment Total Assessment is a certain percentage of the fair market value that is determined by local assessors to be the total taxable value of land and additions on the property. | Land | Improvement |
|---|---|---|---|---|
| 2025 | $16,333 | $934,400 | $435,700 | $498,700 |
| 2024 | $15,799 | $898,700 | $400,000 | $498,700 |
| 2023 | $14,723 | $792,000 | $373,900 | $418,100 |
| 2022 | $14,060 | $711,900 | $312,200 | $399,700 |
| 2021 | $13,549 | $663,200 | $285,700 | $377,500 |
| 2020 | $12,422 | $653,800 | $276,300 | $377,500 |
| 2019 | $12,298 | $633,600 | $256,100 | $377,500 |
| 2018 | $12,174 | $628,500 | $251,000 | $377,500 |
| 2017 | $12,015 | $612,400 | $234,900 | $377,500 |
| 2016 | $11,648 | $579,200 | $234,900 | $344,300 |
| 2015 | $11,047 | $544,200 | $216,000 | $328,200 |
| 2014 | $10,252 | $498,900 | $197,100 | $301,800 |
Agents Affiliated with this Home
-
Roni Thaler

Seller's Agent in 2021
Roni Thaler
Coldwell Banker Realty - Sharon
(781) 467-8250
89 in this area
111 Total Sales
-

Buyer's Agent in 2021
Doreen Lewis
Redfin Corp.
(508) 272-6888
Map
Source: MLS Property Information Network (MLS PIN)
MLS Number: 72843284
APN: SHAR-000036-000013
- 30 Eagle Rock Rd
- 350 Mountain St
- 12 Queens Cir
- 74 Eisenhower Dr
- 44 Eisenhower Dr
- 5 Azalea Rd
- 37 Castle Dr
- 18 Kings Rd
- 20 Kings Rd
- 107 Westview Dr
- 120 Grace Ln
- 283 Palisades Cir
- 836 Plain St
- 93 Palisades Cir
- 1062 West St
- 130 Morse St
- 78 Deerfield Rd
- 62 Deerfield Rd
- 73 Deerfield Rd
- 3 Stillwater Creek Ln

