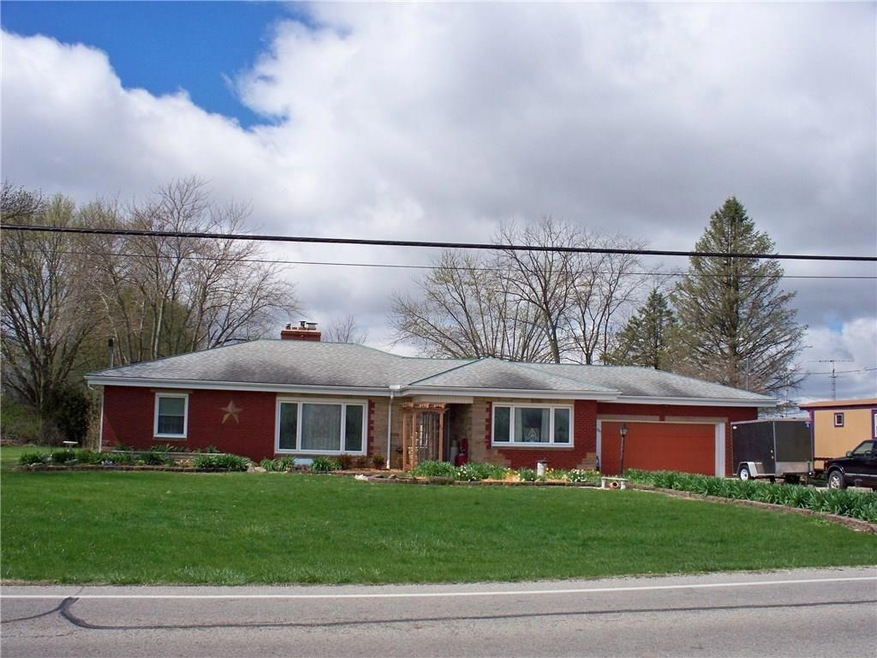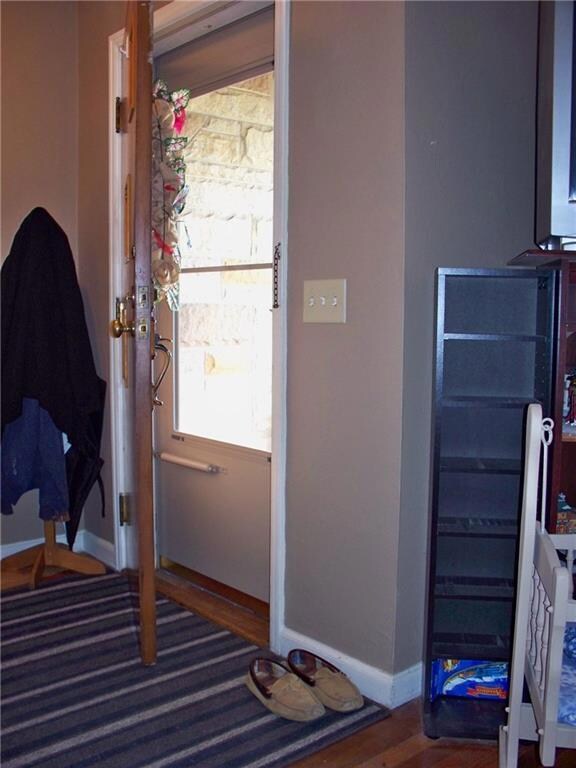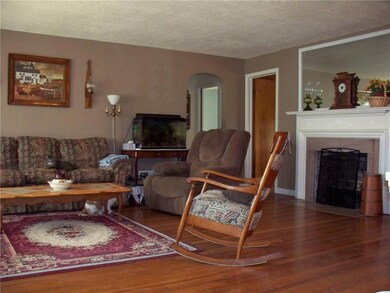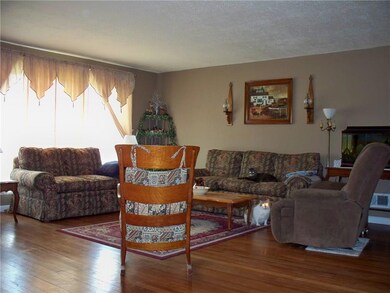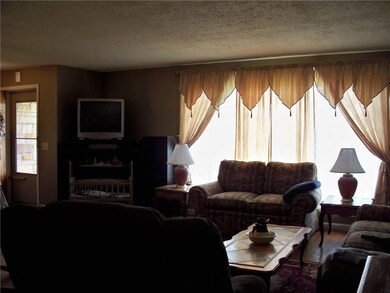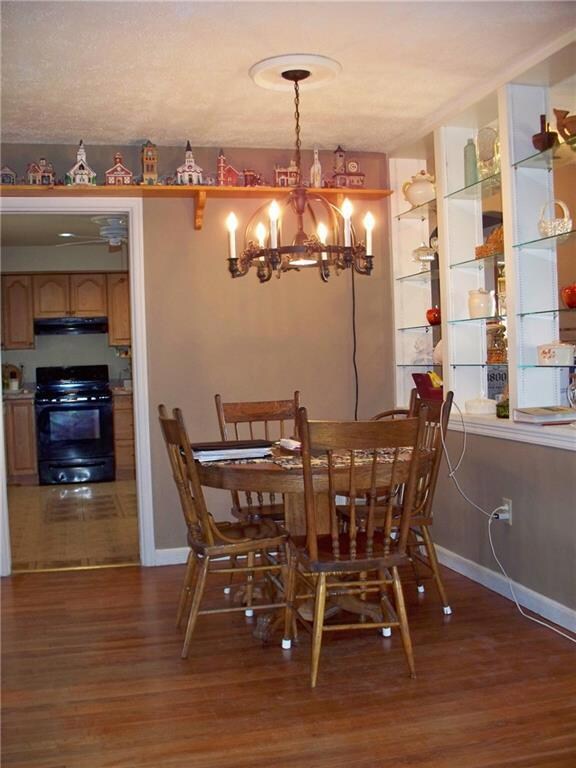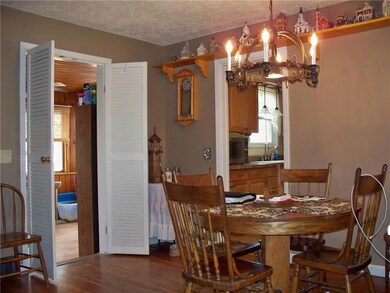
1983 Medway New Carlisle Rd Medway, OH 45341
Estimated Value: $234,000 - $307,000
Highlights
- 0.71 Acre Lot
- Multiple Fireplaces
- 2 Car Attached Garage
- Wood Burning Stove
- Porch
- Patio
About This Home
As of May 2019Beautiful, all brick ranch on over half an acre! All you have to do is move in. You will admire the gorgeous hardwood floor throughout the main level, the recently updated kitchen boasting all new appliances and spacious florida room. The full basement boasts a huge rec room and a separate area with ample storage space. You will enjoy the upcoming warm nights on the enlarged concrete patio, looking out into the large backyard which features a large storage shed and fenced garden area. Additional updates include; new windows on the main floor, new flooring and ceiling in the basement as well as a new utility sink, lighting in all rooms, remodeled bathroom featuring new cabinets and ceramic flooring. A lot of house for the price - Schedule your showing today!
Last Agent to Sell the Property
Keller Williams Home Town Realty License #2004013445 Listed on: 04/16/2019

Home Details
Home Type
- Single Family
Est. Annual Taxes
- $2,340
Year Built
- Built in 1953
Lot Details
- 0.71 Acre Lot
Parking
- 2 Car Attached Garage
- Garage Door Opener
Home Design
- Brick Exterior Construction
Interior Spaces
- 1,692 Sq Ft Home
- 1-Story Property
- Multiple Fireplaces
- Wood Burning Stove
- Wood Burning Fireplace
- Partially Finished Basement
- Basement Fills Entire Space Under The House
Kitchen
- Range
- Dishwasher
Bedrooms and Bathrooms
- 3 Bedrooms
- 1 Full Bathroom
Laundry
- Dryer
- Washer
Outdoor Features
- Patio
- Shed
- Porch
Utilities
- Forced Air Heating and Cooling System
- Heating System Uses Propane
- Propane
- Well
- Electric Water Heater
Listing and Financial Details
- Assessor Parcel Number 0100500026400011
Ownership History
Purchase Details
Home Financials for this Owner
Home Financials are based on the most recent Mortgage that was taken out on this home.Purchase Details
Home Financials for this Owner
Home Financials are based on the most recent Mortgage that was taken out on this home.Purchase Details
Home Financials for this Owner
Home Financials are based on the most recent Mortgage that was taken out on this home.Purchase Details
Purchase Details
Home Financials for this Owner
Home Financials are based on the most recent Mortgage that was taken out on this home.Similar Homes in Medway, OH
Home Values in the Area
Average Home Value in this Area
Purchase History
| Date | Buyer | Sale Price | Title Company |
|---|---|---|---|
| Zinkhon Kelly E | $149,900 | Home Services Title | |
| Russell Marion D | $122,000 | Sterling Title Inc | |
| Performance Home Buyers Llc | $82,000 | -- | |
| Citibank Na | $86,000 | -- | |
| Blair Marjorie L | -- | -- |
Mortgage History
| Date | Status | Borrower | Loan Amount |
|---|---|---|---|
| Open | Zinkhon Kelly E | $147,184 | |
| Previous Owner | Russell Ellen R | $88,000 | |
| Previous Owner | Russell Marion D | $83,064 | |
| Previous Owner | Russell Marion D | $23,600 | |
| Previous Owner | Russell Marion D | $91,600 | |
| Previous Owner | Performance Home Buyers Llc | $106,500 | |
| Previous Owner | Performance Home Buyers Llc | $82,000 | |
| Previous Owner | Blair Marjorie L | $80,000 |
Property History
| Date | Event | Price | Change | Sq Ft Price |
|---|---|---|---|---|
| 05/24/2019 05/24/19 | Sold | $149,900 | 0.0% | $89 / Sq Ft |
| 05/07/2019 05/07/19 | Pending | -- | -- | -- |
| 04/16/2019 04/16/19 | For Sale | $149,900 | -- | $89 / Sq Ft |
Tax History Compared to Growth
Tax History
| Year | Tax Paid | Tax Assessment Tax Assessment Total Assessment is a certain percentage of the fair market value that is determined by local assessors to be the total taxable value of land and additions on the property. | Land | Improvement |
|---|---|---|---|---|
| 2024 | $3,301 | $70,450 | $10,060 | $60,390 |
| 2023 | $3,301 | $70,450 | $10,060 | $60,390 |
| 2022 | $3,307 | $70,450 | $10,060 | $60,390 |
| 2021 | $2,759 | $53,780 | $7,680 | $46,100 |
| 2020 | $2,766 | $53,780 | $7,680 | $46,100 |
| 2019 | $2,380 | $53,780 | $7,680 | $46,100 |
| 2018 | $1,852 | $41,890 | $7,680 | $34,210 |
| 2017 | $1,840 | $41,888 | $7,679 | $34,209 |
| 2016 | $1,763 | $41,888 | $7,679 | $34,209 |
| 2015 | $1,609 | $37,937 | $7,679 | $30,258 |
| 2014 | $2,079 | $37,937 | $7,679 | $30,258 |
| 2013 | $2,083 | $37,937 | $7,679 | $30,258 |
Agents Affiliated with this Home
-
Richard Herbst

Seller's Agent in 2019
Richard Herbst
Keller Williams Home Town Realty
(937) 477-1411
96 Total Sales
-
JOHN DOE (NON-WRIST MEMBER)
J
Buyer's Agent in 2019
JOHN DOE (NON-WRIST MEMBER)
WR
Map
Source: Western Regional Information Systems & Technology (WRIST)
MLS Number: 426630
APN: 01-00500-02640-0011
- 226 Western Dr
- 233 Western Dr
- 1885 N Lake Rd
- 0 Tulip Rd
- 1913 Lake Rd
- 15 Tulip Rd
- 0 University Rd
- 19 University Rd
- 105 Middle St
- 352 Queen Rd
- 1807 Lincoln Rd
- 18 S Park Dr
- 343 Winchester St
- 1124 Bookwalter Ave
- 1205 Burket Dr
- 1213 Fyffe Ave
- 1227 Fyffe Ave
- 3653 Cloverdale Rd
- 1136 Wendall Ave
- 1637 Lammes Ln
- 1983 Medway New Carlisle Rd
- 2033 Medway New Carlisle Rd
- 2077 Medway New Carlisle Rd
- 6 Rea Dr
- 106 Croskey Blvd Unit 1
- 12 Rea Dr
- 2111 Medway New Carlisle Rd
- 108 Croskey Blvd Unit 108
- 111 Croskey Blvd
- 110 Croskey Blvd
- 209 Western Dr
- 2189 Medway New Carlisle Rd
- 2135 Medway New Carlisle Rd
- 211 Western Dr
- 307 Farmer Dr Unit 1
- 120 Croskey Blvd
- 313 Farmer Dr
- 312 Farmer Dr
- 126 Croskey Blvd
- 2253 Medway New Carlisle Rd
