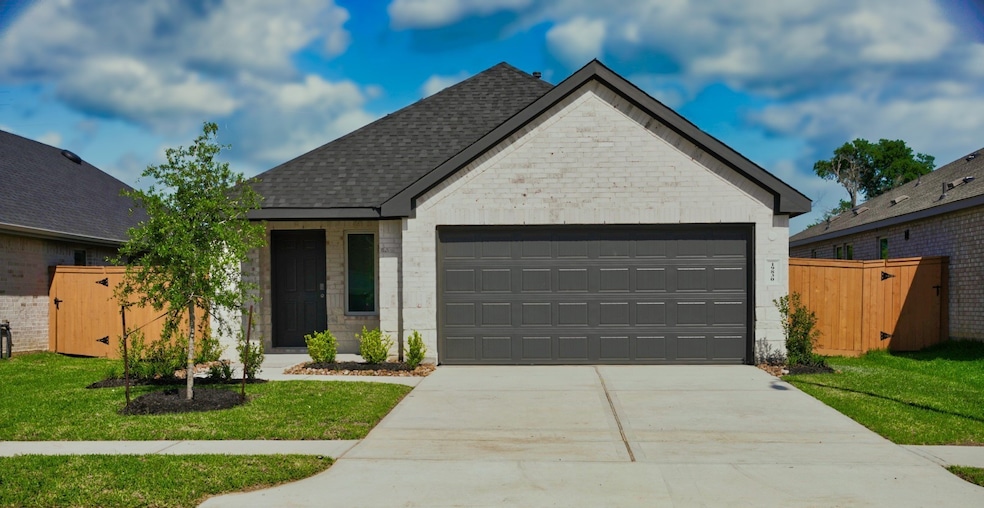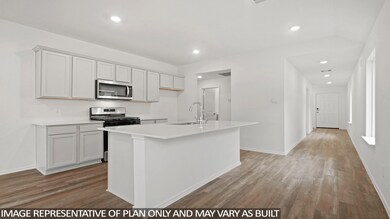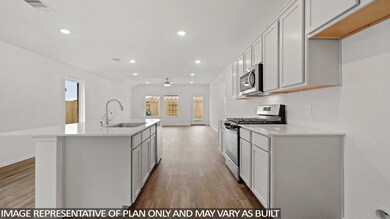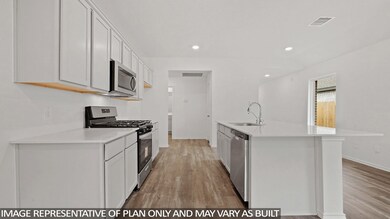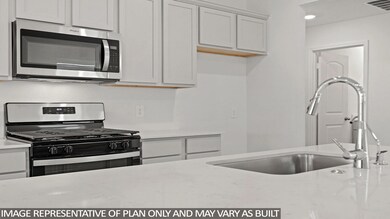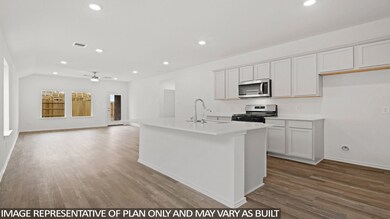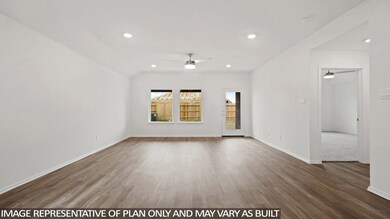
19830 Palermo Shores Dr Hockley, TX 77447
Hockley NeighborhoodHighlights
- Tennis Courts
- Home Energy Rating Service (HERS) Rated Property
- Traditional Architecture
- New Construction
- Deck
- High Ceiling
About This Home
As of June 2025LOVELY NEW D.R. HORTON BUILT 1 STORY IN CYPRESS GREEN! Fantastic Floorplan! Impressive Foyer Leads to Gourmet Island Kitchen with Abundant Cabinetry. Large Privately Located Primary Suite Features Spa Like Bath with Separate Tub & Shower & Walk-In Closet! Generously Sized Secondary Bedrooms! Convenient Utility Room! Covered Patio & Sprinkler System Included! Awesome Community with Pool & Playground - AND Easy Access to the City of Cypress, the Grand Parkway, & 290. Ready For Move In!
Home Details
Home Type
- Single Family
Year Built
- Built in 2025 | New Construction
Lot Details
- 5,757 Sq Ft Lot
- Back Yard Fenced
- Sprinkler System
HOA Fees
- $83 Monthly HOA Fees
Parking
- 2 Car Attached Garage
Home Design
- Traditional Architecture
- Brick Exterior Construction
- Slab Foundation
- Composition Roof
- Cement Siding
- Stone Siding
- Radiant Barrier
Interior Spaces
- 1,489 Sq Ft Home
- 1-Story Property
- High Ceiling
- Ceiling Fan
- Family Room
- Utility Room
- Washer and Electric Dryer Hookup
Kitchen
- Breakfast Bar
- Gas Oven
- Gas Range
- <<microwave>>
- Dishwasher
- Kitchen Island
- Quartz Countertops
- Disposal
Flooring
- Carpet
- Vinyl Plank
- Vinyl
Bedrooms and Bathrooms
- 3 Bedrooms
- 2 Full Bathrooms
- Double Vanity
- Soaking Tub
- Separate Shower
Home Security
- Prewired Security
- Fire and Smoke Detector
Eco-Friendly Details
- Home Energy Rating Service (HERS) Rated Property
- Energy-Efficient Windows with Low Emissivity
- Energy-Efficient HVAC
- Energy-Efficient Lighting
- Energy-Efficient Insulation
- Ventilation
Outdoor Features
- Tennis Courts
- Deck
- Covered patio or porch
Schools
- Bryan Lowe Elementary School
- Schultz Junior High School
- Waller High School
Utilities
- Central Heating and Cooling System
- Heating System Uses Gas
- Tankless Water Heater
Community Details
Overview
- Evergreen Lifestyle Management Association, Phone Number (877) 221-6919
- Built by D.R. Horton
- Cypress Green Subdivision
Recreation
- Community Pool
Similar Homes in Hockley, TX
Home Values in the Area
Average Home Value in this Area
Property History
| Date | Event | Price | Change | Sq Ft Price |
|---|---|---|---|---|
| 06/27/2025 06/27/25 | Sold | -- | -- | -- |
| 05/28/2025 05/28/25 | Price Changed | $277,740 | -0.3% | $187 / Sq Ft |
| 05/14/2025 05/14/25 | Price Changed | $278,540 | +0.3% | $187 / Sq Ft |
| 04/29/2025 04/29/25 | Price Changed | $277,740 | -3.5% | $187 / Sq Ft |
| 04/09/2025 04/09/25 | Price Changed | $287,740 | -3.8% | $193 / Sq Ft |
| 04/07/2025 04/07/25 | Price Changed | $299,000 | +0.3% | $201 / Sq Ft |
| 03/18/2025 03/18/25 | Price Changed | $298,000 | -1.2% | $200 / Sq Ft |
| 03/11/2025 03/11/25 | For Sale | $301,740 | -- | $203 / Sq Ft |
Tax History Compared to Growth
Agents Affiliated with this Home
-
Heather Chavana
H
Seller's Agent in 2025
Heather Chavana
D.R. Horton Homes
(936) 930-3920
38 in this area
1,402 Total Sales
-
Autumn Osborne
A
Buyer's Agent in 2025
Autumn Osborne
Houston Borne Realty Group
(832) 287-5967
1 in this area
54 Total Sales
Map
Source: Houston Association of REALTORS®
MLS Number: 80068078
- 22011 Giulia Village Dr
- 21907 Breezy Cliff Dr
- 21907 Giulia Village Dr
- 21931 Breezy Cliff Dr
- 20006 Palermo Shores Dr
- 21907 Valentine Vines Dr
- 19815 Sparkling Sea Dr
- 19811 Sparkling Sea Dr
- 19807 Sparkling Sea Dr
- 21923 Valentine Vines Dr
- 21919 Valentine Vines Dr
- 21927 Valentine Vines Dr
- 21910 Valentine Vines Dr
- 20018 Palermo Shores Dr
- 21914 Valentine Vines Dr
- 21918 Valentine Vines Dr
- 21907 Naples Hill Ct
- 20030 Palermo Shores Dr
- 22014 Villa Terrace Dr
- 20034 Palermo Shores Dr
