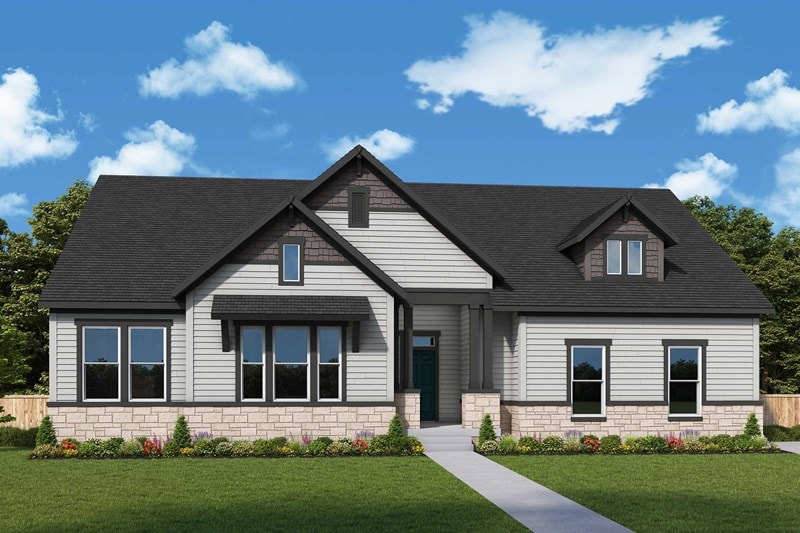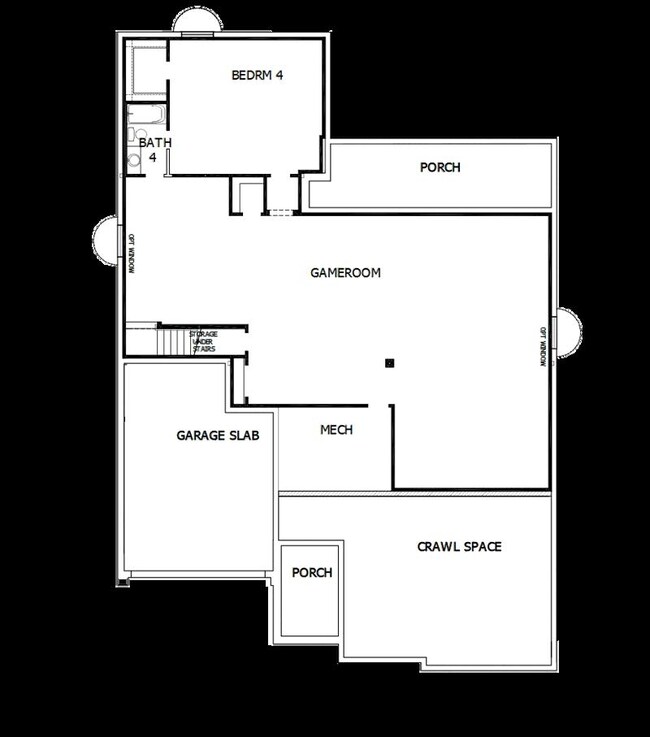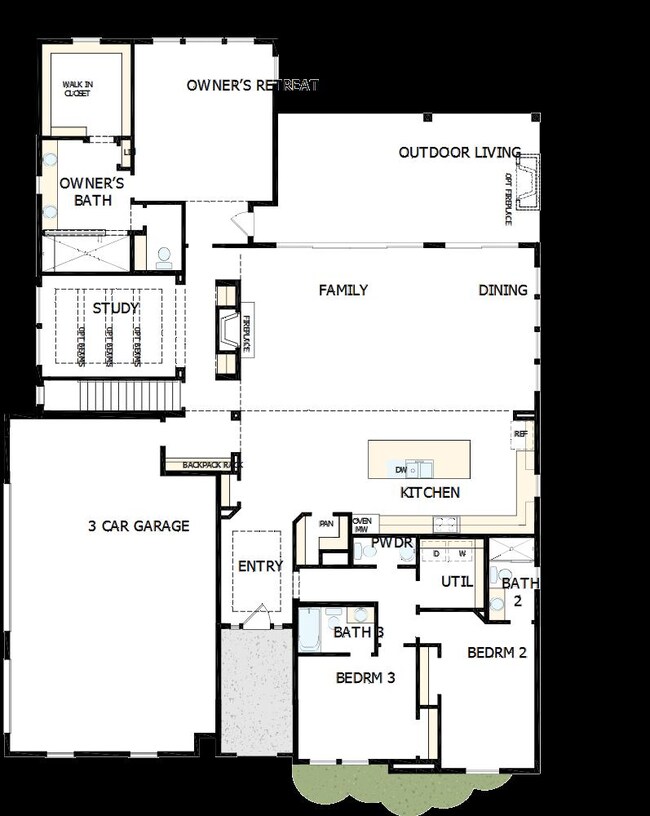
19832 Chatsworth Blvd Westfield, IN 46074
Estimated payment $7,690/month
Highlights
- Golf Course Community
- New Construction
- Pond in Community
- Monon Trail Elementary School Rated A-
- Clubhouse
- Community Pool
About This Home
Discover The Brunson by David Weekley Homes, a beautifully crafted ranch-style home in Chatham Village that blends thoughtful design with elevated finishes throughout.
At the heart of the home, a spacious family room features a stone-surround fireplace and a 16-foot sliding glass door that opens to a covered back porch with a wood-burning fireplace—perfect for year-round outdoor enjoyment.
A private study enhanced with ceiling beams offers a quiet and sophisticated workspace, while the Owner’s Retreat includes a spa-like Owner's Bath complete with a Super Shower for the ultimate in relaxation.
The finished basement adds versatility with a large game room and a fourth bedroom, ideal for entertaining guests or creating a private retreat.
Enjoy exclusive access to the outstanding amenities of Chatham Hills, including a clubhouse, golf course, fitness center, scenic trails, and more.
Call or chat with the David Weekley Homes at Chatham Village Team to learn more about this new home for sale in Westfield, IN.
Home Details
Home Type
- Single Family
Parking
- 3 Car Garage
Home Design
- New Construction
- Quick Move-In Home
- Brunson Plan
Interior Spaces
- 4,774 Sq Ft Home
- 1-Story Property
- Basement
Bedrooms and Bathrooms
- 4 Bedrooms
Community Details
Overview
- Built by David Weekley Homes
- Chatham Village The Executive Collection Subdivision
- Pond in Community
Amenities
- Clubhouse
Recreation
- Golf Course Community
- Tennis Courts
- Community Playground
- Community Pool
- Park
- Trails
Sales Office
- 1419 Chatham Hills Blvd.
- Westfield, IN 46074
- 317-708-1119
- Builder Spec Website
Map
Similar Homes in the area
Home Values in the Area
Average Home Value in this Area
Purchase History
| Date | Type | Sale Price | Title Company |
|---|---|---|---|
| Warranty Deed | -- | Chicago Title |
Property History
| Date | Event | Price | Change | Sq Ft Price |
|---|---|---|---|---|
| 06/24/2025 06/24/25 | For Sale | $1,176,970 | -- | $246 / Sq Ft |
- 19848 Chatsworth Blvd
- 1419 Chatham Hills Blvd
- 1419 Chatham Hills Blvd
- 1419 Chatham Hills Blvd
- 1419 Chatham Hills Blvd
- 1419 Chatham Hills Blvd
- 1419 Chatham Hills Blvd
- 1419 Chatham Hills Blvd
- 1419 Chatham Hills Blvd
- 1419 Chatham Hills Blvd
- 1419 Chatham Hills Blvd
- 1433 Chatham Hills Blvd
- 19840 Chatham Shore Ln
- 19854 Chatham Shore Ln
- 19812 Chatham Shore Ln
- 19868 Chatham Shore Ln
- 19796 Chatham Shore Ln
- 1439 Chatham Hills Blvd
- 19784 Chatham Shore Ln
- 19770 Chatham Shore Ln
- 19530 Chad Hittle Dr
- 20021 Chad Hittle Dr
- 2961 Bannerbrook Dr
- 960 Charlestown Rd
- 540 Galveston Ln
- 18237 Tempo Blvd
- 18183 Wheeler Rd
- 530 N Union St Unit 8A
- 530 N Union St
- 835 Virginia Rose Ave
- 4434 Hayward Way
- 18111 Grassy Branch Rd
- 170 Jersey St
- 18743 Mithoff Ln
- 17764 Cedarbrook Dr
- 18409 Pennsy Way
- 875 Ventura Dr
- 4001 Myra Way
- 327 S Union St
- 18703 Mithoff Ln


