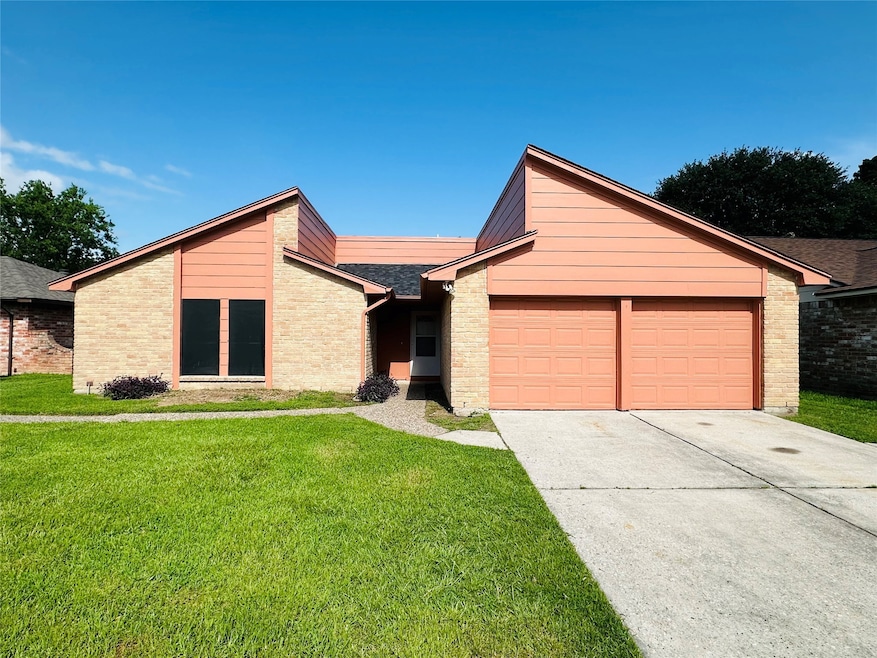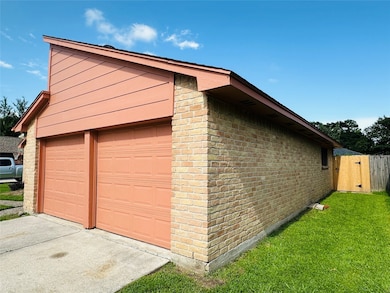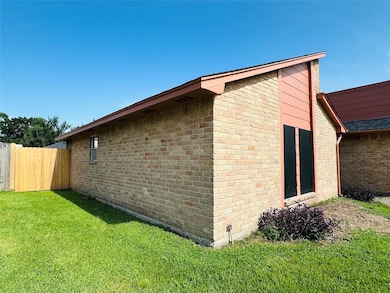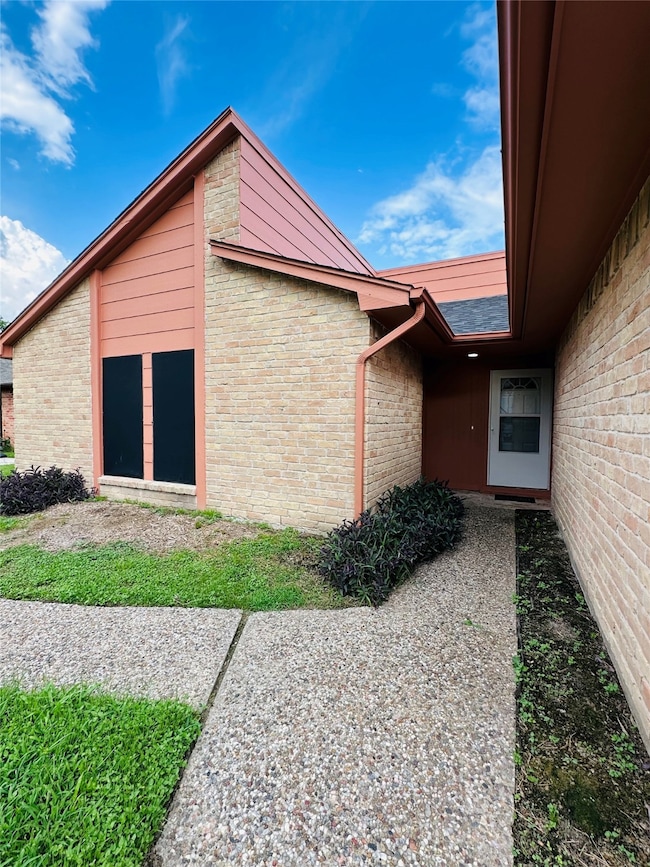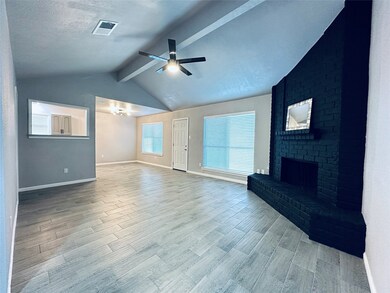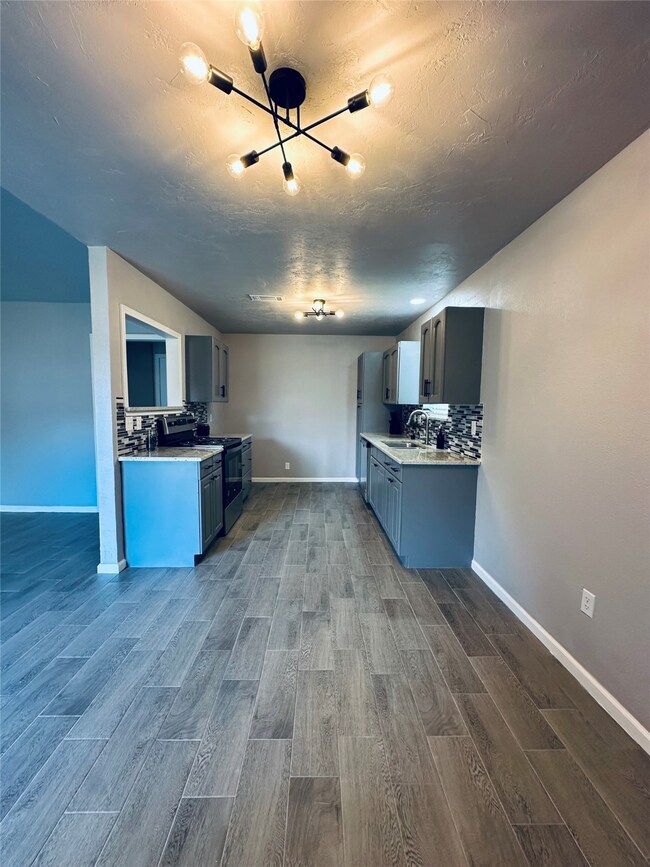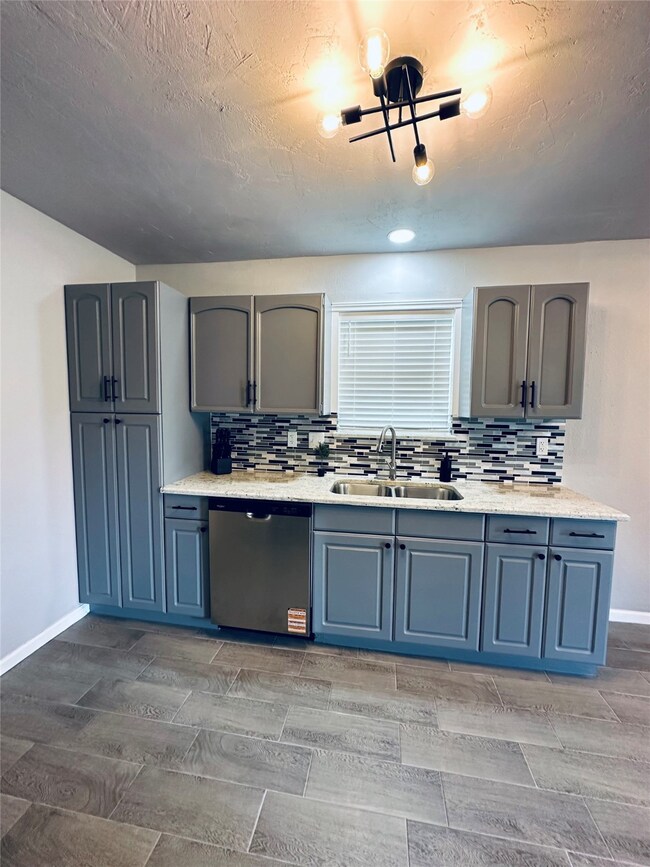19834 Arrowsmith Dr Humble, TX 77338
Highlights
- Traditional Architecture
- Community Pool
- 2 Car Attached Garage
- Granite Countertops
- Family Room Off Kitchen
- Double Vanity
About This Home
Renovated open floor plan full of upgrades. *ALL NEW: roof, exterior wood siding & paint, A/C ducts & insulation in attic, back fence & side gate, ceramic tile flooring, recess lighting, interior paint, ceiling fans, modern light fixtures, custom blinds, kitchen granite countertops & tile backsplash, sink, faucet, disposal, appliances, modern bathroom vanities & mirrors and more.* Recent A/C. Entertain in the large backyard. Neighborhood offers community pool & playground. Situated close to local amenities like restaurants, shopping & IAH airport, this property offers both comfort & convenience as well easy access to Jesse H. Jones Park & Nature Center ~1 mile away to enjoy trails, fishing, boating, sand beaches, wildflower meadows, a turtle pond, picnic tables, playground, ect.
Home Details
Home Type
- Single Family
Est. Annual Taxes
- $721
Year Built
- Built in 1979
Lot Details
- 6,300 Sq Ft Lot
Parking
- 2 Car Attached Garage
Home Design
- Traditional Architecture
Interior Spaces
- 1,246 Sq Ft Home
- 1-Story Property
- Ceiling Fan
- Wood Burning Fireplace
- Family Room Off Kitchen
- Combination Dining and Living Room
- Utility Room
- Washer and Electric Dryer Hookup
- Tile Flooring
Kitchen
- Electric Oven
- Electric Range
- Dishwasher
- Granite Countertops
- Disposal
Bedrooms and Bathrooms
- 3 Bedrooms
- 2 Full Bathrooms
- Double Vanity
Eco-Friendly Details
- Energy-Efficient Thermostat
- Ventilation
Schools
- Jones Elementary School
- Jones Middle School
- Nimitz High School
Utilities
- Central Heating and Cooling System
- Programmable Thermostat
Listing and Financial Details
- Property Available on 11/17/25
- Long Term Lease
Community Details
Overview
- Front Yard Maintenance
- Kenswick Hoa/ Sterling Assoc. Association
- Mill Creek Sec 01 Subdivision
Recreation
- Community Playground
- Community Pool
Pet Policy
- No Pets Allowed
Map
Source: Houston Association of REALTORS®
MLS Number: 50621621
APN: 1138090000020
- 7850 Birchbark Dr
- 7800 Summer Place Dr
- 8006 Barnhill Dr
- 19906 Rising Star Dr
- 344 Summer Place Dr
- 348 Summer Place Dr
- 19918 Rising Star Dr
- 7523 Stallion Trail Dr
- 7310 Foxway Ln
- 20215 Palomino Ridge Dr
- 20010 Cottonglade Ln
- 7946 Atwood Hills Ln
- 20403 Shire Ridge Ln
- 19811 Woodhall Ct
- 20027 Chipplegate Ln
- 20121 Cottonglade Ln
- 20419 Canton Trace
- 7719 Friesian Meadow Ln
- 7727 Friesian Meadow Ln
- 20402 Clydesdale Ridge Dr
- 7800 Summer Place Dr
- 8203 Huntermoor Cir
- 7315 Foxside Ln
- 20014 Chipplegate Ln
- 20102 Chipplegate Ln
- 20031 Woodhall Ln
- 20414 Friesian Trail
- 7307 Foxwick Ln
- 20115 Woodhall Ln
- 7515 Morgan Ranch Trail
- 19902 Bishops Gate Ln
- 19815 Kenswick Dr
- 8314 Poplar Ridge Ln
- 19714 Bellaw Woods Dr
- 19803 Lions Gate Ct
- 20003 Bolton Bridge Ln
- 8131 Chancewood Ln
- 21011 Emery Mills Ln
- 7022 Fox Knoll Ln
- 21035 Noelle Ct
