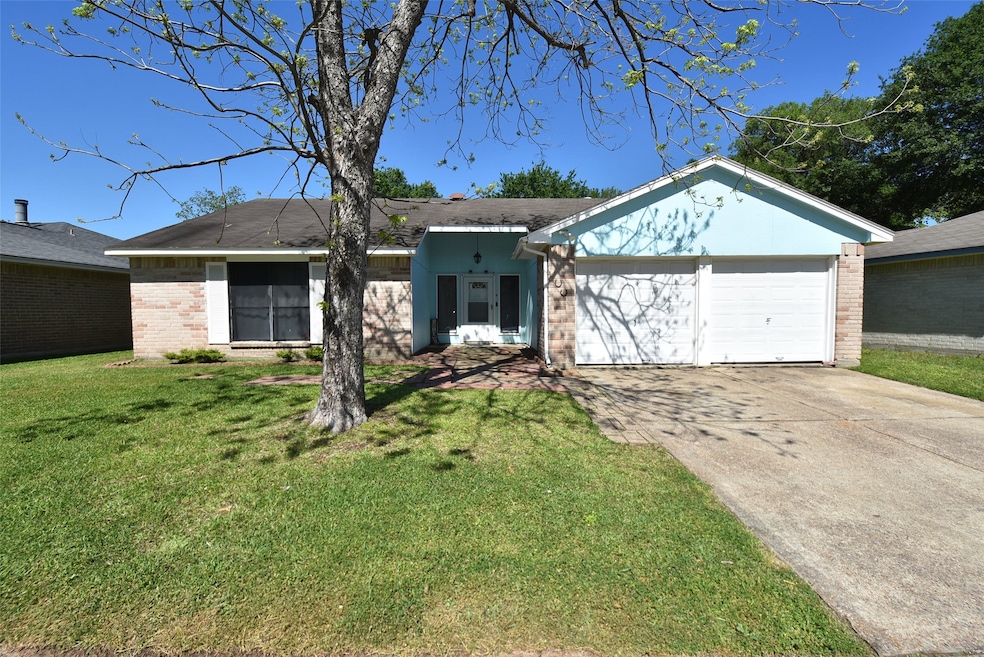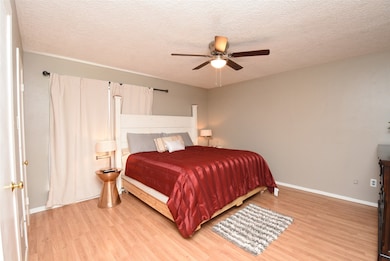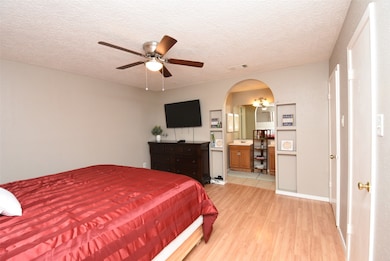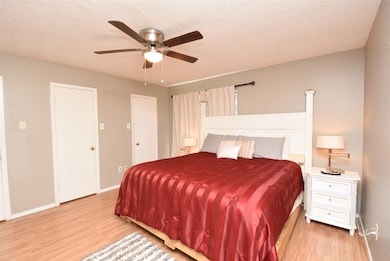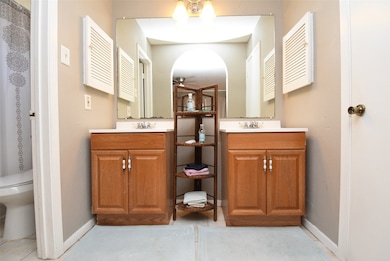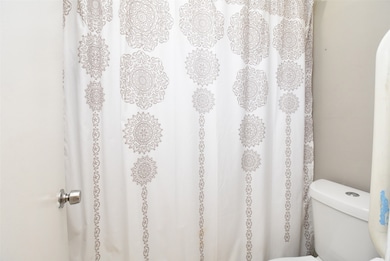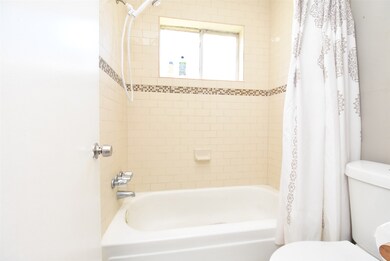20003 Bolton Bridge Ln Humble, TX 77338
Highlights
- Traditional Architecture
- Attached Garage
- Bathtub with Shower
- High Ceiling
- Breakfast Bar
- Tile Flooring
About This Home
This property is a single-story home situated in a peaceful residential neighborhood. It features multiplebedrooms and bathrooms with an open-concept living area. The exterior is constructed with brick andsiding, and the home is positioned on a well-kept lot. The front yard is spacious, with landscaping and aprivate driveway. The backyard offers additional outdoor space for recreation. The property issurrounded by mature trees providing shade and privacy.
Home Details
Home Type
- Single Family
Est. Annual Taxes
- $4,854
Year Built
- Built in 1982
Lot Details
- 6,474 Sq Ft Lot
- Back Yard Fenced
Parking
- Attached Garage
Home Design
- Traditional Architecture
Interior Spaces
- 1,449 Sq Ft Home
- 1-Story Property
- High Ceiling
- Ceiling Fan
- Wood Burning Fireplace
- Combination Kitchen and Dining Room
- Tile Flooring
- Dryer
Kitchen
- Breakfast Bar
- Electric Oven
- Electric Range
- Microwave
- Dishwasher
- Disposal
Bedrooms and Bathrooms
- 3 Bedrooms
- 2 Full Bathrooms
- Single Vanity
- Bathtub with Shower
Schools
- Jones Elementary School
- Jones Middle School
- Nimitz High School
Utilities
- Central Heating and Cooling System
Listing and Financial Details
- Property Available on 12/12/24
- Long Term Lease
Community Details
Overview
- Kenswick Sec 02 Subdivision
Pet Policy
- Pets Allowed
- Pet Deposit Required
Map
Source: Houston Association of REALTORS®
MLS Number: 24080657
APN: 1138810000019
- 20106 Bolton Bridge Ln
- 8315 Marble Arch Ct
- 20114 Lions Gate Dr
- 19830 Bolton Bridge Ln
- 19818 Bolton Bridge Ln
- 19811 Woodhall Ct
- 20027 Chipplegate Ln
- 8310 Old Maple Ln
- 20123 Chipplegate Ln
- 20010 Cottonglade Ln
- 20206 Sweet Magnolia Place
- 19910 Sweet Magnolia Place
- 0 Countryside Ln Unit 5441950
- 0 Countryside Ln Unit 60373139
- 19722 Belle Isle Dr
- 8826 W Humble Westfield Rd
- 8214 Heaton Hall St
- 20910 Brannon Hill Ln
- 20914 Brannon Hill Ln
- 19918 Moonriver Dr
- 20019 Rustlewood Dr
- 19902 Bishops Gate Ln
- 8518 Forest Point Dr
- 19815 Kenswick Dr Unit 14305
- 19815 Kenswick Dr Unit 12302
- 19815 Kenswick Dr Unit 3304
- 8322 Old Maple Ln
- 20018 Cottonglade Ln
- 8610 Orchard Ridge Ln
- 8506 Opalwood Ct
- 20406 Oak Limb Ct
- 19815 Kenswick Dr
- 8507 Opalwood Ct
- 8511 Opalwood Ct
- 8019 Summer Place Dr
- 8114 Chancewood Ln
- 19800 Kenswick Dr
- 20431 Jasperwood Ln
- 8138 Forest Glen Dr
- 20922 Neelie Ct
