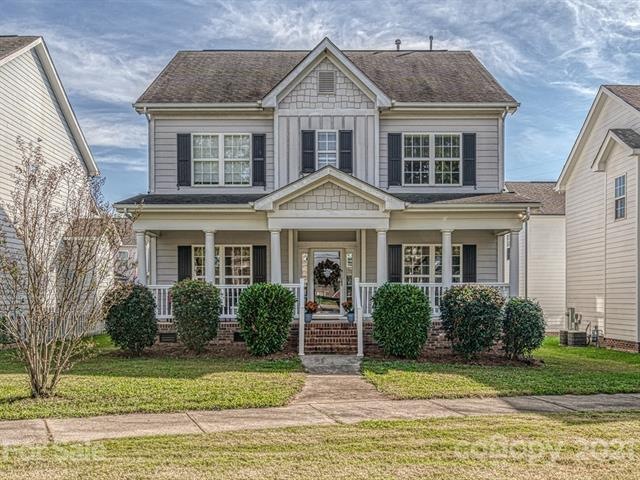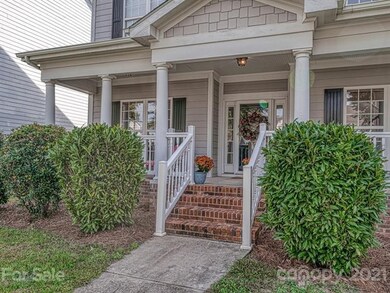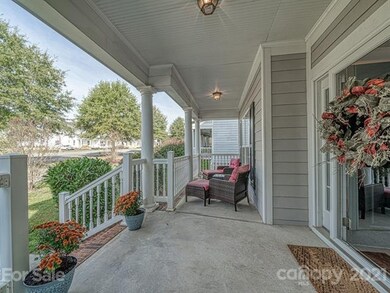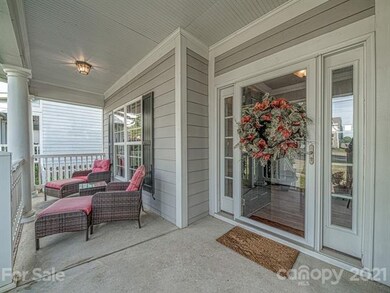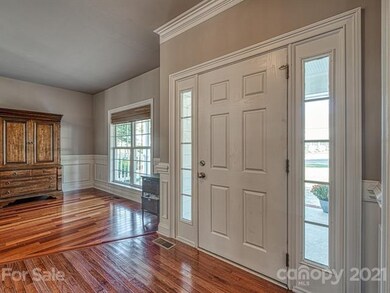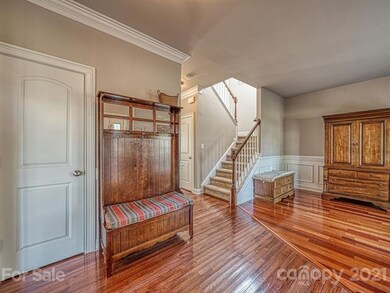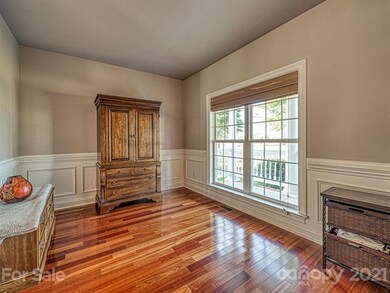
19834 Davidson Concord Rd Davidson, NC 28036
Highlights
- Open Floorplan
- Fireplace
- Walk-In Closet
- Davidson Elementary School Rated A-
- Tray Ceiling
- Community Playground
About This Home
As of November 2021Must see Davidson home under $400k in a quaint Davidson neighborhood. This 4-bedroom home is within minutes from the town of Davidson and located on Davidson Greenway Trail. Uptown is west of the greenway while the eastern leg is a connector to the West Branch Trail and Greenway. Open floor plan with a formal DR and LR. Fiber cement siding with a covered front porch and a backyard deck. Recent updates: interior painted, new SS kitchen appliances, and a new furnace in 2017.
Last Agent to Sell the Property
Aaron Davis
Cottingham Chalk License #226006 Listed on: 10/15/2021

Home Details
Home Type
- Single Family
Year Built
- Built in 2004
HOA Fees
- $44 Monthly HOA Fees
Parking
- 2
Interior Spaces
- Open Floorplan
- Tray Ceiling
- Fireplace
- Crawl Space
- Pull Down Stairs to Attic
Bedrooms and Bathrooms
- Walk-In Closet
Schools
- Davidson Elementary And Middle School
- William Amos Hough High School
Utilities
- Cable TV Available
Listing and Financial Details
- Assessor Parcel Number 007-273-31
Community Details
Overview
- Cedar Management Association, Phone Number (877) 252-3327
Recreation
- Community Playground
- Trails
Ownership History
Purchase Details
Home Financials for this Owner
Home Financials are based on the most recent Mortgage that was taken out on this home.Purchase Details
Home Financials for this Owner
Home Financials are based on the most recent Mortgage that was taken out on this home.Purchase Details
Home Financials for this Owner
Home Financials are based on the most recent Mortgage that was taken out on this home.Similar Homes in Davidson, NC
Home Values in the Area
Average Home Value in this Area
Purchase History
| Date | Type | Sale Price | Title Company |
|---|---|---|---|
| Warranty Deed | $416,000 | Barristers Title | |
| Interfamily Deed Transfer | -- | None Available | |
| Warranty Deed | $246,000 | None Available |
Mortgage History
| Date | Status | Loan Amount | Loan Type |
|---|---|---|---|
| Open | $332,800 | New Conventional | |
| Previous Owner | $238,878 | FHA | |
| Previous Owner | $49,334 | Unknown | |
| Previous Owner | $49,200 | Stand Alone Second | |
| Previous Owner | $196,800 | Fannie Mae Freddie Mac | |
| Previous Owner | $188,800 | Construction |
Property History
| Date | Event | Price | Change | Sq Ft Price |
|---|---|---|---|---|
| 06/02/2025 06/02/25 | For Sale | $499,000 | 0.0% | $214 / Sq Ft |
| 08/30/2024 08/30/24 | Rented | $2,400 | 0.0% | -- |
| 08/15/2024 08/15/24 | For Rent | $2,400 | 0.0% | -- |
| 11/19/2021 11/19/21 | Sold | $416,000 | +4.0% | $175 / Sq Ft |
| 10/17/2021 10/17/21 | Pending | -- | -- | -- |
| 10/15/2021 10/15/21 | For Sale | $399,900 | -- | $168 / Sq Ft |
Tax History Compared to Growth
Tax History
| Year | Tax Paid | Tax Assessment Tax Assessment Total Assessment is a certain percentage of the fair market value that is determined by local assessors to be the total taxable value of land and additions on the property. | Land | Improvement |
|---|---|---|---|---|
| 2023 | $3,328 | $444,300 | $75,000 | $369,300 |
| 2022 | $2,585 | $270,300 | $50,000 | $220,300 |
| 2021 | $2,692 | $270,300 | $50,000 | $220,300 |
| 2020 | $2,692 | $270,300 | $50,000 | $220,300 |
| 2019 | $2,686 | $270,300 | $50,000 | $220,300 |
| 2018 | $2,433 | $187,900 | $30,300 | $157,600 |
| 2017 | $2,415 | $187,900 | $30,300 | $157,600 |
| 2016 | $2,412 | $187,900 | $30,300 | $157,600 |
| 2015 | $2,408 | $187,900 | $30,300 | $157,600 |
| 2014 | $2,406 | $0 | $0 | $0 |
Agents Affiliated with this Home
-
Jennette Glinski

Seller's Agent in 2024
Jennette Glinski
Allen Tate Realtors
(704) 896-8283
39 Total Sales
-
Jane Debartolo

Buyer's Agent in 2024
Jane Debartolo
Allen Tate Realtors
(704) 740-6078
23 Total Sales
-
A
Seller's Agent in 2021
Aaron Davis
Cottingham Chalk
(704) 651-3259
-
John Ratliff

Buyer's Agent in 2021
John Ratliff
Allen Tate Realtors
(704) 439-6886
111 Total Sales
Map
Source: Canopy MLS (Canopy Realtor® Association)
MLS Number: CAR3796589
APN: 007-273-31
- 20025 Metaphor Mews None
- 13359 Caite Ridge Rd
- 13112 Appolinaire Dr
- 13332 Caite Ridge Rd
- 12932 Westmoreland Farm Rd
- 19812 Elise Caroline Alley
- 13031 Westmoreland Farm Rd
- 11220 Westbranch Pkwy
- 19679 Wooden Tee Dr
- 12614 Robert Walker Dr
- 19320 Davidson Concord Rd
- 19134 Newburg Hill Rd
- 915 Claires Creek Ln
- 19034 Cypress Garden Dr
- 19155 Newburg Hill Rd
- 1425 Samuel Spencer Pkwy Unit 5
- 19041 Newburg Hill Rd
- 1437 Samuel Spencer Pkwy
- 12424 Bradford Park Dr
- 13420 Robert Walker Dr
