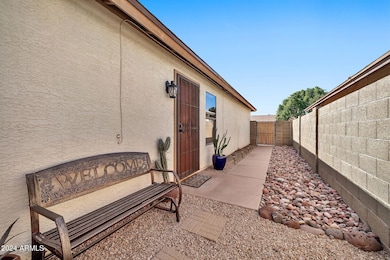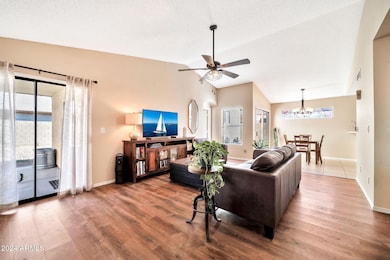
19839 N 46th Ave Glendale, AZ 85308
Deer Valley NeighborhoodHighlights
- Mountain View
- Vaulted Ceiling
- Covered patio or porch
- Mountain Shadows Elementary School Rated A-
- Community Pool
- 2 Car Direct Access Garage
About This Home
As of January 2025This updated 3-bed, 2-bath home in Overland Hills offers 1,228 sq. ft. of comfortable living space. Recent updates include a new roof (2024), newer AC (2020), and flooring (2021). The spacious living area is filled with natural light and flows into the kitchen and dining spaces, perfect for entertaining. The master suite features an en-suite bath, while two additional bedrooms offer flexibility for family or a home office. The backyard is a blank canvas to create your ideal outdoor space. Enjoy the convenience of a two-car garage and community pool just around the corner. Ideally located near top-rated schools, shopping, dining, and major highways, this home offers easy access to all the conveniences of modern living in Glendale.
Last Agent to Sell the Property
Real Broker License #BR114969000 Listed on: 11/11/2024

Home Details
Home Type
- Single Family
Est. Annual Taxes
- $1,101
Year Built
- Built in 1988
Lot Details
- 4,761 Sq Ft Lot
- Desert faces the front of the property
- Cul-De-Sac
- Wood Fence
- Block Wall Fence
HOA Fees
- $41 Monthly HOA Fees
Parking
- 2 Car Direct Access Garage
Home Design
- Roof Updated in 2024
- Wood Frame Construction
- Composition Roof
- Stucco
Interior Spaces
- 1,228 Sq Ft Home
- 1-Story Property
- Vaulted Ceiling
- Ceiling Fan
- Double Pane Windows
- Mountain Views
Kitchen
- Built-In Microwave
- Laminate Countertops
Flooring
- Floors Updated in 2021
- Carpet
- Laminate
- Tile
Bedrooms and Bathrooms
- 3 Bedrooms
- 2 Bathrooms
Accessible Home Design
- No Interior Steps
- Multiple Entries or Exits
Outdoor Features
- Covered patio or porch
Schools
- Mountain Shadows Elementary School
- Desert Sky Middle School
- Deer Valley High School
Utilities
- Refrigerated Cooling System
- Heating unit installed on the ceiling
- High Speed Internet
- Cable TV Available
Listing and Financial Details
- Tax Lot 665
- Assessor Parcel Number 206-30-418
Community Details
Overview
- Association fees include ground maintenance
- Aam Association, Phone Number (602) 957-9191
- Overland Hills 3 Subdivision
Recreation
- Community Pool
Ownership History
Purchase Details
Home Financials for this Owner
Home Financials are based on the most recent Mortgage that was taken out on this home.Purchase Details
Home Financials for this Owner
Home Financials are based on the most recent Mortgage that was taken out on this home.Purchase Details
Home Financials for this Owner
Home Financials are based on the most recent Mortgage that was taken out on this home.Purchase Details
Home Financials for this Owner
Home Financials are based on the most recent Mortgage that was taken out on this home.Similar Homes in the area
Home Values in the Area
Average Home Value in this Area
Purchase History
| Date | Type | Sale Price | Title Company |
|---|---|---|---|
| Warranty Deed | $385,000 | Homelight Settlement | |
| Warranty Deed | $250,000 | Prestige T&E Agcy Llc | |
| Warranty Deed | $135,000 | Fidelity National Title | |
| Warranty Deed | $115,000 | Fidelity National Title |
Mortgage History
| Date | Status | Loan Amount | Loan Type |
|---|---|---|---|
| Open | $378,026 | FHA | |
| Previous Owner | $224,500 | New Conventional | |
| Previous Owner | $185,083 | FHA | |
| Previous Owner | $25,000 | Stand Alone Second | |
| Previous Owner | $164,500 | New Conventional | |
| Previous Owner | $108,000 | New Conventional | |
| Previous Owner | $92,000 | New Conventional | |
| Closed | $27,000 | No Value Available |
Property History
| Date | Event | Price | Change | Sq Ft Price |
|---|---|---|---|---|
| 01/14/2025 01/14/25 | Sold | $385,000 | 0.0% | $314 / Sq Ft |
| 11/18/2024 11/18/24 | Pending | -- | -- | -- |
| 11/11/2024 11/11/24 | For Sale | $385,000 | +54.0% | $314 / Sq Ft |
| 07/31/2020 07/31/20 | Sold | $250,000 | +2.0% | $204 / Sq Ft |
| 06/14/2020 06/14/20 | Pending | -- | -- | -- |
| 05/30/2020 05/30/20 | For Sale | $245,000 | -- | $200 / Sq Ft |
Tax History Compared to Growth
Tax History
| Year | Tax Paid | Tax Assessment Tax Assessment Total Assessment is a certain percentage of the fair market value that is determined by local assessors to be the total taxable value of land and additions on the property. | Land | Improvement |
|---|---|---|---|---|
| 2025 | $1,101 | $12,793 | -- | -- |
| 2024 | $1,083 | $12,184 | -- | -- |
| 2023 | $1,083 | $25,360 | $5,070 | $20,290 |
| 2022 | $1,042 | $19,500 | $3,900 | $15,600 |
| 2021 | $1,089 | $17,700 | $3,540 | $14,160 |
| 2020 | $1,069 | $16,410 | $3,280 | $13,130 |
| 2019 | $1,036 | $15,230 | $3,040 | $12,190 |
| 2018 | $1,000 | $13,830 | $2,760 | $11,070 |
| 2017 | $965 | $12,800 | $2,560 | $10,240 |
| 2016 | $911 | $12,380 | $2,470 | $9,910 |
| 2015 | $813 | $10,570 | $2,110 | $8,460 |
Agents Affiliated with this Home
-
Michal Castle

Seller's Agent in 2025
Michal Castle
Real Broker
(602) 717-3811
3 in this area
274 Total Sales
-
Cassandra Agar

Buyer's Agent in 2025
Cassandra Agar
Realty One Group
(612) 987-3360
3 in this area
34 Total Sales
-
Geoffrey Adams

Buyer Co-Listing Agent in 2025
Geoffrey Adams
Realty One Group
(480) 405-1705
5 in this area
454 Total Sales
-
R
Seller's Agent in 2020
Ronald Palmer
Elite Partners
-
J
Seller Co-Listing Agent in 2020
June Palmer
Elite Partners
-
S
Buyer's Agent in 2020
Steven Castle
RE/MAX Fine Properties
Map
Source: Arizona Regional Multiple Listing Service (ARMLS)
MLS Number: 6780613
APN: 206-30-418
- 4443 W Escuda Dr
- 19833 N 47th Ln
- 4423 W Escuda Dr
- 4760 W Wahalla Ln
- 19815 N 49th Ave
- 20045 N 49th Dr
- 4445 W Oraibi Dr
- 20040 N 49th Dr
- 4912 W Marco Polo Rd Unit II
- 4923 W Wahalla Ln
- 19814 N 49th Dr
- 4948 W Wikieup Ln
- 4214 W Marco Polo Rd
- 19039 N 47th Ave
- 4133 W Marco Polo Rd
- 20100 N 51st Ave Unit F635
- 4746 W Taro Dr
- 4446 W Kimberly Way
- 4211 W Yorkshire Dr
- 18843 N 45th Ave






