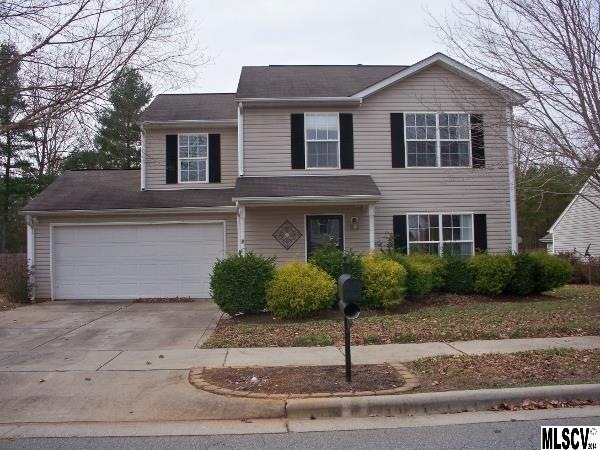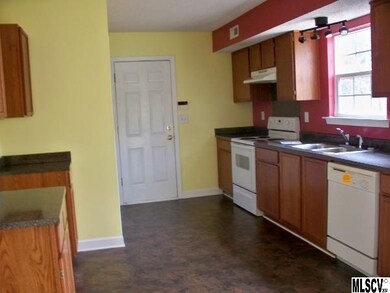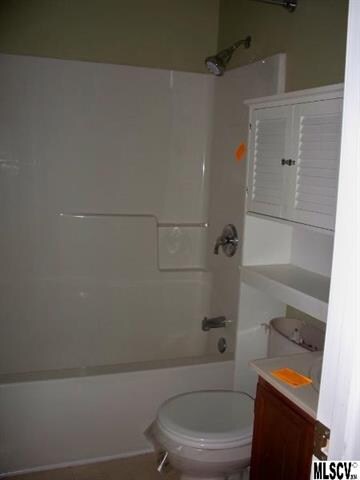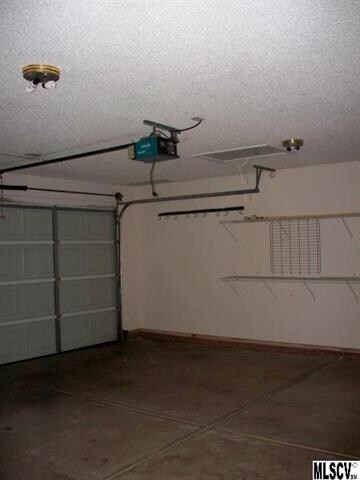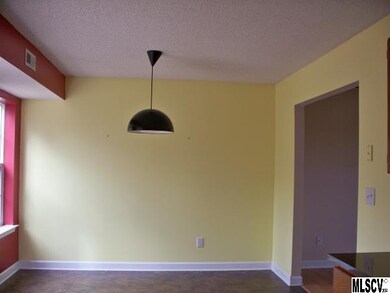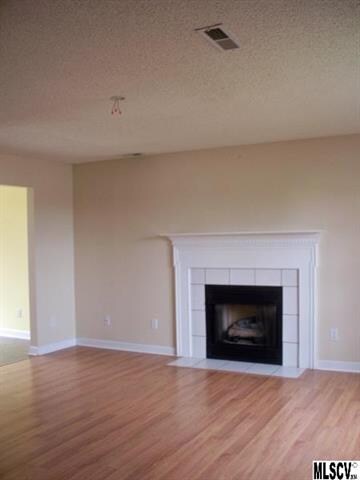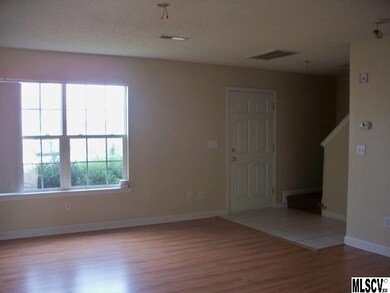
1984 8th St SE Hickory, NC 28602
East Hickory NeighborhoodHighlights
- Engineered Wood Flooring
- Walk-In Closet
- Level Lot
- Attached Garage
- Storm Doors
About This Home
As of May 2018LOCATION! LOCATION! Great curb appeal in this 2 story home with 4 bedrooms and 2 and a half baths. Main level has open floor plan. Large living room with fireplace open to dining room and kitchen. Don't miss this one. So convenient to everything.
Last Agent to Sell the Property
Phyllis Stanley
Berkshire Hathaway HomeServices Landmark Prop License #91626 Listed on: 12/18/2014

Last Buyer's Agent
Phyllis Stanley
Berkshire Hathaway HomeServices Landmark Prop License #91626 Listed on: 12/18/2014

Home Details
Home Type
- Single Family
Year Built
- Built in 2000
Parking
- Attached Garage
Home Design
- Vinyl Siding
Flooring
- Engineered Wood
- Vinyl
Bedrooms and Bathrooms
- Walk-In Closet
Additional Features
- Crawl Space
- Level Lot
- Cable TV Available
Listing and Financial Details
- Assessor Parcel Number 371105082039
Ownership History
Purchase Details
Home Financials for this Owner
Home Financials are based on the most recent Mortgage that was taken out on this home.Purchase Details
Home Financials for this Owner
Home Financials are based on the most recent Mortgage that was taken out on this home.Purchase Details
Home Financials for this Owner
Home Financials are based on the most recent Mortgage that was taken out on this home.Purchase Details
Purchase Details
Purchase Details
Purchase Details
Similar Homes in Hickory, NC
Home Values in the Area
Average Home Value in this Area
Purchase History
| Date | Type | Sale Price | Title Company |
|---|---|---|---|
| Warranty Deed | $164,000 | None Available | |
| Warranty Deed | $119,000 | Attorney | |
| Special Warranty Deed | $101,000 | None Available | |
| Trustee Deed | $108,912 | None Available | |
| Deed | $122,600 | -- | |
| Deed | $126,000 | -- | |
| Deed | $513,000 | -- |
Mortgage History
| Date | Status | Loan Amount | Loan Type |
|---|---|---|---|
| Open | $127,000 | New Conventional | |
| Closed | $131,200 | New Conventional | |
| Previous Owner | $119,000 | New Conventional | |
| Previous Owner | $135,000 | Fannie Mae Freddie Mac |
Property History
| Date | Event | Price | Change | Sq Ft Price |
|---|---|---|---|---|
| 05/25/2018 05/25/18 | Sold | $164,000 | -3.5% | $104 / Sq Ft |
| 04/11/2018 04/11/18 | Pending | -- | -- | -- |
| 02/27/2018 02/27/18 | For Sale | $169,900 | +68.2% | $108 / Sq Ft |
| 03/26/2015 03/26/15 | Sold | $101,000 | -16.5% | $65 / Sq Ft |
| 03/12/2015 03/12/15 | Pending | -- | -- | -- |
| 12/18/2014 12/18/14 | For Sale | $121,000 | -- | $78 / Sq Ft |
Tax History Compared to Growth
Tax History
| Year | Tax Paid | Tax Assessment Tax Assessment Total Assessment is a certain percentage of the fair market value that is determined by local assessors to be the total taxable value of land and additions on the property. | Land | Improvement |
|---|---|---|---|---|
| 2025 | $2,147 | $251,500 | $18,000 | $233,500 |
| 2024 | $2,147 | $251,500 | $18,000 | $233,500 |
| 2023 | $2,147 | $251,500 | $18,000 | $233,500 |
| 2022 | $1,829 | $152,100 | $18,000 | $134,100 |
| 2021 | $1,829 | $152,100 | $18,000 | $134,100 |
| 2020 | $1,768 | $152,100 | $0 | $0 |
| 2019 | $1,768 | $152,100 | $0 | $0 |
| 2018 | $1,455 | $127,500 | $18,300 | $109,200 |
| 2017 | $1,455 | $0 | $0 | $0 |
| 2016 | $1,455 | $0 | $0 | $0 |
| 2015 | -- | $127,500 | $18,300 | $109,200 |
| 2014 | -- | $131,900 | $19,500 | $112,400 |
Agents Affiliated with this Home
-
Robyn St. Clair

Seller's Agent in 2018
Robyn St. Clair
Realty ONE Group @ Home
(828) 759-4044
60 in this area
204 Total Sales
-
Garrett Osborne

Buyer's Agent in 2018
Garrett Osborne
Osborne Real Estate Group LLC
(828) 455-5405
42 in this area
213 Total Sales
-
P
Seller's Agent in 2015
Phyllis Stanley
Berkshire Hathaway HomeServices Landmark Prop
-
Ann Carinci

Seller Co-Listing Agent in 2015
Ann Carinci
Berkshire Hathaway HomeServices Landmark Prop
(828) 320-3833
2 in this area
56 Total Sales
Map
Source: Canopy MLS (Canopy Realtor® Association)
MLS Number: CAR9579758
APN: 3711050820390000
- 1975 8th Street Ln SE
- 1946 9th Street Place SE
- 1961 9th Street Place SE
- 1912 8th St SE
- 1905 9th Street Dr SE Unit 95
- 1903 SE 9th St Unit 96
- 824 17th Avenue Dr SE
- 1057 20th Ave SE
- 1065 20th Ave SE
- 1051 20th Ave SE
- Elston Plan at Huffman Ridge
- Brandon Plan at Huffman Ridge
- Taylor Plan at Huffman Ridge
- Robie Plan at Huffman Ridge
- Darwin Plan at Huffman Ridge
- Aisle Plan at Huffman Ridge
- 1035 20th Avenue Loop SE
- 1045 20th Avenue Loop SE
- 1065 20th Avenue Loop SE
- 1063 20th Avenue Loop SE
