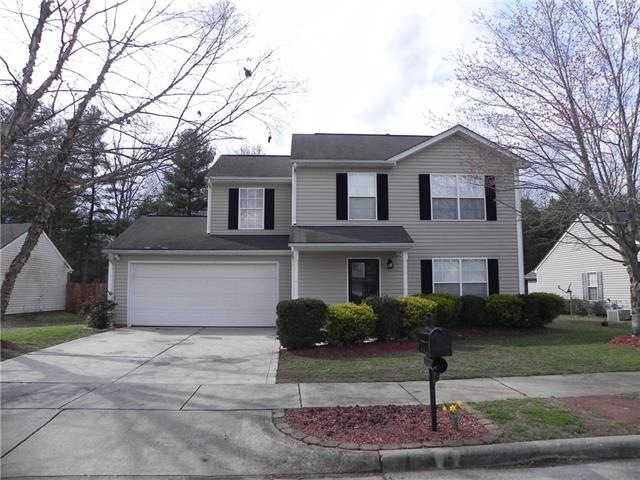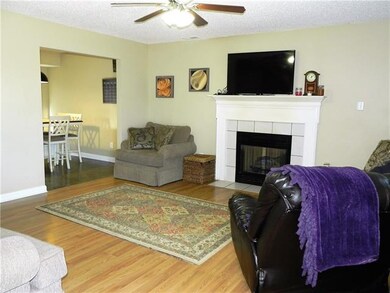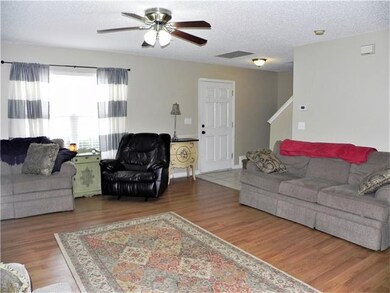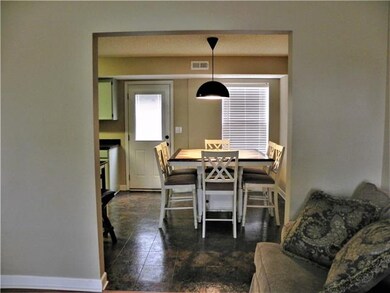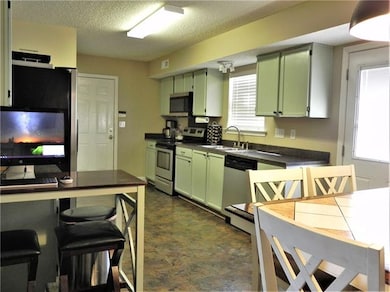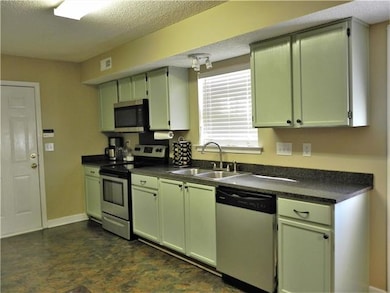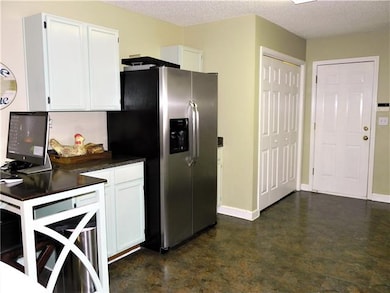
1984 8th St SE Hickory, NC 28602
East Hickory NeighborhoodHighlights
- Cape Cod Architecture
- Attached Garage
- Level Lot
About This Home
As of May 2018Welcome home to the desirable Windsong Village. Home sits on nice level lot and affords sufficient parking including a double attached garage. Main level offers living room with stunning fireplace, dining area, kitchen and laundry room. Direct access to patio area is located off the dining room. Upstairs gives plenty of room with 4 spacious bedrooms including a nicely appointed master suite. Home is located close to shopping and restaurants.
Last Agent to Sell the Property
Realty ONE Group @ Home License #286044 Listed on: 02/27/2018

Home Details
Home Type
- Single Family
Year Built
- Built in 2000
HOA Fees
- $8 Monthly HOA Fees
Parking
- Attached Garage
Home Design
- Cape Cod Architecture
- Slab Foundation
- Vinyl Siding
Additional Features
- Laminate Flooring
- Level Lot
Community Details
- Prism Property Mgt Association
Listing and Financial Details
- Assessor Parcel Number 3711050820390000
- Tax Block 96
Ownership History
Purchase Details
Home Financials for this Owner
Home Financials are based on the most recent Mortgage that was taken out on this home.Purchase Details
Home Financials for this Owner
Home Financials are based on the most recent Mortgage that was taken out on this home.Purchase Details
Home Financials for this Owner
Home Financials are based on the most recent Mortgage that was taken out on this home.Purchase Details
Purchase Details
Purchase Details
Purchase Details
Similar Homes in Hickory, NC
Home Values in the Area
Average Home Value in this Area
Purchase History
| Date | Type | Sale Price | Title Company |
|---|---|---|---|
| Warranty Deed | $164,000 | None Available | |
| Warranty Deed | $119,000 | Attorney | |
| Special Warranty Deed | $101,000 | None Available | |
| Trustee Deed | $108,912 | None Available | |
| Deed | $122,600 | -- | |
| Deed | $126,000 | -- | |
| Deed | $513,000 | -- |
Mortgage History
| Date | Status | Loan Amount | Loan Type |
|---|---|---|---|
| Open | $127,000 | New Conventional | |
| Closed | $131,200 | New Conventional | |
| Previous Owner | $119,000 | New Conventional | |
| Previous Owner | $135,000 | Fannie Mae Freddie Mac |
Property History
| Date | Event | Price | Change | Sq Ft Price |
|---|---|---|---|---|
| 05/25/2018 05/25/18 | Sold | $164,000 | -3.5% | $104 / Sq Ft |
| 04/11/2018 04/11/18 | Pending | -- | -- | -- |
| 02/27/2018 02/27/18 | For Sale | $169,900 | +68.2% | $108 / Sq Ft |
| 03/26/2015 03/26/15 | Sold | $101,000 | -16.5% | $65 / Sq Ft |
| 03/12/2015 03/12/15 | Pending | -- | -- | -- |
| 12/18/2014 12/18/14 | For Sale | $121,000 | -- | $78 / Sq Ft |
Tax History Compared to Growth
Tax History
| Year | Tax Paid | Tax Assessment Tax Assessment Total Assessment is a certain percentage of the fair market value that is determined by local assessors to be the total taxable value of land and additions on the property. | Land | Improvement |
|---|---|---|---|---|
| 2025 | $2,147 | $251,500 | $18,000 | $233,500 |
| 2024 | $2,147 | $251,500 | $18,000 | $233,500 |
| 2023 | $2,147 | $251,500 | $18,000 | $233,500 |
| 2022 | $1,829 | $152,100 | $18,000 | $134,100 |
| 2021 | $1,829 | $152,100 | $18,000 | $134,100 |
| 2020 | $1,768 | $152,100 | $0 | $0 |
| 2019 | $1,768 | $152,100 | $0 | $0 |
| 2018 | $1,455 | $127,500 | $18,300 | $109,200 |
| 2017 | $1,455 | $0 | $0 | $0 |
| 2016 | $1,455 | $0 | $0 | $0 |
| 2015 | -- | $127,500 | $18,300 | $109,200 |
| 2014 | -- | $131,900 | $19,500 | $112,400 |
Agents Affiliated with this Home
-
Robyn St. Clair

Seller's Agent in 2018
Robyn St. Clair
Realty ONE Group @ Home
(828) 759-4044
60 in this area
204 Total Sales
-
Garrett Osborne

Buyer's Agent in 2018
Garrett Osborne
Osborne Real Estate Group LLC
(828) 455-5405
42 in this area
214 Total Sales
-
P
Seller's Agent in 2015
Phyllis Stanley
Berkshire Hathaway HomeServices Landmark Prop
-
Ann Carinci

Seller Co-Listing Agent in 2015
Ann Carinci
Berkshire Hathaway HomeServices Landmark Prop
(828) 320-3833
2 in this area
56 Total Sales
Map
Source: Canopy MLS (Canopy Realtor® Association)
MLS Number: CAR3364643
APN: 3711050820390000
- 1975 8th Street Ln SE
- 1946 9th Street Place SE
- 1961 9th Street Place SE
- 1912 8th St SE
- 1905 9th Street Dr SE Unit 95
- 1903 SE 9th St Unit 96
- 824 17th Avenue Dr SE
- 1057 20th Ave SE
- 1065 20th Ave SE
- 1051 20th Ave SE
- Elston Plan at Huffman Ridge
- Brandon Plan at Huffman Ridge
- Taylor Plan at Huffman Ridge
- Robie Plan at Huffman Ridge
- Darwin Plan at Huffman Ridge
- Aisle Plan at Huffman Ridge
- 1035 20th Avenue Loop SE
- 1045 20th Avenue Loop SE
- 1065 20th Avenue Loop SE
- 1063 20th Avenue Loop SE
