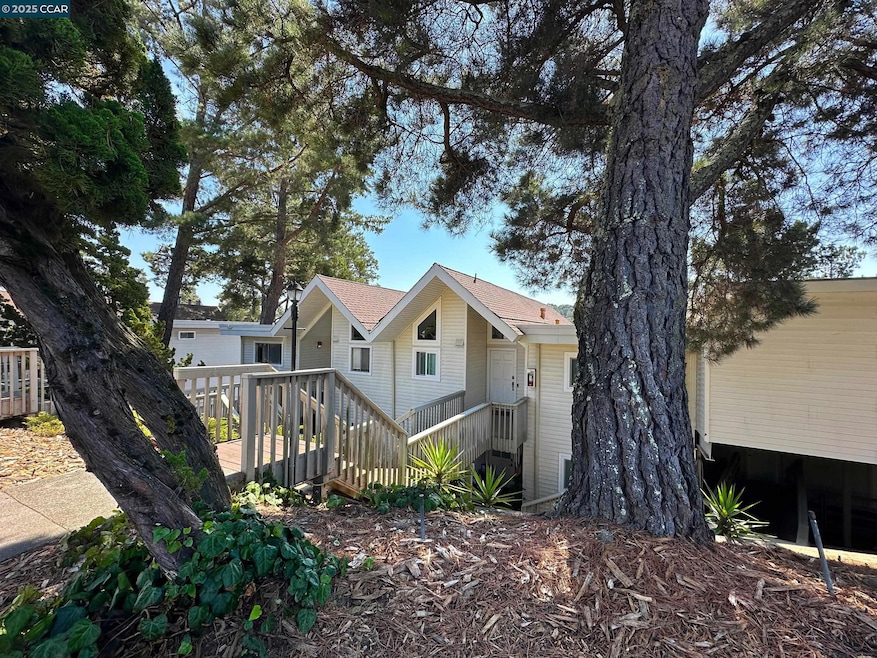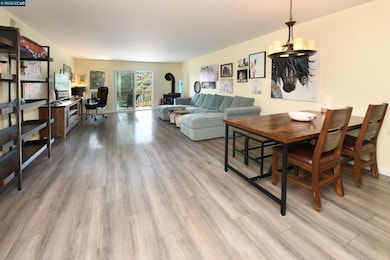1984 Ascot Dr Unit C Moraga, CA 94556
Rheem Valley NeighborhoodEstimated payment $4,216/month
Highlights
- View of Trees or Woods
- Updated Kitchen
- Wooded Lot
- Donald L. Rheem Elementary School Rated A
- A-Frame Home
- Double Pane Windows
About This Home
Welcome to this beautifully appointed 2-bedroom, 2-bath home offering a bright open floor plan & breathtaking mountain views. The spacious living room flows seamlessly into a dedicated dining area & updated eat-in kitchen —perfect for both everyday living & entertaining. Enjoy year-round comfort with central heat & air conditioning, plus the convenience of in-unit full-size laundry. A private balcony provides the perfect retreat to relax & take in peaceful, tree-lined & mountain views. Additional perks include LVP flooring (no carpet), newer stove, newer dishwasher & newer flooring in kitchen, plantation shutters, new laundry hook-ups & washer/dryer. A private storage room & covered carport parking are just steps away. Ideally situated as a quiet end unit, this home is close to everything Moraga has to offer—top-rated schools, Rheem Valley Shopping Center, scenic trails, Moraga Country Club, & St. Mary’s College. With its blend of tasteful design, functionality, & unbeatable location, this property delivers the perfect balance of comfort, convenience, & lifestyle. Don’t miss this must-see opportunity! HOA fees include water & garbage.
Property Details
Home Type
- Condominium
Est. Annual Taxes
- $7,515
Year Built
- Built in 1970
HOA Fees
- $744 Monthly HOA Fees
Parking
- 1 Car Garage
- Carport
- On-Street Parking
Property Views
- Woods
- Trees
- Mountain
- Hills
Home Design
- A-Frame Home
- Traditional Architecture
- Raised Foundation
- Composition Shingle Roof
- Vinyl Siding
Interior Spaces
- 1-Story Property
- Free Standing Fireplace
- Double Pane Windows
- Living Room with Fireplace
- Vinyl Flooring
Kitchen
- Updated Kitchen
- Electric Cooktop
- Microwave
- Dishwasher
Bedrooms and Bathrooms
- 2 Bedrooms
- 2 Full Bathrooms
Laundry
- Laundry closet
- Dryer
- Washer
Additional Features
- Wooded Lot
- Forced Air Heating and Cooling System
Listing and Financial Details
- Assessor Parcel Number 2558200073
Community Details
Overview
- Association fees include common area maintenance, exterior maintenance, management fee, reserves, trash, water/sewer, insurance, ground maintenance
- Skyline Bluffs HOA, Phone Number (800) 310-6552
- Skyline Bluffs Subdivision
Amenities
- Laundry Facilities
Map
Home Values in the Area
Average Home Value in this Area
Tax History
| Year | Tax Paid | Tax Assessment Tax Assessment Total Assessment is a certain percentage of the fair market value that is determined by local assessors to be the total taxable value of land and additions on the property. | Land | Improvement |
|---|---|---|---|---|
| 2025 | $7,515 | $546,600 | $406,604 | $139,996 |
| 2024 | $7,236 | $535,883 | $398,632 | $137,251 |
| 2023 | $7,236 | $525,376 | $390,816 | $134,560 |
| 2022 | $7,166 | $515,075 | $383,153 | $131,922 |
| 2021 | $7,052 | $504,977 | $375,641 | $129,336 |
| 2019 | $6,921 | $490,000 | $364,500 | $125,500 |
| 2018 | $5,687 | $388,219 | $190,928 | $197,291 |
| 2017 | $5,588 | $380,608 | $187,185 | $193,423 |
| 2016 | $5,377 | $373,146 | $183,515 | $189,631 |
| 2015 | $5,327 | $367,542 | $180,759 | $186,783 |
| 2014 | $5,260 | $360,344 | $177,219 | $183,125 |
Property History
| Date | Event | Price | List to Sale | Price per Sq Ft |
|---|---|---|---|---|
| 10/14/2025 10/14/25 | Price Changed | $540,000 | -4.4% | $438 / Sq Ft |
| 10/01/2025 10/01/25 | Price Changed | $565,000 | -5.7% | $458 / Sq Ft |
| 09/13/2025 09/13/25 | For Sale | $599,000 | -- | $486 / Sq Ft |
Purchase History
| Date | Type | Sale Price | Title Company |
|---|---|---|---|
| Grant Deed | $490,000 | Old Republic Title Company | |
| Grant Deed | $305,000 | Old Republic Title | |
| Grant Deed | $80,000 | Chicago Title Co | |
| Grant Deed | $59,000 | Commonwealth Land Title Co | |
| Grant Deed | $132,000 | Old Republic Title Company | |
| Grant Deed | $358,000 | Old Republic Title Company |
Mortgage History
| Date | Status | Loan Amount | Loan Type |
|---|---|---|---|
| Open | $215,000 | New Conventional | |
| Previous Owner | $200,000 | Purchase Money Mortgage | |
| Previous Owner | $160,000 | Purchase Money Mortgage | |
| Previous Owner | $118,000 | Purchase Money Mortgage | |
| Previous Owner | $85,800 | Stand Alone First | |
| Closed | $31,200 | No Value Available |
Source: Contra Costa Association of REALTORS®
MLS Number: 41111548
APN: 255-820-007-3
- 146 Ascot Ct Unit 2
- 2022 Ascot Dr
- 1965 Ascot Dr Unit 6
- 30 Ascot Place
- 2079 Ascot Dr Unit 240
- 2050 Donald Dr
- 2048 Donald Dr Unit 2050
- 45 La Salle Dr
- 2129 Ascot Dr Unit 15
- 2133 Donald Dr Unit 9
- 30 Hansen Ct
- 427 Chalda Way
- 490 Rheem Blvd
- 58 Ashbrook Place
- 38 Lenelle Ct
- 127 Devin Dr
- 85 Buckingham Dr
- 225 Rheem Blvd
- 3900 Campolindo Dr
- 75 Donald Dr
- 1971 Ascot Dr Unit E
- 1965 Ascot Dr Unit 11
- 344 Rheem Blvd
- 2032 Donald Dr
- 600 Moraga Rd Unit 12
- 2130 Ascot Dr
- 3826 Paseo Grande
- 38 Sullivan Dr
- 35.5 Kent Ct
- 611 Rheem Blvd Unit ID1309751P
- 520 Dawkins Dr
- 3254 Sweet Dr
- 3710 Sundale Rd
- 3713 Mt Diablo Blvd
- 946 Risa Rd Unit B
- 3742 Mount Diablo Blvd Unit FL1-ID2070
- 949 East St
- 3686 Mount Diablo Blvd
- 3523 Golden Gate Way Unit 2
- 1000 Dewing Ave Unit 301







