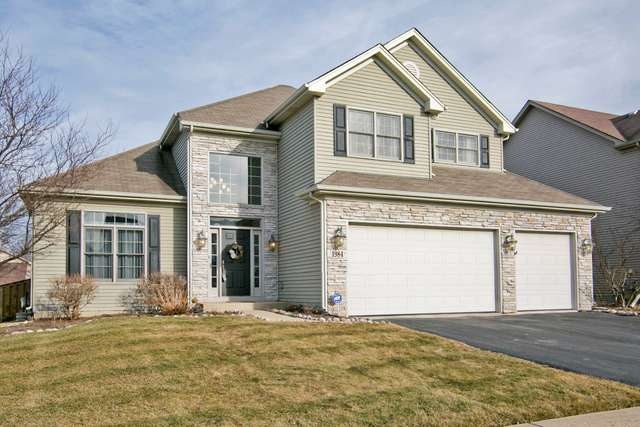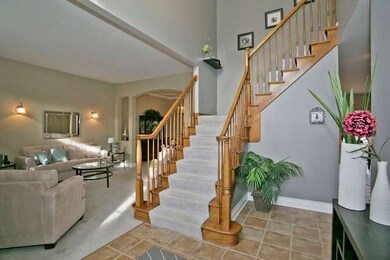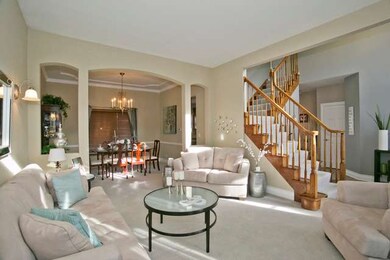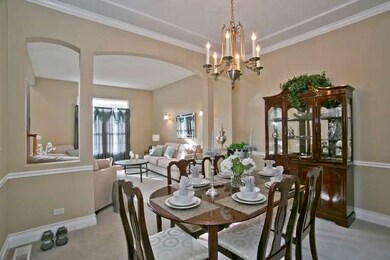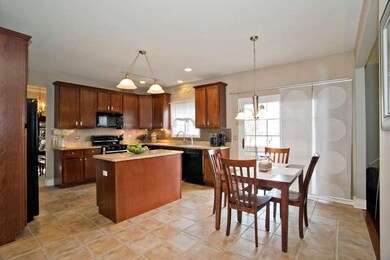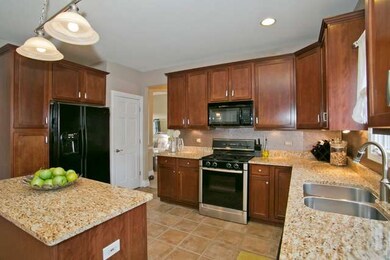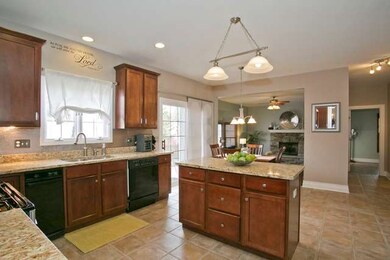
1984 Clementi Ln Aurora, IL 60503
Far Southeast NeighborhoodEstimated Value: $490,000 - $560,000
Highlights
- Colonial Architecture
- Vaulted Ceiling
- Whirlpool Bathtub
- The Wheatlands Elementary School Rated A-
- Wood Flooring
- 4-minute walk to Barrington Park
About This Home
As of May 2015Dare to be Delighted by the Details - 2 Story Foyer w/Turned Staircase, Elegant Formal Liv & Din Rm, A Chef's Dream Kitchen w/ 42" Cherry Stained Cabinets, Granite, 6" Molding & Center Island Opens to Outstanding Sunken Fam Rm w/10 ft Ceiling, Hdwd Flr & Hearth Stone FP. 1st Flr Den. Incredible Mstr Bdrm Suite w/Tray Ceilings, Custom WIC, Deluxe Bath. Exceptional Fenced Yard w/Stamped Concrete Patio! 3 Car Garage.
Home Details
Home Type
- Single Family
Est. Annual Taxes
- $11,207
Year Built
- 2000
Lot Details
- 8,276
HOA Fees
- $28 per month
Parking
- Attached Garage
- Garage Transmitter
- Garage Door Opener
- Driveway
- Garage Is Owned
Home Design
- Colonial Architecture
- Slab Foundation
- Asphalt Shingled Roof
- Stone Siding
- Cedar
Interior Spaces
- Vaulted Ceiling
- Attached Fireplace Door
- Gas Log Fireplace
- Den
Kitchen
- Breakfast Bar
- Walk-In Pantry
- Oven or Range
- Microwave
- Dishwasher
- Kitchen Island
- Trash Compactor
- Disposal
Flooring
- Wood
- Laminate
Bedrooms and Bathrooms
- Primary Bathroom is a Full Bathroom
- Dual Sinks
- Whirlpool Bathtub
- Separate Shower
Laundry
- Laundry on main level
- Dryer
- Washer
Unfinished Basement
- Partial Basement
- Crawl Space
Utilities
- Forced Air Heating and Cooling System
- Heating System Uses Gas
Additional Features
- Stamped Concrete Patio
- Fenced Yard
Listing and Financial Details
- Homeowner Tax Exemptions
Ownership History
Purchase Details
Purchase Details
Home Financials for this Owner
Home Financials are based on the most recent Mortgage that was taken out on this home.Purchase Details
Home Financials for this Owner
Home Financials are based on the most recent Mortgage that was taken out on this home.Purchase Details
Home Financials for this Owner
Home Financials are based on the most recent Mortgage that was taken out on this home.Purchase Details
Home Financials for this Owner
Home Financials are based on the most recent Mortgage that was taken out on this home.Purchase Details
Home Financials for this Owner
Home Financials are based on the most recent Mortgage that was taken out on this home.Similar Homes in Aurora, IL
Home Values in the Area
Average Home Value in this Area
Purchase History
| Date | Buyer | Sale Price | Title Company |
|---|---|---|---|
| Stines Brian A | -- | First American Title Insuran | |
| Cartus Financial Corporation | $291,000 | Burnet Title | |
| Hazelip Jonathan David | $275,000 | Fidelity National Title | |
| Mckenzie Gregory A | $355,000 | Law Title Insurance | |
| Durbahn William | $290,000 | -- | |
| Nailor Lashalle Y | $281,000 | Chicago Title Insurance Co |
Mortgage History
| Date | Status | Borrower | Loan Amount |
|---|---|---|---|
| Open | Stines Brian | $50,000 | |
| Previous Owner | Stines Brian | $232,500 | |
| Previous Owner | Hazelip Jonathan David | $271,345 | |
| Previous Owner | Mckenzie Gregory A | $255,000 | |
| Previous Owner | Durbahn William K | $310,000 | |
| Previous Owner | Durbahn William | $29,000 | |
| Previous Owner | Durbahn William | $232,000 | |
| Previous Owner | Nailor Lashalle Y | $224,600 |
Property History
| Date | Event | Price | Change | Sq Ft Price |
|---|---|---|---|---|
| 05/22/2015 05/22/15 | Sold | $290,900 | -3.0% | $113 / Sq Ft |
| 04/02/2015 04/02/15 | Pending | -- | -- | -- |
| 03/27/2015 03/27/15 | Price Changed | $299,900 | -1.5% | $116 / Sq Ft |
| 03/18/2015 03/18/15 | For Sale | $304,500 | -- | $118 / Sq Ft |
Tax History Compared to Growth
Tax History
| Year | Tax Paid | Tax Assessment Tax Assessment Total Assessment is a certain percentage of the fair market value that is determined by local assessors to be the total taxable value of land and additions on the property. | Land | Improvement |
|---|---|---|---|---|
| 2023 | $11,207 | $125,524 | $27,882 | $97,642 |
| 2022 | $11,207 | $117,312 | $26,058 | $91,254 |
| 2021 | $10,599 | $107,625 | $23,906 | $83,719 |
| 2020 | $10,060 | $100,584 | $22,342 | $78,242 |
| 2019 | $10,007 | $97,938 | $22,342 | $75,596 |
| 2018 | $10,499 | $101,701 | $23,200 | $78,501 |
| 2017 | $10,324 | $95,945 | $21,887 | $74,058 |
| 2016 | $9,914 | $90,943 | $20,746 | $70,197 |
| 2015 | $10,028 | $84,994 | $19,389 | $65,605 |
| 2014 | -- | $82,518 | $18,824 | $63,694 |
| 2013 | -- | $83,351 | $19,014 | $64,337 |
Agents Affiliated with this Home
-
Steve Malik

Seller's Agent in 2015
Steve Malik
RE/MAX
(630) 369-3000
2 in this area
100 Total Sales
-
Katie Hemming

Buyer's Agent in 2015
Katie Hemming
Berkshire Hathaway HomeServices Starck Real Estate
(630) 212-6165
188 Total Sales
Map
Source: Midwest Real Estate Data (MRED)
MLS Number: MRD08865397
APN: 03-01-276-016
- 1932 Royal Ln
- 1874 Wisteria Dr Unit 333
- 2355 Avalon Ct
- 1913 Misty Ridge Ln Unit 5
- 2410 Oakfield Ct
- 2270 Twilight Dr Unit 2270
- 2278 Twilight Dr
- 3326 Fulshear Cir
- 3328 Fulshear Cir
- 3408 Fulshear Cir
- 1917 Turtle Creek Ct
- 2013 Eastwick Ln
- 2197 Wilson Creek Cir Unit 3
- 2495 Hafenrichter Rd
- 2520 Dorothy Dr
- 2525 Ridge Rd Unit 6
- 2397 Sunrise Cir Unit 35129
- 1919 Indian Hill Ln Unit 4035
- 2665 Tiffany St
- 2675 Dorothy Dr
- 1984 Clementi Ln
- 1994 Clementi Ln
- 1974 Clementi Ln
- 2221 Kealsy Ln
- 1981 Cheswick Ln Unit 4A
- 2004 Clementi Ln Unit 4B
- 2231 Kealsy Ln
- 1995 Cheswick Ln
- 1985 Clementi Ln Unit 4B
- 1975 Clementi Ln
- 1995 Clementi Ln Unit 4B
- 2014 Clementi Ln
- 2014 Clementi Ln
- 1954 Clementi Ct
- 2001 Cheswick Ln
- 1965 Clementi Ln
- 2005 Clementi Ln Unit 4B
- 1995 Cheswick Ln Unit 4A
- 1955 Clementi Ct
- 2024 Clementi Ln
