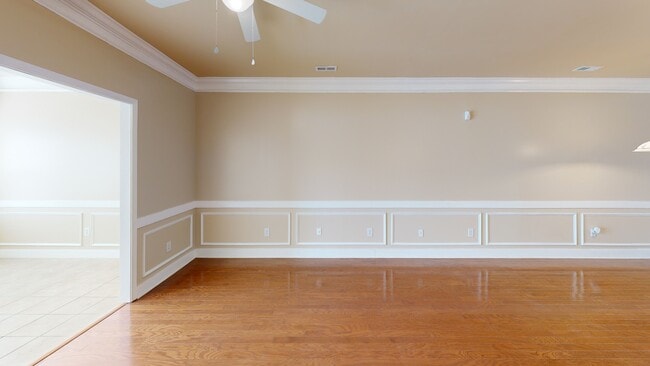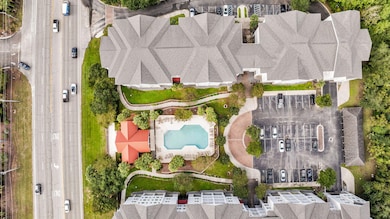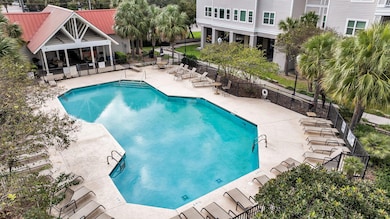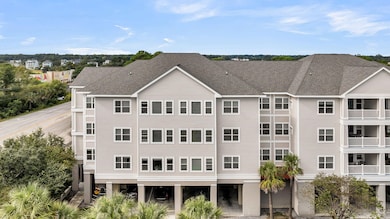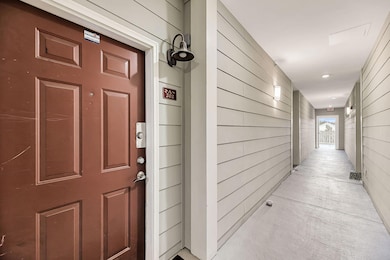
1984 Folly Rd Unit A202 Charleston, SC 29412
James Island NeighborhoodEstimated payment $2,950/month
Highlights
- Very Popular Property
- In Ground Pool
- Sun or Florida Room
- James Island Elementary School Rated A-
- Wood Flooring
- High Ceiling
About This Home
This luxury 2-bedroom, 2-bath condo at Pelican Pointe Villas offers easy coastal elevated condo living in one of the best locations on James Island. 6 minutes from Folly Beach! Close enough to catch an ocean breeze from the pool! Don't like stairs? Access your unit via elevator! . Inside, the unit features hardwood and tile floors throughout, an open layout filled with natural light, and low-maintenance finishes that make everyday life simple. The kitchen opens to the large living area to allow for entertaining and off the living room you have the sought after sunroom for enjoying views of the resort style pool below. Don't miss ALL the resort-style amenities including the sparkling large pool, outdoor grill and kitchen area, elevator access, and dedicated storage for bikes and kayaksThis is one of the only condo buildings that has covered parking beneath your unit. This allows you to have interior access without worrying about the weather all while keeping your car shaded year-round. Walk across the street to the full-service Harris Teeter grocery store, grab a coffee or dinner nearby, or head downtown in less than 15 minutes to enjoy Charleston's historic charm, world-class restaurants, and waterfront views. Whether you're looking for a primary home, a lock-and-leave getaway, or an investment property, this spot delivers location, lifestyle, and convenience. Folly Beach and Charleston is callingpack your flip-flops and come see it
Home Details
Home Type
- Single Family
Est. Annual Taxes
- $4,027
Year Built
- Built in 2006
HOA Fees
- $587 Monthly HOA Fees
Home Design
- Pillar, Post or Pier Foundation
- Metal Roof
Interior Spaces
- 1,310 Sq Ft Home
- 1-Story Property
- Elevator
- Smooth Ceilings
- High Ceiling
- Ceiling Fan
- Window Treatments
- Great Room
- Sun or Florida Room
Kitchen
- Built-In Electric Oven
- Electric Range
- Microwave
- Disposal
Flooring
- Wood
- Ceramic Tile
Bedrooms and Bathrooms
- 2 Bedrooms
- 2 Full Bathrooms
- Garden Bath
Laundry
- Laundry Room
- Washer and Electric Dryer Hookup
Schools
- James Island Elementary School
- Camp Road Middle School
- James Island Charter High School
Additional Features
- In Ground Pool
- Level Lot
- Forced Air Heating and Cooling System
Community Details
Overview
- Pelican Pointe Villas Subdivision
Recreation
- Community Pool
Matterport 3D Tour
Floorplan
Map
Home Values in the Area
Average Home Value in this Area
Tax History
| Year | Tax Paid | Tax Assessment Tax Assessment Total Assessment is a certain percentage of the fair market value that is determined by local assessors to be the total taxable value of land and additions on the property. | Land | Improvement |
|---|---|---|---|---|
| 2024 | $4,027 | $12,240 | $0 | $0 |
| 2023 | $3,621 | $12,240 | $0 | $0 |
| 2022 | $3,331 | $12,240 | $0 | $0 |
| 2021 | $3,291 | $12,240 | $0 | $0 |
| 2020 | $3,267 | $12,240 | $0 | $0 |
| 2019 | $2,989 | $10,640 | $0 | $0 |
| 2017 | $2,858 | $10,640 | $0 | $0 |
| 2016 | $2,766 | $10,640 | $0 | $0 |
| 2015 | $2,643 | $10,640 | $0 | $0 |
| 2014 | $2,857 | $0 | $0 | $0 |
| 2011 | -- | $0 | $0 | $0 |
Property History
| Date | Event | Price | List to Sale | Price per Sq Ft |
|---|---|---|---|---|
| 10/17/2025 10/17/25 | For Sale | $385,000 | -- | $294 / Sq Ft |
Purchase History
| Date | Type | Sale Price | Title Company |
|---|---|---|---|
| Deed | $195,000 | -- |
About the Listing Agent

Paul is one of the few true locals that clients will meet in Charleston. Charleston used to be a sleepy town when he was young, riding his red bicycle to the local drugstore to get a hotdog and fountain vanilla cokes. From an early age, he would spend hours reading real estate classifieds in the paper and searching craigslist (old school) for the newest listings around town. Charleston has grown and so did Paul. He attended Clemson University and after graduating, immediately jumped into real
Paul's Other Listings
Source: CHS Regional MLS
MLS Number: 25028124
APN: 331-07-00-311
- 1984 Folly Rd Unit A307
- 1984 Folly Rd Unit A314
- 1984 Folly Rd Unit B103
- 129 Howard Mary Dr Unit A
- 117 Alder Cir
- 118 Howard Mary Dr Unit 118B
- 1624 Wigeon Ln
- 1588 Terns Nest Rd
- 1582 Teal Marsh Rd
- 1011 Lighterman Way
- 1049 Clearspring Dr
- 1109 Studdingsail Ln
- 2135 Tides End Rd
- 2133 Tides End Rd
- 1821 Folly Rd
- 1872 Arsburn Rd
- 1621 Folly Creek Way Unit D8
- 1637 Folly Creek Way Unit E12
- 960 Clearspring Dr
- 1103 Clearspring Dr
- 1544 Ocean Neighbors Blvd
- 1674 Folly Rd
- 1417 Rainbow Rd Unit 1
- 1620 Bur Clare Dr
- 1502 Westway Dr
- 81 Sandbar Ln
- 315 Shadow Race Ln
- 1001 Riverland Woods Place
- 1530 Fort Johnson Rd Unit 3C
- 312 W Cooper Ave
- 1150 Aruba Cir
- 816 E Cooper Ave Unit ID1359011P
- 1312 Honeysuckle Ln
- 1117 Oceanview Rd
- 1805 S Mayflower Dr
- 1422 Camp Rd Unit C
- 1076 Williams Rd
- 1547 Clark Sound Cir
- 730 Tiller Rd
- 40 Meander Row Unit 12

