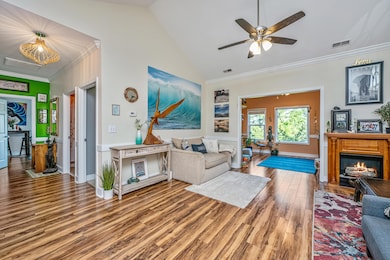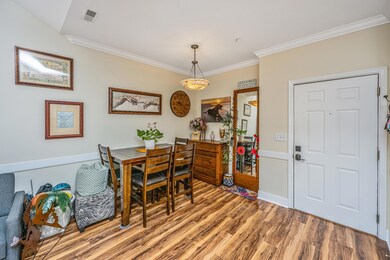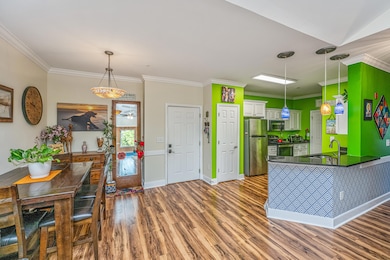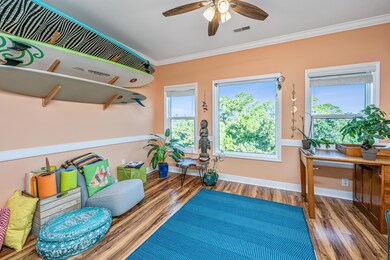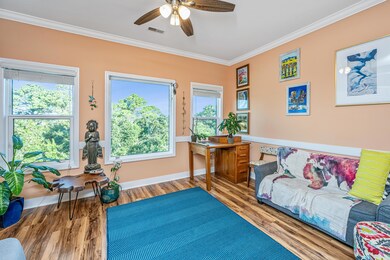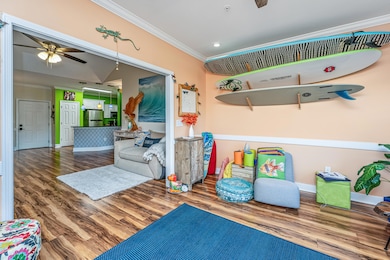1984 Folly Rd Unit A314 Charleston, SC 29412
James Island NeighborhoodEstimated payment $2,859/month
Highlights
- In Ground Pool
- Cathedral Ceiling
- Sun or Florida Room
- James Island Elementary School Rated A-
- Bonus Room
- Eat-In Kitchen
About This Home
This top floor, end unit has plenty of natural lighting and an open-air feel with vaulted ceilings and lots of living space. The kitchen has granite countertops, stainless appliances (2025 dishwasher) with plenty of cabinets and a kitchen pantry. The new luxury vinyl plank flooring provides the warmth and look of real wood in the kitchen, dining & living room, sunroom, hallway and master bedroom. All these rooms are freshly painted and provide an inviting space for everyday living and hosting friends. The sunroom is spacious and provides a tree top view that has you living in the clouds while you work or play. With three large windows you have the feel of an outdoor space with the comfort of the indoors year round.The master bedroom has a tray ceiling and is located on the corner of the building, providing ample natural light, great sunset views and a master bath with whirlpool tub. The en-suite bathroom and roomy bedroom create a relaxing, secluded space within the home. The guest bedroom is also spacious & private, with hallway access to a full bath. The building recently had a big renovation, so everything feels fresh and new siding, hurricane windows, roof, stairs, hallways and landscaping have all been updated. In addition, the hot water heater was replaced in 2023 and the common area ceiling fans and light fixtures were updated in 2022 along with the bathroom lighting, counters and sinks. At Pelican Pointe Villas, you have access to awesome amenities like a sparkling pool with covered patio and outdoor grill/kitchen area, elevator, pet friendly outdoor walking space and covered bike, kayak & paddle board storage. The unit also comes with its own deeded parking spot that is slightly elevated from the surrounding parking lots and provides natural climate control under the raised building. This bright and spacious condo on James Island puts you a few minutes from Folly Beach just 2 miles down the road and only 7 miles (10-15 minutes) to downtown Charleston sightseeing, shopping and dining. Come see what life is like at this prime location and luxury condo - schedule a showing today!
Home Details
Home Type
- Single Family
Est. Annual Taxes
- $1,983
Year Built
- Built in 2007
HOA Fees
- $587 Monthly HOA Fees
Home Design
- Raised Foundation
- Architectural Shingle Roof
- Cement Siding
Interior Spaces
- 1,291 Sq Ft Home
- 1-Story Property
- Tray Ceiling
- Smooth Ceilings
- Cathedral Ceiling
- Ceiling Fan
- Combination Dining and Living Room
- Bonus Room
- Sun or Florida Room
Kitchen
- Eat-In Kitchen
- Electric Oven
- Electric Range
- Microwave
- Dishwasher
- Disposal
Flooring
- Carpet
- Ceramic Tile
- Luxury Vinyl Plank Tile
Bedrooms and Bathrooms
- 2 Bedrooms
- 2 Full Bathrooms
- Soaking Tub
- Garden Bath
Laundry
- Laundry Room
- Dryer
- Washer
Home Security
- Storm Windows
- Storm Doors
Parking
- 1 Parking Space
- 1 Carport Space
- Off-Street Parking
Pool
- In Ground Pool
Schools
- James Island Elementary School
- Camp Road Middle School
- James Island Charter High School
Utilities
- Central Air
- No Heating
Community Details
Overview
- Front Yard Maintenance
- Pelican Pointe Villas Subdivision
Recreation
- Community Pool
Amenities
- Elevator
Map
Home Values in the Area
Average Home Value in this Area
Tax History
| Year | Tax Paid | Tax Assessment Tax Assessment Total Assessment is a certain percentage of the fair market value that is determined by local assessors to be the total taxable value of land and additions on the property. | Land | Improvement |
|---|---|---|---|---|
| 2024 | $1,983 | $13,400 | $0 | $0 |
| 2023 | $1,804 | $13,400 | $0 | $0 |
| 2022 | $1,669 | $13,400 | $0 | $0 |
| 2021 | $1,281 | $9,600 | $0 | $0 |
| 2020 | $1,327 | $9,600 | $0 | $0 |
| 2019 | $1,270 | $9,000 | $0 | $0 |
| 2017 | $1,017 | $10,990 | $0 | $0 |
| 2016 | $2,854 | $10,990 | $0 | $0 |
| 2015 | $2,727 | $10,990 | $0 | $0 |
| 2014 | $2,433 | $0 | $0 | $0 |
| 2011 | -- | $0 | $0 | $0 |
Property History
| Date | Event | Price | List to Sale | Price per Sq Ft | Prior Sale |
|---|---|---|---|---|---|
| 10/26/2025 10/26/25 | Price Changed | $399,000 | -2.2% | $309 / Sq Ft | |
| 10/04/2025 10/04/25 | For Sale | $408,000 | +21.8% | $316 / Sq Ft | |
| 07/30/2021 07/30/21 | Sold | $335,000 | 0.0% | $259 / Sq Ft | View Prior Sale |
| 06/30/2021 06/30/21 | Pending | -- | -- | -- | |
| 11/20/2020 11/20/20 | For Sale | $335,000 | +48.9% | $259 / Sq Ft | |
| 08/22/2017 08/22/17 | Sold | $225,000 | 0.0% | $174 / Sq Ft | View Prior Sale |
| 07/23/2017 07/23/17 | Pending | -- | -- | -- | |
| 05/25/2017 05/25/17 | For Sale | $225,000 | -- | $174 / Sq Ft |
Purchase History
| Date | Type | Sale Price | Title Company |
|---|---|---|---|
| Deed | $335,000 | None Listed On Document | |
| Deed | $225,000 | None Available | |
| Deed Of Distribution | -- | -- | |
| Foreclosure Deed | $156,100 | -- |
Mortgage History
| Date | Status | Loan Amount | Loan Type |
|---|---|---|---|
| Previous Owner | $202,500 | New Conventional |
Source: CHS Regional MLS
MLS Number: 25026987
APN: 331-07-00-337
- 1984 Folly Rd Unit A307
- 1984 Folly Rd Unit B103
- 1984 Folly Rd Unit A202
- 129 Howard Mary Dr Unit A
- 117 Alder Cir
- 118 Howard Mary Dr Unit 118B
- 1624 Wigeon Ln
- 1617 Refuge Run
- 1588 Terns Nest Rd
- 1582 Teal Marsh Rd
- 1011 Lighterman Way
- 1109 Studdingsail Ln
- 2135 Tides End Rd
- 2133 Tides End Rd
- 1821 Folly Rd
- 1621 Folly Creek Way Unit D8
- 1637 Folly Creek Way Unit E12
- 960 Clearspring Dr
- 1103 Clearspring Dr
- 1144 Clearspring Dr
- 1544 Ocean Neighbors Blvd
- 1674 Folly Rd
- 1417 Rainbow Rd Unit 1
- 1417 Rainbow Rd Unit 1
- 1620 Bur Clare Dr
- 1502 Westway Dr
- 1559 Harborsun Dr
- 81 Sandbar Ln
- 81 Sandbar Ln Unit A
- 315 Shadow Race Ln
- 1530 Fort Johnson Rd Unit 2F
- 1001 Riverland Woods Place
- 1530 Fort Johnson Rd Unit 2M
- 1530 Fort Johnson Rd Unit 3C
- 312 W Cooper Ave
- 1150 Aruba Cir
- 1167 Landsdowne Dr
- 1312 Honeysuckle Ln
- 1047 Bradford Ave
- 1117 Oceanview Rd

