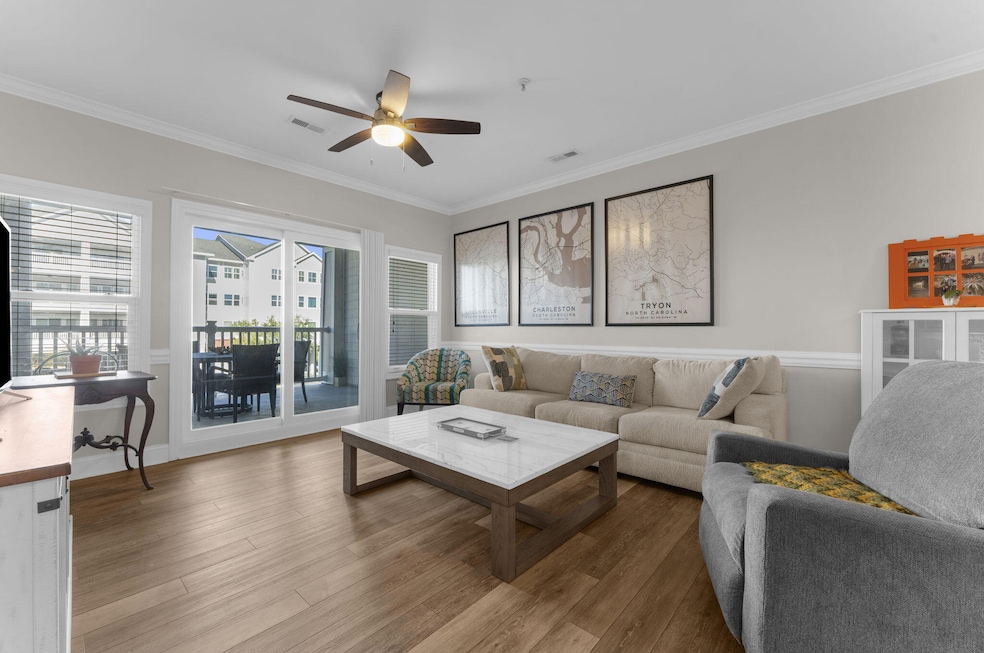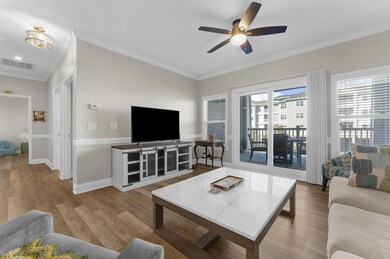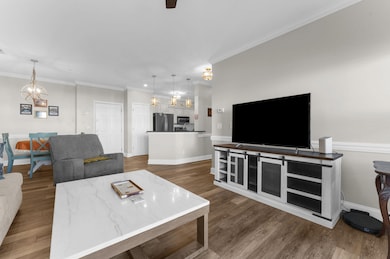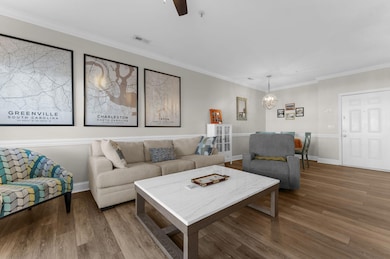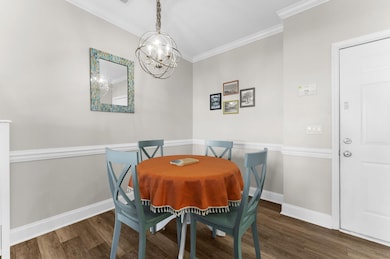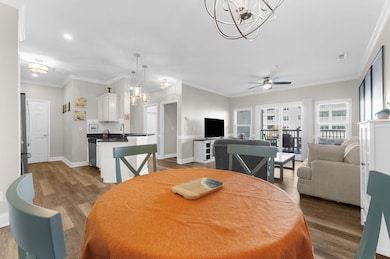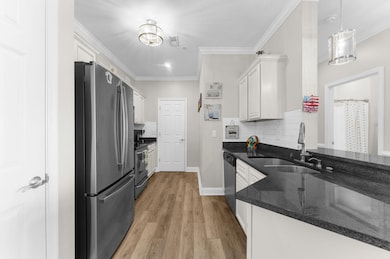1984 Folly Rd Unit B103 Charleston, SC 29412
James Island NeighborhoodEstimated payment $2,909/month
Highlights
- In Ground Pool
- Clubhouse
- Balcony
- James Island Elementary School Rated A-
- High Ceiling
- Eat-In Kitchen
About This Home
Experience refined Lowcountry living in this elegantly updated, light-filled condo at Pelican Pointe. Close to downtown Charleston and Folly Beach, Unit B103 showcases rich luxury plank vinyl flooring, designer lighting, and crown molding that enhances the kitchen, living room, and hallway. The kitchen features a gleaming white subway-tile backsplash, while the primary suite offers a custom walk-in shower with upscale finishes. Added recessed lighting creates a warm, sophisticated ambiance throughout. All appliances convey. Residents enjoy a resort-style pool, grilling pavilion, and covered parking.
Home Details
Home Type
- Single Family
Est. Annual Taxes
- $2,050
Year Built
- Built in 2007
HOA Fees
- $587 Monthly HOA Fees
Home Design
- Raised Foundation
- Architectural Shingle Roof
- Cement Siding
Interior Spaces
- 1,133 Sq Ft Home
- 3-Story Property
- Crown Molding
- Tray Ceiling
- Smooth Ceilings
- High Ceiling
- Ceiling Fan
- Recessed Lighting
- Combination Dining and Living Room
- Luxury Vinyl Plank Tile Flooring
Kitchen
- Eat-In Kitchen
- Electric Range
- Microwave
- Dishwasher
- Disposal
Bedrooms and Bathrooms
- 2 Bedrooms
- Walk-In Closet
- 2 Full Bathrooms
Laundry
- Laundry Room
- Dryer
- Washer
Parking
- 1 Parking Space
- 1 Carport Space
- Off-Street Parking
Outdoor Features
- In Ground Pool
- Balcony
Schools
- James Island Elementary School
- Camp Road Middle School
- James Island Charter High School
Utilities
- Central Air
- Heating Available
Community Details
Overview
- Pelican Pointe Villas Subdivision
Amenities
- Clubhouse
- Elevator
Recreation
- Community Pool
Map
Home Values in the Area
Average Home Value in this Area
Tax History
| Year | Tax Paid | Tax Assessment Tax Assessment Total Assessment is a certain percentage of the fair market value that is determined by local assessors to be the total taxable value of land and additions on the property. | Land | Improvement |
|---|---|---|---|---|
| 2024 | $2,036 | $15,400 | $0 | $0 |
| 2023 | $2,050 | $15,400 | $0 | $0 |
| 2022 | $3,664 | $13,500 | $0 | $0 |
| 2021 | $3,619 | $13,500 | $0 | $0 |
| 2020 | $3,593 | $13,500 | $0 | $0 |
| 2019 | $3,766 | $13,500 | $0 | $0 |
| 2017 | $2,471 | $9,150 | $0 | $0 |
| 2016 | $2,393 | $9,150 | $0 | $0 |
| 2015 | $2,287 | $9,150 | $0 | $0 |
| 2014 | $2,051 | $0 | $0 | $0 |
| 2011 | -- | $0 | $0 | $0 |
Property History
| Date | Event | Price | List to Sale | Price per Sq Ft | Prior Sale |
|---|---|---|---|---|---|
| 11/17/2025 11/17/25 | For Sale | $408,000 | +6.0% | $360 / Sq Ft | |
| 12/12/2022 12/12/22 | Sold | $385,000 | 0.0% | $340 / Sq Ft | View Prior Sale |
| 11/05/2022 11/05/22 | For Sale | $385,000 | +71.1% | $340 / Sq Ft | |
| 01/31/2018 01/31/18 | Sold | $225,000 | -6.2% | $202 / Sq Ft | View Prior Sale |
| 11/11/2017 11/11/17 | Pending | -- | -- | -- | |
| 09/26/2017 09/26/17 | For Sale | $239,900 | -- | $216 / Sq Ft |
Purchase History
| Date | Type | Sale Price | Title Company |
|---|---|---|---|
| Deed | $385,000 | -- | |
| Deed | $225,000 | None Available | |
| Deed | $165,000 | -- | |
| Deed | $230,000 | None Available |
Mortgage History
| Date | Status | Loan Amount | Loan Type |
|---|---|---|---|
| Open | $365,750 | New Conventional | |
| Previous Owner | $180,000 | New Conventional |
Source: CHS Regional MLS
MLS Number: 25030642
APN: 331-07-00-298
- 1984 Folly Rd Unit A307
- 1984 Folly Rd Unit A314
- 1984 Folly Rd Unit A202
- 129 Howard Mary Dr Unit A
- 117 Alder Cir
- 118 Howard Mary Dr Unit 118B
- 1624 Wigeon Ln
- 1617 Refuge Run
- 1588 Terns Nest Rd
- 1582 Teal Marsh Rd
- 1011 Lighterman Way
- 1109 Studdingsail Ln
- 2135 Tides End Rd
- 2133 Tides End Rd
- 1821 Folly Rd
- 1621 Folly Creek Way Unit D8
- 1637 Folly Creek Way Unit E12
- 960 Clearspring Dr
- 1144 Clearspring Dr
- 1153 Clearspring Dr
- 1544 Ocean Neighbors Blvd
- 1674 Folly Rd
- 1417 Rainbow Rd Unit 1
- 1417 Rainbow Rd
- 1620 Bur Clare Dr
- 1502 Westway Dr
- 1559 Harborsun Dr
- 81 Sandbar Ln
- 81 Sandbar Ln Unit A
- 315 Shadow Race Ln
- 1530 Fort Johnson Rd Unit 2F
- 1001 Riverland Woods Place
- 1530 Fort Johnson Rd Unit 3C
- 1530 Fort Johnson Rd Unit 2M
- 312 W Cooper Ave
- 1150 Aruba Cir
- 1167 Landsdowne Dr
- 1312 Honeysuckle Ln
- 1047 Bradford Ave
- 1117 Oceanview Rd
