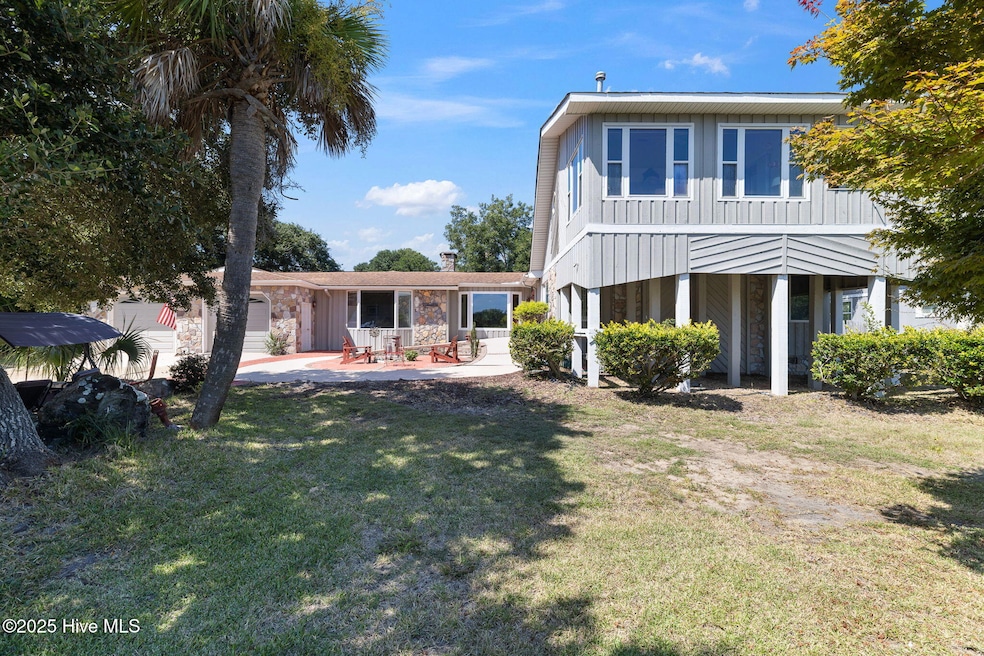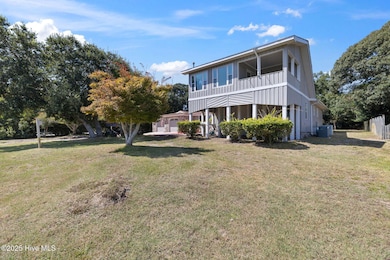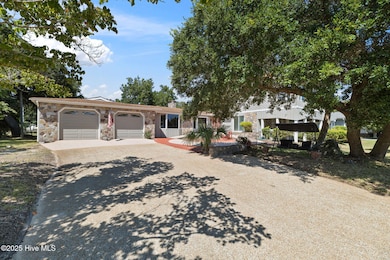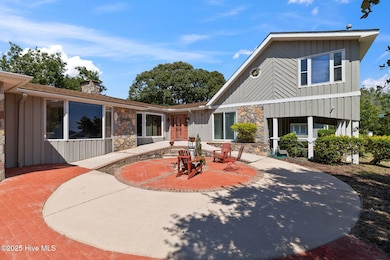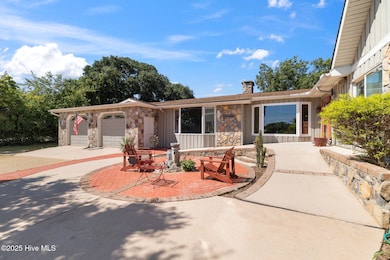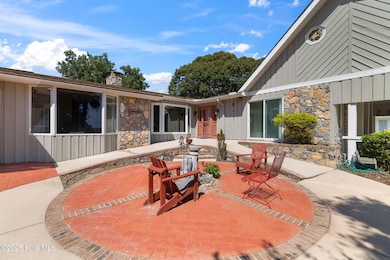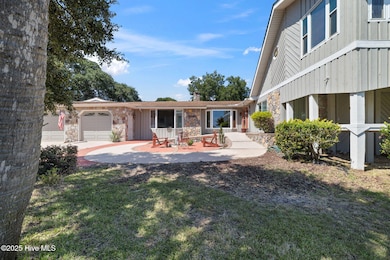1984 Kings Landing Rd Hampstead, NC 28443
Estimated payment $4,674/month
Highlights
- Deeded Waterfront Access Rights
- Intracoastal View
- In Ground Pool
- Topsail Elementary School Rated A-
- Second Kitchen
- Sauna
About This Home
ASSUMABLE VA LOAN FOR QUALIFIED BUYERS! Coastal living at it's Best! NO HOA! Come see the hidden gems this unique home has to offer! This 4258 SqFt home is waiting for you! As the you enter the marble floored foyer, you'll be greeted with a warm and spacious living room with LPV flooring and a fireplace to keep you cozy on those cold winter nights! Gather the family into the large kitchen to enjoy all your meals, then retire to the sitting room to watch your favorite TV shows. If you prefer to work from home, off the living area set up your home office which features LPV flooring and built-in cabinet space. The owner suite has a walk-in closet and the real gem are the stairs which lead into the enclosed sunroom and outdoor balcony, where you can view the intracoastal waterway and Topsail Island. The master bath consists of jacuzzi tub, walk-in shower and vanity and if you open the pocket door, you can easily enter the flex room (could use as bedroom or office) which features sliding door onto the front patio. The 2nd bedroom has it's own bathroom with walk-in shower. Don't feel like going to the beach...Here's a gem you will love..your own solarium with built-in inground pool, hot tub and infrared & steam sauna. The pool area has it's own bathroom which has a steam shower. Another gem with this home is the in-law apartment, which features living/study/bed area, kitchen and bathroom, and can be accessed from the garage or the main living area. The extra large 2 car garage has oversized door and a removable wall panel that opens up to the heated and wired workshop. Plenty of storage space for your boat or RV! Last but not least, your home has a full basement with additional 12x13 storage space! You also get deeded free water & boat ramp access through Harbor Village Yacht Club located directly across the street! Whole house Reverse Osmosis Water Purification System! Home being sold As-Is, seller making no repaIrs.
Listing Agent
Coldwell Banker Sea Coast Advantage-Hampstead License #283061 Listed on: 09/22/2025

Home Details
Home Type
- Single Family
Est. Annual Taxes
- $2,376
Year Built
- Built in 1971
Lot Details
- 0.39 Acre Lot
- Lot Dimensions are 127.56x187.59x128.75x200
- Corner Lot
- Irrigation
- Property is zoned PD
Home Design
- Wood Frame Construction
- Shingle Roof
- Wood Siding
- Stick Built Home
- Stone Veneer
Interior Spaces
- 4,258 Sq Ft Home
- 1-Story Property
- Bookcases
- Ceiling Fan
- Fireplace
- Blinds
- Living Room
- Home Office
- Sun or Florida Room
- Sauna
- Intracoastal Views
- Partial Basement
- Storm Doors
Kitchen
- Second Kitchen
- Dishwasher
- Disposal
Flooring
- Carpet
- Marble
- Luxury Vinyl Plank Tile
Bedrooms and Bathrooms
- 4 Bedrooms
- Bedroom Suite
- 4 Full Bathrooms
- Soaking Tub
- Steam Shower
- Walk-in Shower
Laundry
- Laundry Room
- Dryer
- Washer
Parking
- 2 Car Attached Garage
- Driveway
Accessible Home Design
- Accessible Doors
Pool
- In Ground Pool
- Spa
Outdoor Features
- Deeded Waterfront Access Rights
- Balcony
- Enclosed Patio or Porch
- Shed
Schools
- Topsail Elementary And Middle School
- Topsail High School
Utilities
- Heat Pump System
- Electric Water Heater
- Cable TV Available
Community Details
- No Home Owners Association
- Best View Subdivision
Listing and Financial Details
- Assessor Parcel Number 4202-27-9484-0000
Map
Home Values in the Area
Average Home Value in this Area
Tax History
| Year | Tax Paid | Tax Assessment Tax Assessment Total Assessment is a certain percentage of the fair market value that is determined by local assessors to be the total taxable value of land and additions on the property. | Land | Improvement |
|---|---|---|---|---|
| 2024 | $2,377 | $235,298 | $78,500 | $156,798 |
| 2023 | $2,179 | $235,298 | $78,500 | $156,798 |
| 2022 | $2,179 | $235,298 | $78,500 | $156,798 |
| 2021 | $2,179 | $235,298 | $78,500 | $156,798 |
| 2020 | $2,179 | $235,298 | $78,500 | $156,798 |
| 2019 | $3,979 | $451,560 | $193,360 | $258,200 |
| 2018 | $2,238 | $231,275 | $105,300 | $125,975 |
| 2017 | $2,238 | $231,275 | $105,300 | $125,975 |
| 2016 | $2,215 | $231,275 | $105,300 | $125,975 |
| 2015 | $2,180 | $231,275 | $105,300 | $125,975 |
| 2014 | $1,721 | $231,275 | $105,300 | $125,975 |
| 2013 | -- | $231,275 | $105,300 | $125,975 |
| 2012 | -- | $231,275 | $105,300 | $125,975 |
Property History
| Date | Event | Price | List to Sale | Price per Sq Ft |
|---|---|---|---|---|
| 09/22/2025 09/22/25 | For Sale | $850,000 | -- | $200 / Sq Ft |
Purchase History
| Date | Type | Sale Price | Title Company |
|---|---|---|---|
| Deed | $215,000 | -- |
Source: Hive MLS
MLS Number: 100531930
APN: 4202-27-9484-0000
- 1966 Kings Landing Rd
- 557 Button Bush Ln
- 0 Cordgrass Rd
- 1020 Cordgrass Rd
- 2001 Cordgrass Rd
- 112 Coastal Bluffs Ct
- 1406 Kings Landing Rd
- 151 Olde Point Rd
- 480 Captain Beam Blvd
- 133 Olde Point Rd
- 50 Ransom Dr
- 709 Sawgrass Rd
- 110 Inlet Ct
- 116 Olde Point Rd
- Lot 8 Sand Dollar Ln
- 111 Scotch Bonnet Way
- 159 Aster Place
- 101 Marshview Rd
- 106 Dolphin Dr
- 130 Iris Way
- 135 S Belvedere Dr
- 107 Ridge Rd
- 640 Poppleton Dr
- 428 N Belvedere Dr
- 42 Harbour Village Terrace
- 101 Leeward Ln
- 75 Siskin Cir
- 113 Red Bird Ln
- 78 Violetear Ridge
- 135 Red Bird Ln
- 132 Holly Tree Ln
- 20 Aspen Rd
- 28 Aspen Rd
- 1 Acacia Rd
- 76 Cobbler Way
- 416 Peanut Rd
- 49 Lania Shore Way
- 212 Doral Dr
- 39 Roberts Rd Unit 6
- 39 Roberts Rd Unit 2
