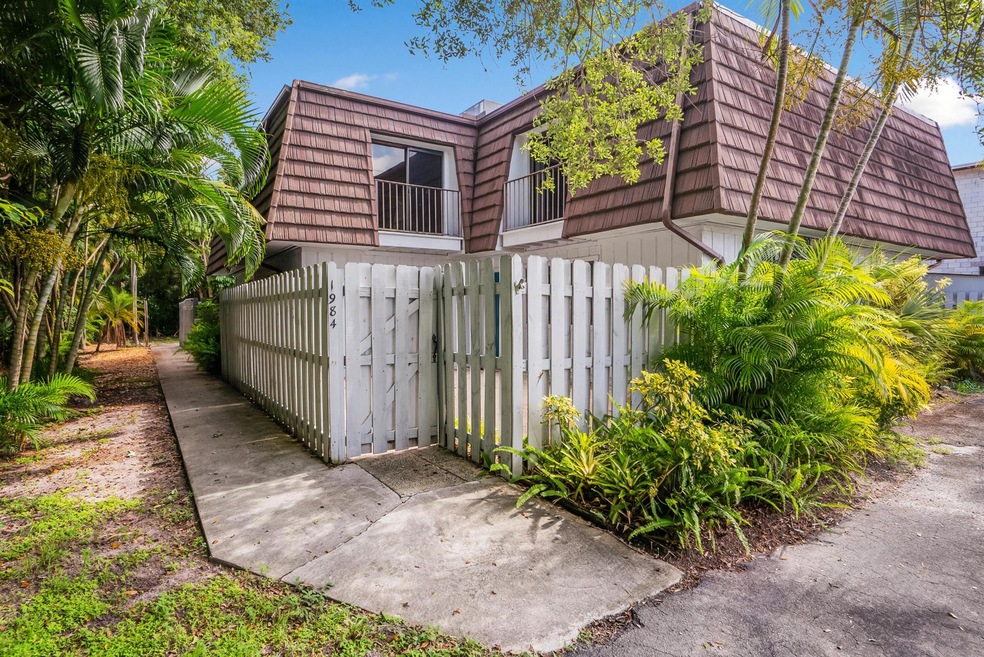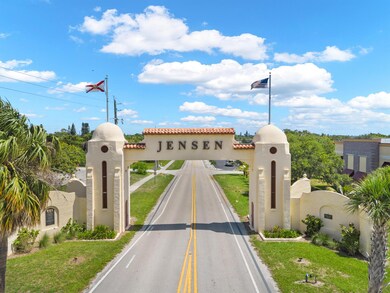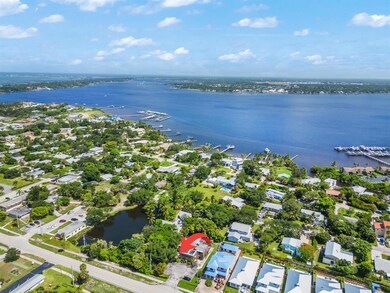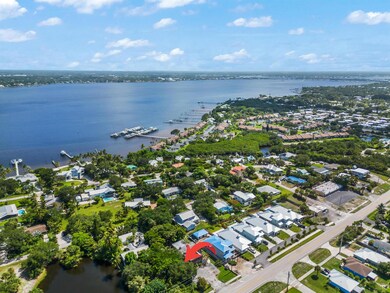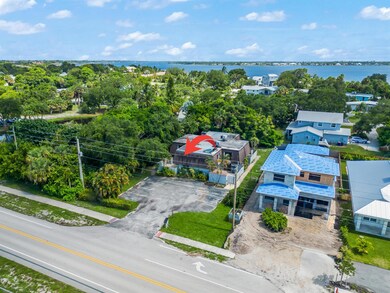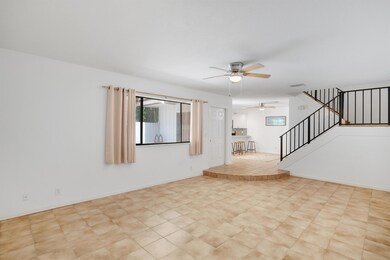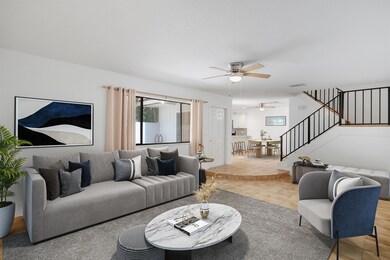
1984 NE Dixie Hwy Unit 2 Jensen Beach, FL 34957
Highlights
- Balcony
- Separate Shower in Primary Bathroom
- Walk-In Closet
- Jensen Beach High School Rated A
- Wet Bar
- Open Patio
About This Home
As of October 2024Townhouse in the heart of Jensen Beach just minutes from the beach and downtown. All tile floors on the main level and carpets upstairs. Kitchen has spacious new granite counters and stainless appliances. Half bath and laundry are downstairs. Upstairs offers 2 very large bedrooms with a balcony off both. Master has a walk-in closet and master bath with shower. Also a hall bath. The balconies look out over all the tropical foliage and down into the huge patio area which is perfact to enjoy this tropical paradise.
Last Agent to Sell the Property
Coldwell Banker Realty License #593558 Listed on: 01/03/2023

Townhouse Details
Home Type
- Townhome
Est. Annual Taxes
- $231
Year Built
- Built in 1982
Lot Details
- Fenced
HOA Fees
- $500 Monthly HOA Fees
Home Design
- Frame Construction
Interior Spaces
- 1,322 Sq Ft Home
- 2-Story Property
- Wet Bar
- Ceiling Fan
Kitchen
- Electric Range
- Microwave
- Dishwasher
Flooring
- Carpet
- Ceramic Tile
Bedrooms and Bathrooms
- 2 Bedrooms
- Walk-In Closet
- Separate Shower in Primary Bathroom
Laundry
- Laundry Room
- Washer and Dryer
Outdoor Features
- Balcony
- Open Patio
Utilities
- Central Heating and Cooling System
- Well
- Electric Water Heater
- Water Softener is Owned
- Septic Tank
- Cable TV Available
Listing and Financial Details
- Assessor Parcel Number 273741032000000207
- Seller Considering Concessions
Community Details
Overview
- Association fees include common areas, insurance, reserve fund
- 4 Units
- Pond Ridge Villas East Co Subdivision
Pet Policy
- Pets Allowed
Security
- Resident Manager or Management On Site
Ownership History
Purchase Details
Home Financials for this Owner
Home Financials are based on the most recent Mortgage that was taken out on this home.Purchase Details
Purchase Details
Purchase Details
Similar Homes in Jensen Beach, FL
Home Values in the Area
Average Home Value in this Area
Purchase History
| Date | Type | Sale Price | Title Company |
|---|---|---|---|
| Warranty Deed | $229,000 | Sunbelt Title | |
| Warranty Deed | -- | None Available | |
| Deed | $58,900 | -- | |
| Deed | $27,500 | -- |
Mortgage History
| Date | Status | Loan Amount | Loan Type |
|---|---|---|---|
| Open | $171,750 | New Conventional |
Property History
| Date | Event | Price | Change | Sq Ft Price |
|---|---|---|---|---|
| 10/25/2024 10/25/24 | Sold | $229,000 | -4.5% | $173 / Sq Ft |
| 09/09/2024 09/09/24 | Pending | -- | -- | -- |
| 08/14/2024 08/14/24 | Price Changed | $239,900 | -3.4% | $181 / Sq Ft |
| 07/06/2024 07/06/24 | Price Changed | $248,250 | -0.7% | $188 / Sq Ft |
| 05/29/2024 05/29/24 | Price Changed | $249,900 | -2.0% | $189 / Sq Ft |
| 04/18/2024 04/18/24 | Price Changed | $254,900 | -3.8% | $193 / Sq Ft |
| 09/01/2023 09/01/23 | Price Changed | $264,900 | 0.0% | $200 / Sq Ft |
| 04/29/2023 04/29/23 | Price Changed | $265,000 | -5.0% | $200 / Sq Ft |
| 03/09/2023 03/09/23 | For Sale | $279,000 | 0.0% | $211 / Sq Ft |
| 01/12/2023 01/12/23 | Pending | -- | -- | -- |
| 01/03/2023 01/03/23 | For Sale | $279,000 | +50.8% | $211 / Sq Ft |
| 04/12/2022 04/12/22 | Sold | $185,000 | 0.0% | $140 / Sq Ft |
| 03/19/2022 03/19/22 | Pending | -- | -- | -- |
| 03/01/2022 03/01/22 | For Sale | $185,000 | -- | $140 / Sq Ft |
Tax History Compared to Growth
Tax History
| Year | Tax Paid | Tax Assessment Tax Assessment Total Assessment is a certain percentage of the fair market value that is determined by local assessors to be the total taxable value of land and additions on the property. | Land | Improvement |
|---|---|---|---|---|
| 2024 | $2,427 | $145,420 | $145,420 | $145,420 |
| 2023 | $2,427 | $145,420 | $145,420 | $145,420 |
| 2022 | $231 | $60,943 | $0 | $0 |
| 2021 | $232 | $59,168 | $0 | $0 |
| 2020 | $232 | $58,352 | $0 | $0 |
| 2019 | $230 | $57,040 | $0 | $0 |
| 2018 | $230 | $55,976 | $0 | $0 |
| 2017 | $195 | $54,825 | $0 | $0 |
| 2016 | $216 | $53,697 | $0 | $0 |
| 2015 | $210 | $53,324 | $0 | $0 |
| 2014 | $210 | $52,901 | $0 | $0 |
Agents Affiliated with this Home
-
Carol Taht
C
Seller's Agent in 2024
Carol Taht
Coldwell Banker Realty
(772) 521-2445
1 in this area
19 Total Sales
-
Colleen Nalven
C
Buyer's Agent in 2024
Colleen Nalven
Sutter & Nugent LLC
(561) 330-9641
1 in this area
5 Total Sales
-
Leon Abood
L
Seller's Agent in 2022
Leon Abood
One Sotheby's International Realty
(772) 521-8008
7 in this area
46 Total Sales
Map
Source: BeachesMLS
MLS Number: R10855377
APN: 27-37-41-032-000-00020-7
- 2070 NE Arch St
- 1600 NE Dixie Hwy Unit 14-202
- 1600 NE Dixie Hwy Unit 14-102
- 1600 NE Dixie Hwy Unit 12-106
- 1600 NE Dixie Hwy Unit 3-201
- 1600 NE Dixie Hwy Unit 10-107
- 1600 NE Dixie Hwy Unit 6-202
- 1600 NE Dixie Hwy Unit 10-205
- 1347 NE Sago Dr
- 1637 NE Nautical Place Unit 806
- 1555 NE Beacon Dr Unit 1006
- 521 NE Sapphire Way
- 1441 NE 14th Ct Unit 4
- 463 Onyx Way
- 1421 NE 14th Ct Unit O-10
- 1431 NE 14th Ct Unit R32
- 1551 NE 13th Terrance Terrace Unit A-15
- 1560 NE 12th Terrace Unit D9
- 1501 NE 13th Terrace Unit H9
- 1561 NE 12th Terrace Unit C14
