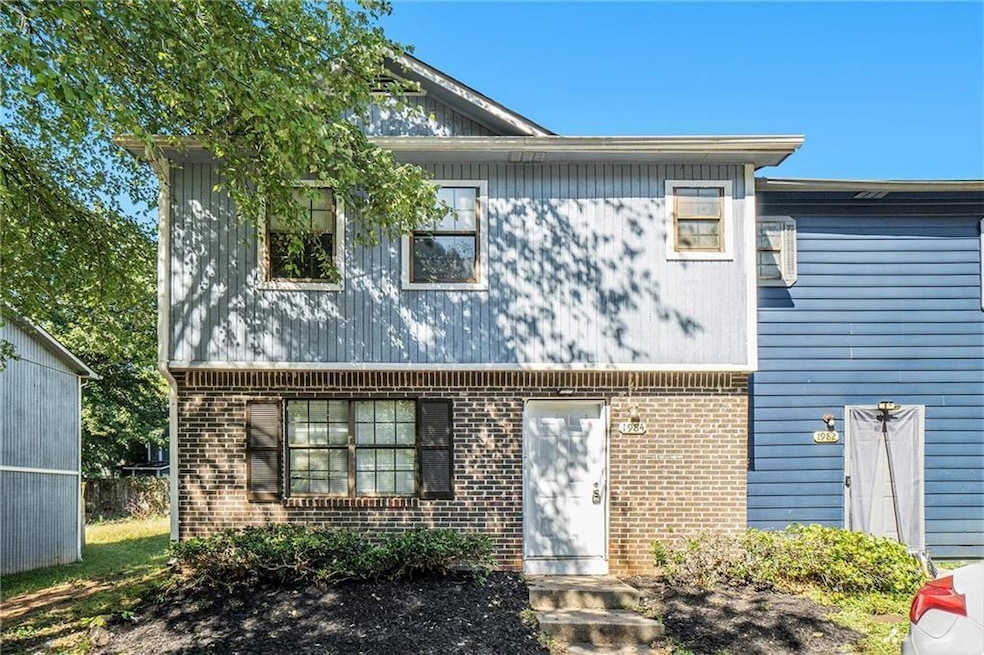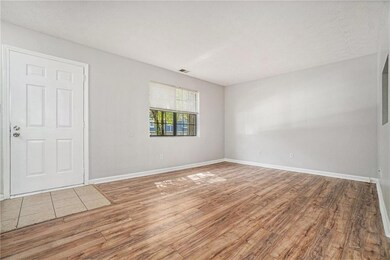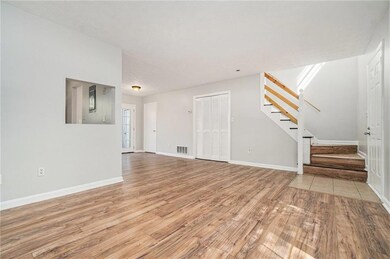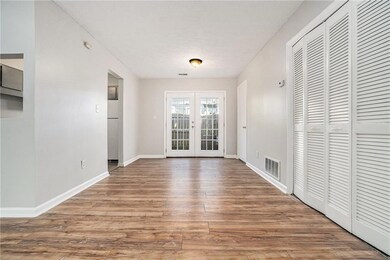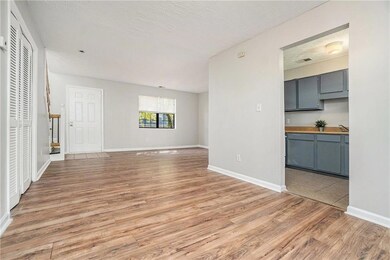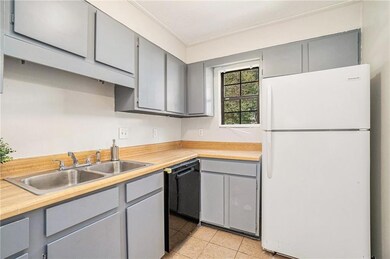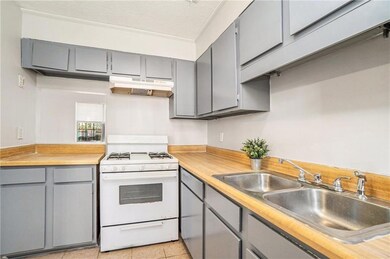1984 Padgett Dr Austell, GA 30106
Estimated payment $948/month
Highlights
- Open-Concept Dining Room
- Traditional Architecture
- End Unit
- Clarkdale Elementary School Rated A-
- 1 Fireplace
- Neighborhood Views
About This Home
Welcome home! This 2 bed 2.5 bath end unit townhome is perfect for first time buyers or investors looking to add to their rental portfolio! This home features vinyl flooring throught the home. No carpet!. Family room is ideal for entertaining with the open concept flow from kitchen with just painted cabinets to the dining area. 2nd level has a roommate floor plan with 2 oversized bedrooms and 2 full baths! Only a few hundred yards from the entrance of the Siler Comet Trail. Located just minutes from Target, LA Fitness, Wellstar Cobb Medical Center, Lowes and the Austell International Farmer's Market, you’ll enjoy easy access to shopping, dining, and entertainment via the East-West Connector. For investors, this property is a dream—it qualifies for long-term, short-term, and mid-term rentals, offering incredible flexibility and income potential. No HOA means you have the freedom and flexibility to maximize its potential.
Townhouse Details
Home Type
- Townhome
Est. Annual Taxes
- $1,858
Year Built
- Built in 1985
Lot Details
- 2,265 Sq Ft Lot
- End Unit
- 1 Common Wall
- Fenced
Home Design
- Traditional Architecture
- Brick Exterior Construction
- Slab Foundation
- Shingle Roof
- Composition Roof
Interior Spaces
- 1,084 Sq Ft Home
- 2-Story Property
- Roommate Plan
- Ceiling Fan
- 1 Fireplace
- Open-Concept Dining Room
- Neighborhood Views
- Laundry on main level
Kitchen
- Open to Family Room
- Gas Range
- Dishwasher
- Laminate Countertops
- Wood Stained Kitchen Cabinets
Flooring
- Luxury Vinyl Tile
- Vinyl
Bedrooms and Bathrooms
- 2 Bedrooms
- Bathtub and Shower Combination in Primary Bathroom
Home Security
Parking
- 2 Parking Spaces
- Assigned Parking
Outdoor Features
- Patio
- Outdoor Storage
Schools
- Sanders Elementary School
- Garrett Middle School
- South Cobb High School
Utilities
- Central Heating and Cooling System
- 110 Volts
- Phone Available
- Cable TV Available
Listing and Financial Details
- Legal Lot and Block 72 / 1
- Assessor Parcel Number 19100701380
Community Details
Overview
- 50 Units
- Spicewood Townhouses Subdivision
Security
- Fire and Smoke Detector
Map
Home Values in the Area
Average Home Value in this Area
Tax History
| Year | Tax Paid | Tax Assessment Tax Assessment Total Assessment is a certain percentage of the fair market value that is determined by local assessors to be the total taxable value of land and additions on the property. | Land | Improvement |
|---|---|---|---|---|
| 2025 | $1,857 | $61,624 | $16,000 | $45,624 |
| 2024 | $1,858 | $61,624 | $16,000 | $45,624 |
| 2023 | $1,651 | $54,772 | $10,000 | $44,772 |
| 2022 | $648 | $21,336 | $4,000 | $17,336 |
| 2021 | $648 | $21,336 | $4,000 | $17,336 |
| 2020 | $614 | $20,240 | $4,000 | $16,240 |
| 2019 | $614 | $20,240 | $4,000 | $16,240 |
| 2018 | $614 | $20,240 | $4,000 | $16,240 |
| 2017 | $451 | $15,684 | $4,000 | $11,684 |
| 2016 | $451 | $15,684 | $4,000 | $11,684 |
| 2015 | $462 | $15,684 | $4,000 | $11,684 |
| 2014 | $466 | $15,684 | $0 | $0 |
Property History
| Date | Event | Price | List to Sale | Price per Sq Ft |
|---|---|---|---|---|
| 11/10/2025 11/10/25 | Pending | -- | -- | -- |
| 10/28/2025 10/28/25 | Price Changed | $150,000 | -6.2% | $138 / Sq Ft |
| 09/30/2025 09/30/25 | For Sale | $159,900 | 0.0% | $148 / Sq Ft |
| 04/15/2024 04/15/24 | Rented | $1,350 | 0.0% | -- |
| 04/11/2024 04/11/24 | Under Contract | -- | -- | -- |
| 03/22/2024 03/22/24 | For Rent | $1,350 | -- | -- |
Purchase History
| Date | Type | Sale Price | Title Company |
|---|---|---|---|
| Quit Claim Deed | -- | -- | |
| Warranty Deed | $45,000 | -- | |
| Warranty Deed | $45,000 | -- | |
| Warranty Deed | $19,000 | -- | |
| Warranty Deed | $54,030 | -- | |
| Foreclosure Deed | $54,030 | -- | |
| Quit Claim Deed | -- | -- | |
| Deed | $57,000 | -- |
Mortgage History
| Date | Status | Loan Amount | Loan Type |
|---|---|---|---|
| Previous Owner | $45,600 | New Conventional |
Source: First Multiple Listing Service (FMLS)
MLS Number: 7657975
APN: 19-1007-0-138-0
