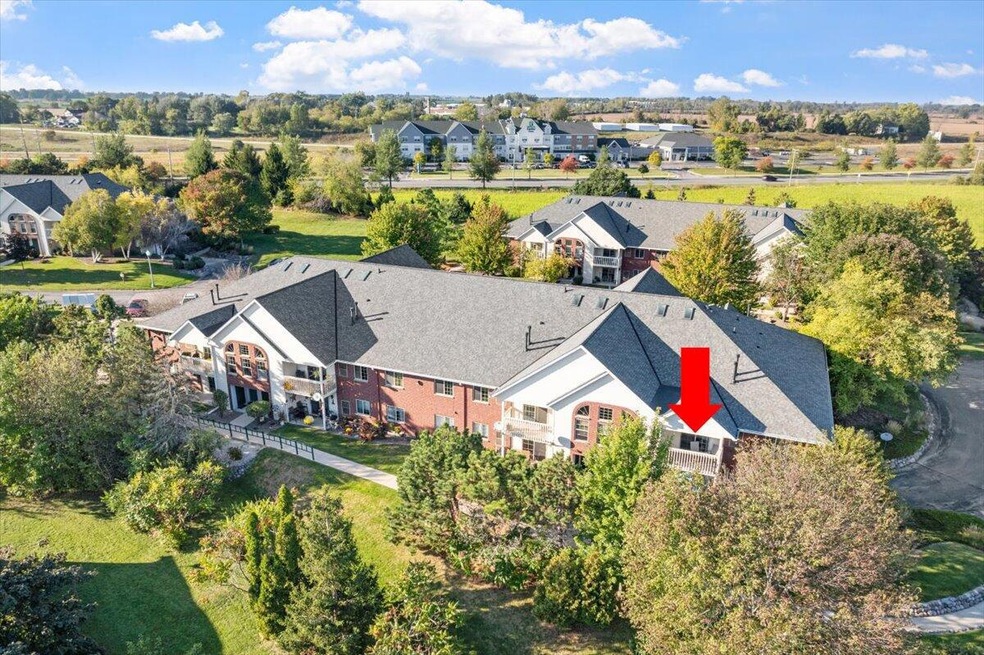
1984 Parknoll Ln Unit 10 Port Washington, WI 53074
Highlights
- Main Floor Bedroom
- Balcony
- Walk-In Closet
- Lincoln Elementary School Rated A-
- 2 Car Attached Garage
- Bathtub with Shower
About This Home
As of November 2024If you're looking for the convenience of condo living, don't miss this stunning condominium in Port Washington! Situated on the eastern end, this unit boasts lovely views in a serene environment. As you step inside, you'll be greeted by the open layout of the kitchen and living area. The living room showcases an appealing fireplace and leads to a southern-facing balcony, ideal for unwinding. A sun-filled dining area also benefits from southern exposure and includes a spacious walk-in storage closet. Additionally, this level features 2 generous BR, a full BA and laundry facilities. On the upper level, you'll discover the roomy primary suite, complete with double closets and a private BA. This unit includes 2 parking spaces large enough for vehicles + extra storage in underground garage.
Last Agent to Sell the Property
Pleasant View Realty, LLC License #48674-94 Listed on: 10/02/2024
Property Details
Home Type
- Condominium
Est. Annual Taxes
- $2,588
Year Built
- Built in 1996
HOA Fees
- $260 Monthly HOA Fees
Parking
- 2 Car Attached Garage
- Heated Garage
Home Design
- Brick Exterior Construction
Interior Spaces
- 1,650 Sq Ft Home
- 2-Story Property
Kitchen
- Oven
- Microwave
- Dishwasher
Bedrooms and Bathrooms
- 3 Bedrooms
- Main Floor Bedroom
- Primary Bedroom Upstairs
- En-Suite Primary Bedroom
- Walk-In Closet
- 2 Full Bathrooms
- Bathtub with Shower
- Primary Bathroom includes a Walk-In Shower
Outdoor Features
- Balcony
Schools
- Thomas Jefferson Middle School
- Port Washington High School
Utilities
- Forced Air Heating and Cooling System
- Heating System Uses Natural Gas
- High Speed Internet
Listing and Financial Details
- Exclusions: <font color=green>Sellers Personal Property</font>
Community Details
Overview
- 48 Units
- Audubon Trails Condos
Pet Policy
- Pets Allowed
Ownership History
Purchase Details
Home Financials for this Owner
Home Financials are based on the most recent Mortgage that was taken out on this home.Purchase Details
Home Financials for this Owner
Home Financials are based on the most recent Mortgage that was taken out on this home.Purchase Details
Purchase Details
Home Financials for this Owner
Home Financials are based on the most recent Mortgage that was taken out on this home.Similar Homes in Port Washington, WI
Home Values in the Area
Average Home Value in this Area
Purchase History
| Date | Type | Sale Price | Title Company |
|---|---|---|---|
| Warranty Deed | $250,000 | Guaranty Closing & Title Servi | |
| Warranty Deed | $225,000 | Knight Barry Title | |
| Warranty Deed | $147,500 | -- | |
| Condominium Deed | $147,500 | None Available |
Mortgage History
| Date | Status | Loan Amount | Loan Type |
|---|---|---|---|
| Previous Owner | $118,000 | Credit Line Revolving | |
| Previous Owner | $29,500 | Credit Line Revolving |
Property History
| Date | Event | Price | Change | Sq Ft Price |
|---|---|---|---|---|
| 11/22/2024 11/22/24 | Sold | $250,000 | 0.0% | $152 / Sq Ft |
| 10/02/2024 10/02/24 | For Sale | $249,900 | +11.1% | $151 / Sq Ft |
| 05/25/2022 05/25/22 | Sold | $225,000 | 0.0% | $136 / Sq Ft |
| 05/17/2022 05/17/22 | Pending | -- | -- | -- |
| 04/11/2022 04/11/22 | For Sale | $225,000 | -- | $136 / Sq Ft |
Tax History Compared to Growth
Tax History
| Year | Tax Paid | Tax Assessment Tax Assessment Total Assessment is a certain percentage of the fair market value that is determined by local assessors to be the total taxable value of land and additions on the property. | Land | Improvement |
|---|---|---|---|---|
| 2024 | $2,589 | $172,700 | $30,000 | $142,700 |
| 2023 | $2,281 | $172,700 | $30,000 | $142,700 |
| 2022 | $2,321 | $172,700 | $30,000 | $142,700 |
| 2021 | $2,278 | $172,700 | $30,000 | $142,700 |
| 2020 | $1,866 | $109,100 | $25,000 | $84,100 |
| 2019 | $1,889 | $109,100 | $25,000 | $84,100 |
| 2018 | $1,843 | $109,100 | $25,000 | $84,100 |
| 2017 | $1,835 | $109,100 | $25,000 | $84,100 |
| 2016 | $1,841 | $109,100 | $25,000 | $84,100 |
| 2015 | $1,819 | $109,100 | $25,000 | $84,100 |
| 2014 | $1,714 | $109,100 | $25,000 | $84,100 |
| 2013 | $1,826 | $109,100 | $25,000 | $84,100 |
Agents Affiliated with this Home
-
Kristine Hartmann

Seller's Agent in 2024
Kristine Hartmann
Pleasant View Realty, LLC
(920) 980-5542
1 in this area
113 Total Sales
-
Kristine Worth
K
Buyer's Agent in 2024
Kristine Worth
Realty Executives Integrity~Cedarburg
(414) 467-8567
1 in this area
17 Total Sales
-
Barbara Beattie
B
Seller's Agent in 2022
Barbara Beattie
Berkshire Hathaway HomeServices Metro Realty
(262) 483-4784
113 in this area
283 Total Sales
-
Ben Tamim
B
Buyer's Agent in 2022
Ben Tamim
First Weber Inc- Mequon
(414) 595-7937
3 in this area
51 Total Sales
Map
Source: Metro MLS
MLS Number: 1894625
APN: 161680310000
- 1972 Parknoll Ln
- 350 E Seven Hills Rd
- 1561 Parkway Dr
- 248 E Norport Dr
- 240 Antoine Dr
- 1104 Noridge Trail
- 120 E Whitefish Rd
- 1027 N Stanford St
- 1517 Merry Ct
- 161 E Prospect St
- Lt30 Applewood Dr
- Lt28 Applewood Dr
- Lt1 W Pierre Ln
- Lt1 Dodge St
- 2055 Lower Ridge Rd
- 525 N Wisconsin St
- 117 E Van Buren St
- 631 W Pierre Ln
- 608 N Holden St
- Lt1 Johnson St
