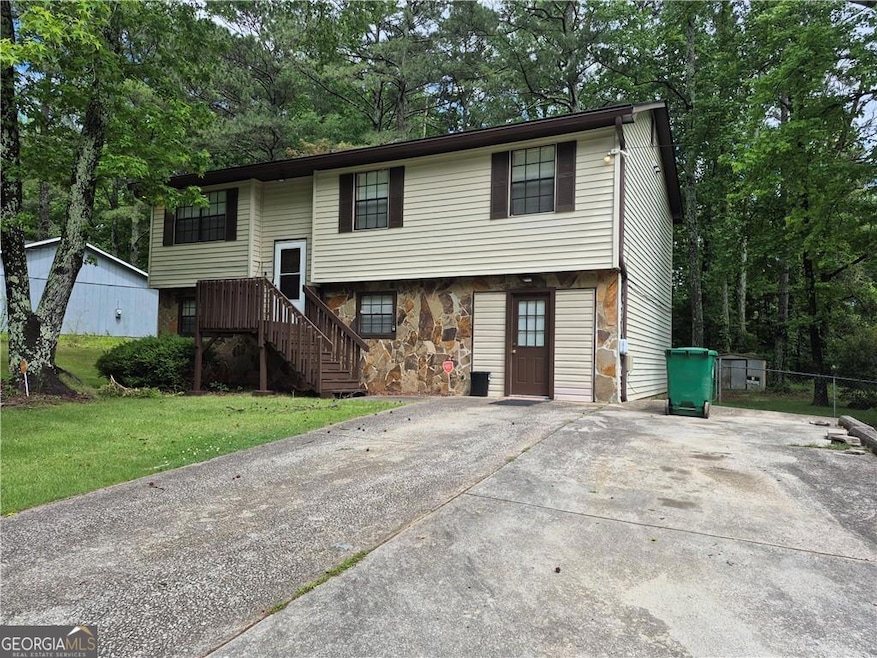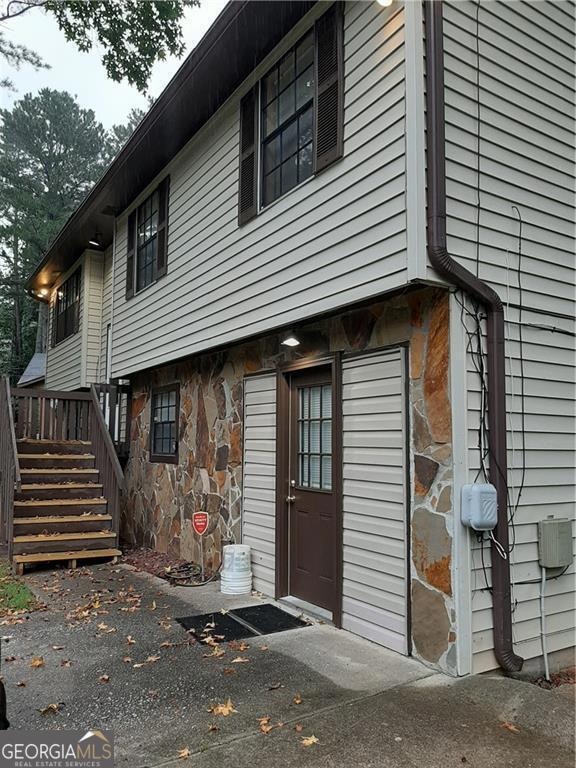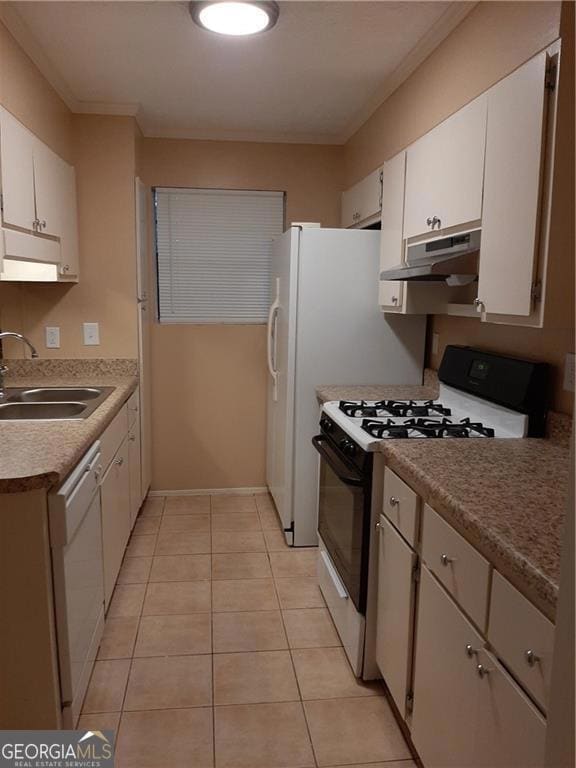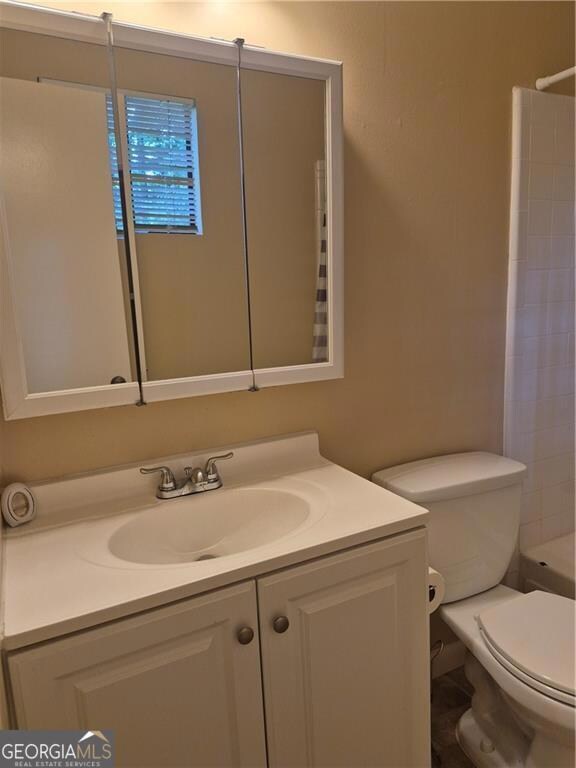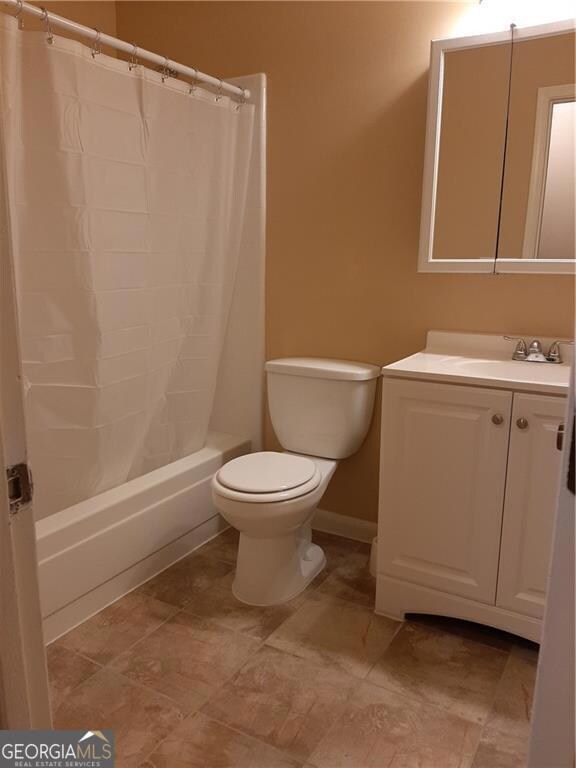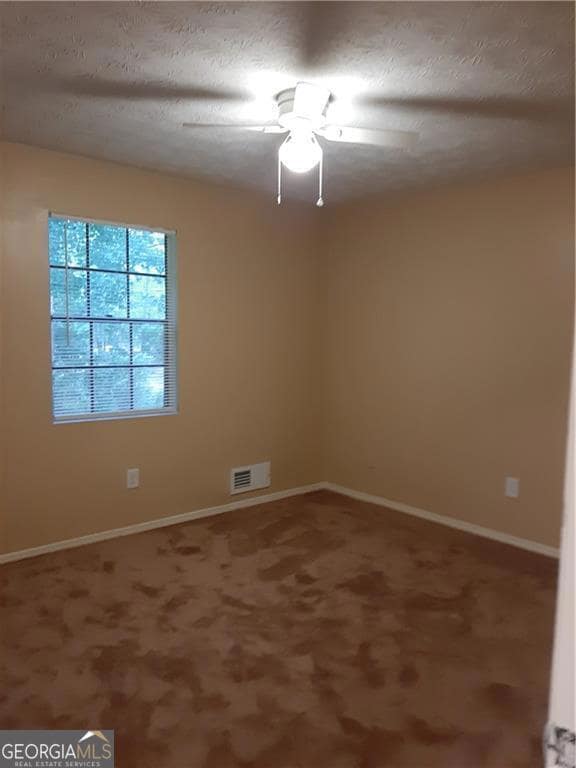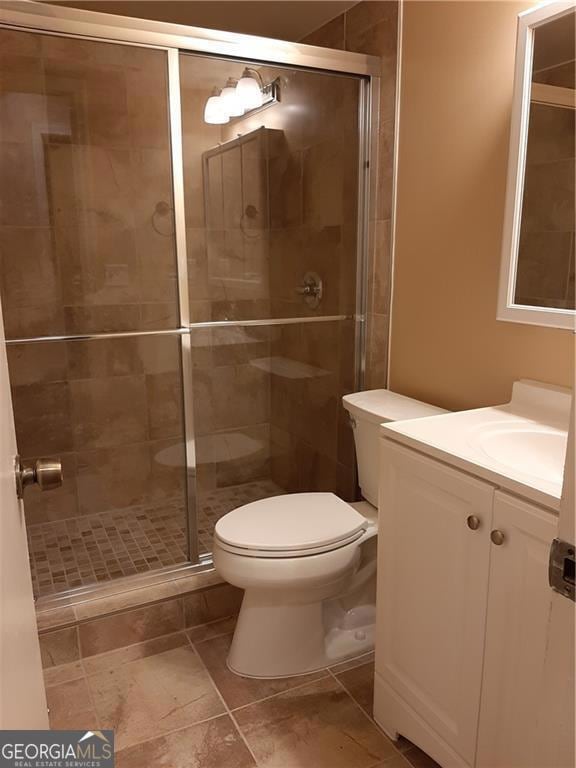1984 Taffeta Trail Lithonia, GA 30058
4
Beds
3
Baths
2,033
Sq Ft
0.4
Acres
Highlights
- Deck
- Bonus Room
- Great Room
- Traditional Architecture
- Corner Lot
- No HOA
About This Home
Public: WOW! SPACE GALORE IN THIS UPDATED HOME. 4 BEDROOMS AND 3 FULL BATHS! NEWLY UPDATED BATHROOMS, KITCHEN, CARPETING THROUGH-OUT TOO! NEWLY PAINTED DECK ON BACK. CORNER LOT WITH FENCED IN BACK YARD. (SORRY NO PETS OR SMOKING ALLOWED ON THIS ONE). VACANT AND READY FOR MOVE-IN. SPLIT FOYER PLAN. LOWER-LEVEL OFFERS **TWO** ADDITIONAL FAMILY ROOM/DEN AREAS A BEDROOM AND A NEWER FULL BATH WITH LARGE TILED SHOWER. GOOD CREDIT AND RENTAL HISTORY A MUST. SORRY VOUCHERS ARE NOT ACCEPTED. CALL TODAY TO SCHEDULE YOUR APPOINTMENT TO VIEW THIS UPDATED HOME.
Home Details
Home Type
- Single Family
Est. Annual Taxes
- $4,369
Year Built
- Built in 1980 | Remodeled
Lot Details
- 0.4 Acre Lot
- Corner Lot
- Level Lot
Home Design
- Traditional Architecture
- Split Foyer
- Composition Roof
- Wood Siding
Interior Spaces
- 2,033 Sq Ft Home
- 3-Story Property
- Ceiling Fan
- Great Room
- Bonus Room
Kitchen
- Oven or Range
- Microwave
- Ice Maker
- Dishwasher
Flooring
- Carpet
- Tile
Bedrooms and Bathrooms
- In-Law or Guest Suite
- Bathtub Includes Tile Surround
Basement
- Finished Basement Bathroom
- Laundry in Basement
Parking
- Parking Pad
- Off-Street Parking
Outdoor Features
- Deck
Schools
- Panola Way Elementary School
- Lithonia Middle School
- Lithonia High School
Utilities
- Forced Air Heating and Cooling System
- Gas Water Heater
- High Speed Internet
- Cable TV Available
Listing and Financial Details
- Security Deposit $1,895
- 12-Month Lease Term
- $35 Application Fee
Community Details
Overview
- No Home Owners Association
Pet Policy
- No Pets Allowed
Map
Source: Georgia MLS
MLS Number: 10539845
APN: 16-059-05-013
Nearby Homes
- 1946 Taffeta Trail
- 5595 Marbut Rd
- 1841 Northwick Place
- 5490 Marbut Rd
- 5541 Panola Place
- 1836 Gingham Ct
- 5477 Forest Pines Dr
- 5509 Covent Way
- 1803 Gingham Ct
- 5570 Downs Way
- 1908 Sailcloth St
- 1774 Northwick Place
- 5676 Marbut Rd
- 5427 Forest Pines Dr
- 1931 Patton Place
- 2026 Mallard Crest
- 1752 Northwick Place
- 2061 Young Rd
- 5557 Marbut Rd
- 5575 Marbut Rd
- 5593 Marbut Rd
- 5517 Hadrian Ct
- 5500 Marbut Rd
- 5544 Petite Point
- 1836 Gingham Ct
- 5567 Downs Way
- 5551 Downs Way
- 1819 Singer Way
- 2050 Downs Place
- 2049 Pintail Cove
- 2076 Panola Rd
- 2095 Pintail Dr
- 5390 Wellborn Creek Dr
- 5369 Olde St
- 2382 Wellborn Hills Place
- 5388 Golfcrest Cir
- 5356 Olde St
- 5338 Olde St
