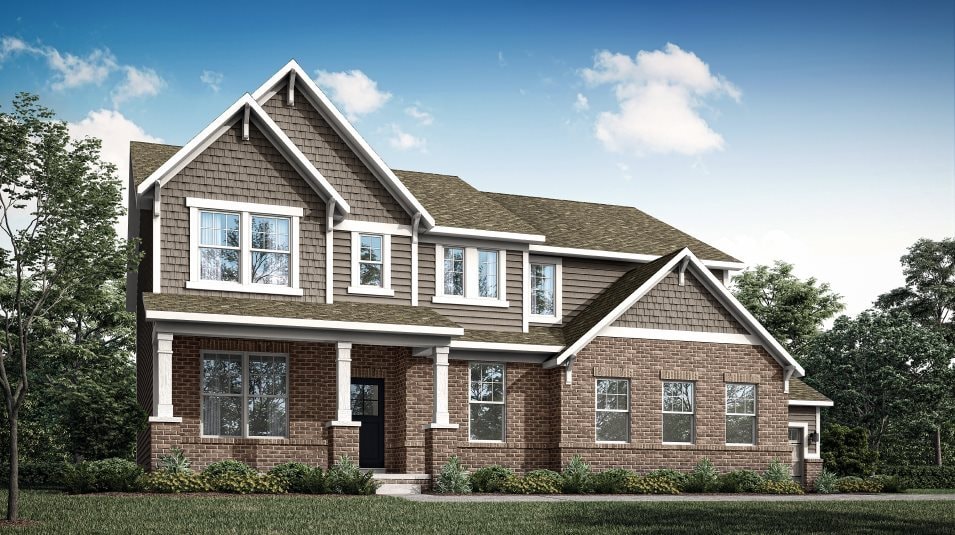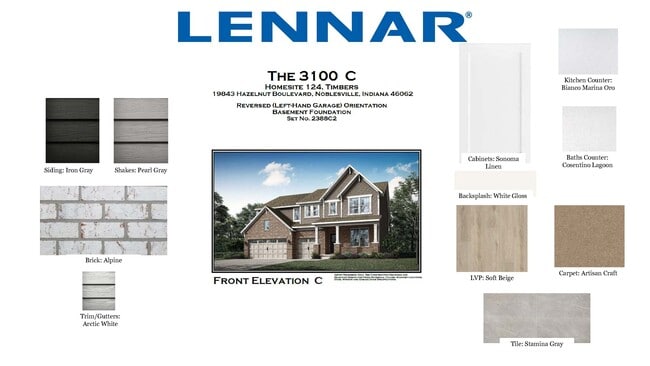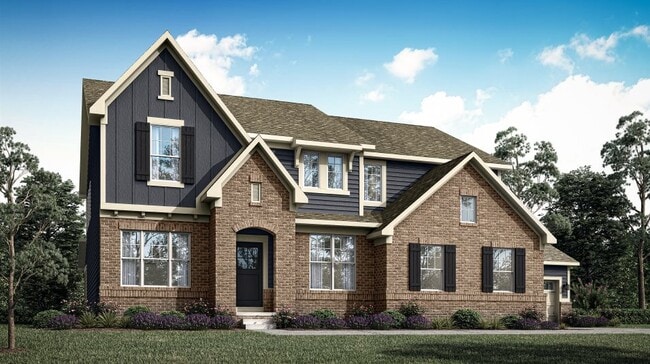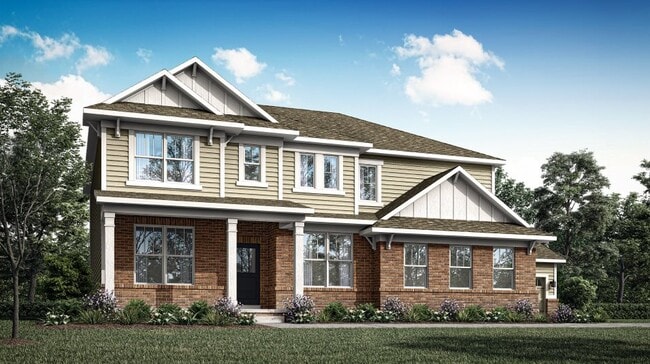
19843 Hazelnut Blvd Noblesville, IN 46038
The Timbers - Timbers Architectural SLEstimated payment $4,374/month
Highlights
- New Construction
- Lap or Exercise Community Pool
- Community Playground
- Hinkle Creek Elementary School Rated A-
- Fireplace
About This Home
Welcome to The 3100 — a masterfully designed home that combines spacious elegance with thoughtful functionality. With its soaring ceilings, light-filled spaces, and modern comforts, The 3100 offers a warm and luxurious retreat for everyday living and memorable entertaining. Step through the welcoming front porch into a spacious foyer that opens to a quiet study, ideal for remote work or a peaceful reading nook. From there, the home unfolds into the heart of the living space — a breathtaking two-story great room. This dramatic space features an elegant electric fireplace and is surrounded by expansive windows that flood the room with natural light, creating an airy, uplifting atmosphere all day long. The gourmet kitchen offers a spacious layout with a large center island, walk-in pantry, and abundant cabinetry, making it a hub for everyday meals and entertaining. The adjacent sun-drenched dining room leads into a covered porch — a perfect spot to enjoy coffee or gather with guests. The first floor bedroom offers a private retreat with a walk-in closet and full bathroom, perfect for overnight guests or multi-generational living. A convenient powder room, extra storage, and a 3-car garage enhance the main level’s practicality. Upstairs, a generous loft provides flexible space for lounging, play, or work. Overlooking the two-story great room, this space keeps the upstairs connected to the vibrant energy below while still feeling private and serene. The luxurious owner’s suite fe
Sales Office
Home Details
Home Type
- Single Family
Parking
- 3 Car Garage
Home Design
- New Construction
Interior Spaces
- 2-Story Property
- Fireplace
Bedrooms and Bathrooms
- 5 Bedrooms
Community Details
- Community Playground
- Lap or Exercise Community Pool
Map
Other Move In Ready Homes in The Timbers - Timbers Architectural SL
About the Builder
- The Timbers - Timbers Cornerstone
- The Timbers - Timbers Architectural SL
- The Timbers - Timbers Venture
- 17521 Gruner Way
- 18808 Cromarty Cir
- 18802 Cromarty Cir
- Pebble Brook Crossing
- 5874 Harbourtown Dr
- 5862 Harbourtown Dr
- The Retreat at Morse
- 3475 Westfield Rd
- Lindley Run - Paired Villas
- Lindley Run - Single Family Villas
- Lindley Run - Townhomes
- Lindley Run - Single Family Homes
- Belle Crest
- Village At Trail Crossing
- Cranbrook Towns
- The Courtyards of Hazel Dell
- 88 Cedar Ln



