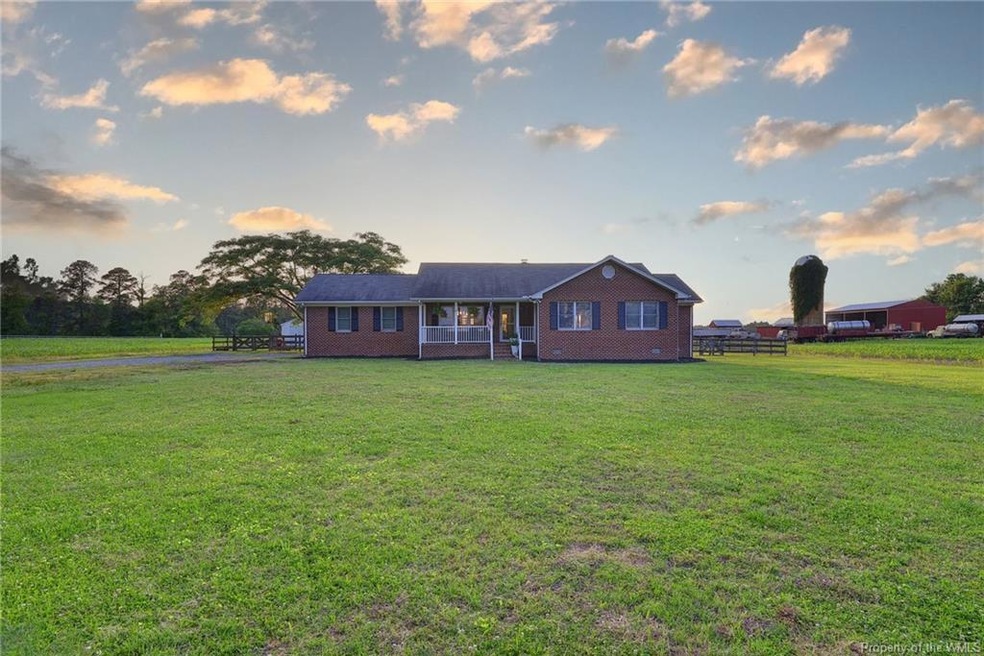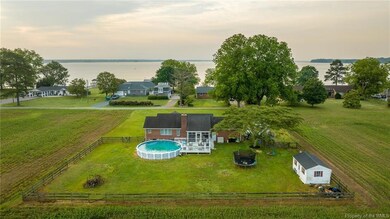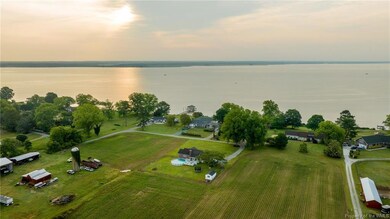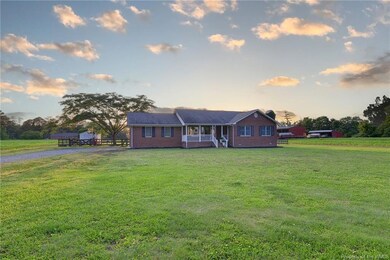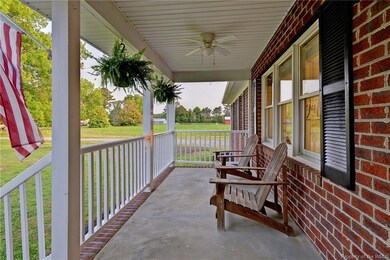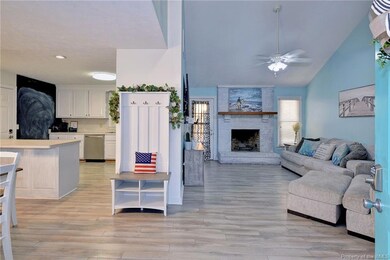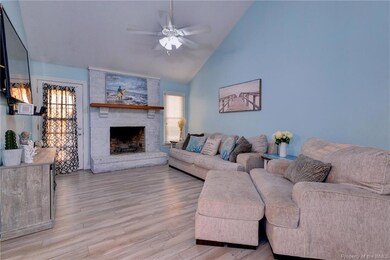
19845 Brickhouse Ln Unit S West Point, VA 23181
Highlights
- Water Access
- Deck
- Solid Surface Countertops
- Above Ground Pool
- Cathedral Ceiling
- Screened Porch
About This Home
As of June 2023Back on Market though No Fault of the Seller. Dreamy Farmhouse Ranch on .7 acres with gorgeous York River views from the front porch! One-level living at its best! Sizable living room with brick fireplace and vaulted ceiling leads to a bright kitchen with dining room space for the whole family! The massive primary suite features a walk-in closet, secondary closet nook, and en-suite bath with dual vanities. Two additional well-sized rooms share another full bath off the hall. Enjoy scenic sunsets from the screened porch and rear deck! Above ground pool situated directly off the rear porch with a pergola that is perfect for entertaining all summer long!
Last Agent to Sell the Property
BHHS RW Towne Realty LLC License #0225238336 Listed on: 05/26/2023

Home Details
Home Type
- Single Family
Est. Annual Taxes
- $2,102
Year Built
- Built in 1999
Lot Details
- 0.75 Acre Lot
- Back Yard Fenced
Home Design
- Brick Exterior Construction
- Fire Rated Drywall
- Asphalt Shingled Roof
Interior Spaces
- 1,500 Sq Ft Home
- 1-Story Property
- Cathedral Ceiling
- Ceiling Fan
- Wood Burning Fireplace
- Dining Area
- Screened Porch
- Laminate Flooring
- Crawl Space
Kitchen
- Electric Cooktop
- Stove
- Microwave
- Dishwasher
- Solid Surface Countertops
- Disposal
Bedrooms and Bathrooms
- 3 Bedrooms
- Walk-In Closet
- 2 Full Bathrooms
Laundry
- Dryer
- Washer
Attic
- Attic Floors
- Pull Down Stairs to Attic
Home Security
- Storm Doors
- Fire and Smoke Detector
Parking
- 2 Car Direct Access Garage
- Oversized Parking
- Automatic Garage Door Opener
- Unpaved Driveway
Pool
- Above Ground Pool
- Pool Equipment or Cover
Outdoor Features
- Water Access
- Deck
Schools
- New Kent Elementary And Middle School
- New Kent High School
Farming
- Crops Farm
Utilities
- Forced Air Heating System
- Heat Pump System
- Generator Hookup
- Well
- Electric Water Heater
- Conventional Septic
Community Details
- Brickhouse Farm Subdivision
Listing and Financial Details
- Assessor Parcel Number 28 38S
Similar Homes in West Point, VA
Home Values in the Area
Average Home Value in this Area
Mortgage History
| Date | Status | Loan Amount | Loan Type |
|---|---|---|---|
| Closed | $345,000 | Reverse Mortgage Home Equity Conversion Mortgage |
Property History
| Date | Event | Price | Change | Sq Ft Price |
|---|---|---|---|---|
| 06/29/2023 06/29/23 | Sold | $330,000 | 0.0% | $220 / Sq Ft |
| 06/05/2023 06/05/23 | Pending | -- | -- | -- |
| 06/02/2023 06/02/23 | For Sale | $330,000 | 0.0% | $220 / Sq Ft |
| 05/29/2023 05/29/23 | Pending | -- | -- | -- |
| 05/26/2023 05/26/23 | For Sale | $330,000 | +57.1% | $220 / Sq Ft |
| 05/16/2013 05/16/13 | Sold | $210,000 | -4.5% | $140 / Sq Ft |
| 04/15/2013 04/15/13 | Pending | -- | -- | -- |
| 02/27/2013 02/27/13 | For Sale | $219,900 | -- | $147 / Sq Ft |
Tax History Compared to Growth
Tax History
| Year | Tax Paid | Tax Assessment Tax Assessment Total Assessment is a certain percentage of the fair market value that is determined by local assessors to be the total taxable value of land and additions on the property. | Land | Improvement |
|---|---|---|---|---|
| 2024 | $1,942 | $329,200 | $74,200 | $255,000 |
| 2023 | $2,102 | $313,700 | $70,200 | $243,500 |
| 2022 | $2,102 | $313,700 | $70,200 | $243,500 |
| 2021 | $2,031 | $257,100 | $43,600 | $213,500 |
| 2020 | $2,031 | $257,100 | $43,600 | $213,500 |
| 2019 | $1,969 | $240,100 | $36,200 | $203,900 |
| 2018 | $1,969 | $240,100 | $36,200 | $203,900 |
| 2017 | $1,731 | $208,600 | $29,200 | $179,400 |
| 2016 | $1,731 | $208,600 | $29,200 | $179,400 |
| 2015 | $1,743 | $207,500 | $29,700 | $177,800 |
| 2014 | -- | $207,500 | $29,700 | $177,800 |
Agents Affiliated with this Home
-

Seller's Agent in 2023
Olyvia Salyer
BHHS RW Towne Realty LLC
(757) 254-3313
269 Total Sales
-

Buyer's Agent in 2023
Gaye Moth
Shaheen, Ruth, Martin & Fonville Real Estate
(757) 389-1040
116 Total Sales
-

Seller's Agent in 2013
Larry Cooke
Cooke-Wiley And Company
(757) 871-7000
12 Total Sales
-
T
Buyer's Agent in 2013
Tim Meyer
Long & Foster
Map
Source: Williamsburg Multiple Listing Service
MLS Number: 2301606
APN: 28 38S
- 0 Georgia Ave
- Lot 52G Georgia Ave
- Lot 53D Georgia Ave
- LOT 53A Georgia Ave
- BLK 52 & 53 Georgia Ave
- Lot 52F Georgia Ave
- Lot 59J Georgia Ave
- 000 High Bluff Ln
- 421 2nd St
- 429 4th St
- 8241 Virginia Ave
- 622 Lee St
- 826 Lee St
- 19546 Westall Ln
- 00 Glass Island Rd
- Lot 23 Glen St
- 00 Glen St
- 000 Glen St
- .21ac Glen St
- 250 Ogden St
