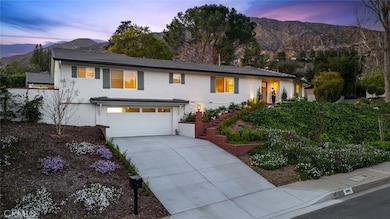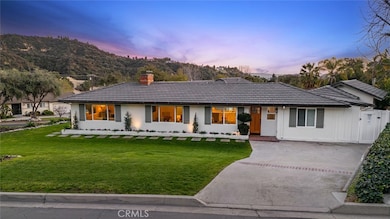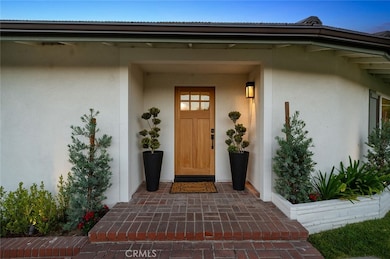1985 Highland Oaks Dr Arcadia, CA 91006
Highlights
- Heated In Ground Pool
- Primary Bedroom Suite
- Wood Flooring
- Highland Oaks Elementary School Rated A
- Mountain View
- Main Floor Bedroom
About This Home
Discover this beautiful home for Sale or Lease, recently updated and located in the peaceful North Arcadia neighborhood of Highland Oaks, situated with spectacular views of the majestic San Gabriel mountains. This spacious one-story ranch style home with its recently updated floor plan has been renovated throughout with today’s modern amenities. The home is 3,246 square feet and is perfect for multi-generational living including an oversized recreation / entertainment room. There are 4 bedrooms and 3 bathrooms. The large primary bedroom has two closets and its own beautifully appointed bathroom. In addition, there is an office/den/gym with tons of storage that could also be used as a fifth bedroom. A fireplace is in the formal living room which includes ample scenic views. The home features an open concept kitchen/family room with a chef inspired kitchen equipped with a stainless-steel commercial range and refrigerator, a tranquil breakfast area flooded with natural light, and new wood flooring throughout. The backyard features a pool and hot tub with new plaster and tile, as well as an outdoor firepit. This home was taken down to the studs and renovated throughout; updates include: new roof, updated electrical, plumbing, heating, two A/C systems with all new duct work & Wi-Fi controls, and dual tankless water heaters. The home is hard-wired for internet throughout, has all new doors and energy efficient windows, and is freshly painted (inside and outside). Other amenities include a 2-car attached garage wired for charging electrical vehicles, and professional landscaping designed for low maintenance. Rear game room could be converted as an ADU for extended Family .
Listing Agent
Moran Real Estate Inc. Brokerage Phone: 626-644-4426 License #01425464 Listed on: 07/15/2025
Home Details
Home Type
- Single Family
Est. Annual Taxes
- $17,145
Year Built
- Built in 1955
Lot Details
- 0.32 Acre Lot
- Density is up to 1 Unit/Acre
- Property is zoned ARR110000D*
Parking
- 2 Car Attached Garage
- 2 Open Parking Spaces
Interior Spaces
- 3,246 Sq Ft Home
- 1-Story Property
- Living Room with Fireplace
- Dining Room
- Home Office
- Wood Flooring
- Mountain Views
- Laundry Room
Kitchen
- Breakfast Bar
- Six Burner Stove
- Water Line To Refrigerator
- Dishwasher
Bedrooms and Bathrooms
- 4 Main Level Bedrooms
- Primary Bedroom Suite
- Upgraded Bathroom
- 3 Full Bathrooms
- Dual Sinks
- Bathtub
- Separate Shower
Pool
- Heated In Ground Pool
- Gas Heated Pool
Location
- Suburban Location
Utilities
- Two cooling system units
- Central Heating and Cooling System
- 220 Volts in Garage
- Tankless Water Heater
- Cable TV Available
Listing and Financial Details
- Security Deposit $7,500
- Rent includes gardener, pool, sewer, trash collection, water
- 12-Month Minimum Lease Term
- Available 7/16/25
- Tax Lot 67
- Tax Tract Number 17853
- Assessor Parcel Number 5765015031
Community Details
Overview
- No Home Owners Association
Pet Policy
- Pet Size Limit
- Pet Deposit $500
- Dogs Allowed
- Breed Restrictions
Map
Source: California Regional Multiple Listing Service (CRMLS)
MLS Number: AR25158613
APN: 5765-015-031
- 1844 Highland Oaks Dr
- 1801 Wilson Ave
- 2222 Cielo Place
- 1206 Arno Dr
- 1768 Oakwood Ave
- 1960 Liliano Dr
- 2082 Kaia Ln
- 1648 Highland Oaks Dr
- 1774 Orangewood Ln
- 367 Monterey Pines Dr
- 1811 Chantry Dr
- 1521 Marendale Ln
- 330 N Madison Ave
- 328 N Terrace View Dr
- 574 Camillo Rd
- 1735 Claridge St
- 325 N Madison Ave
- 1626 Rodeo Rd
- 318 N Terrace View Dr
- 505 Lotus Ln
- 1918 Highland Oaks Dr
- 489 Sturtevant Dr
- 520 Audubon Way
- 673 Brookside Ln
- 28 W Sycamore Ave
- 380 Churchill Rd
- 917 Wigwam Ave Unit B
- 238 N Alta Vista Ave
- 714 W Foothill Blvd
- 718-720 W Foothill Blvd
- 115 W Floral Ave
- 5 E Forest Ave Unit E
- 5 E Forest Ave Unit E
- 156 E Highland Ave
- 426 Concord Ave Unit A
- 701 N 1st Ave
- 448 Linwood Ave Unit 1
- 407 Violet Ave
- 407 Violet Ave
- 68 E Montecito Ave







