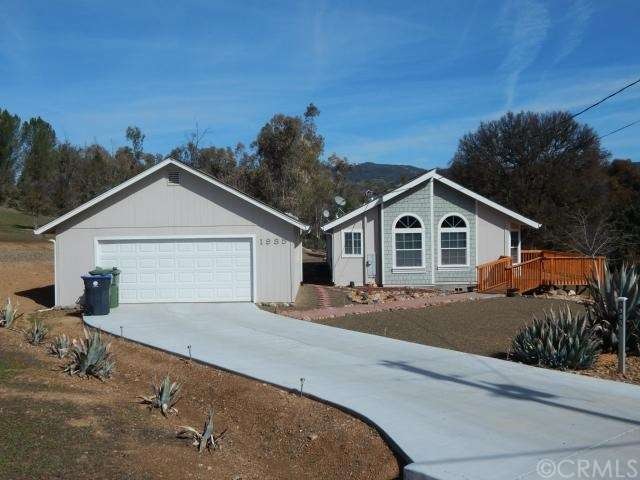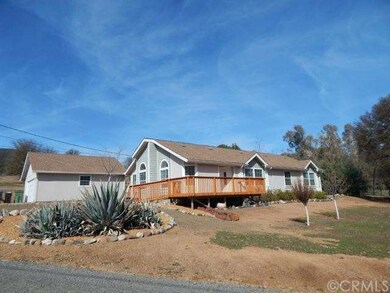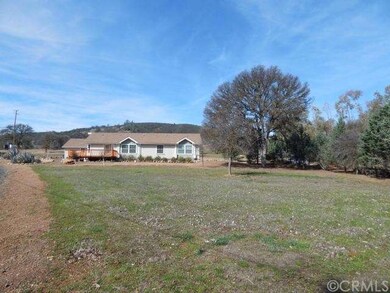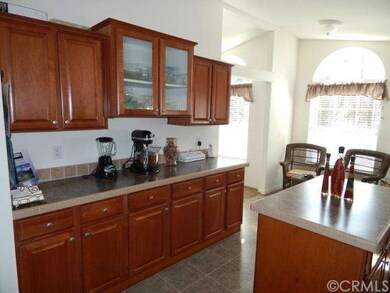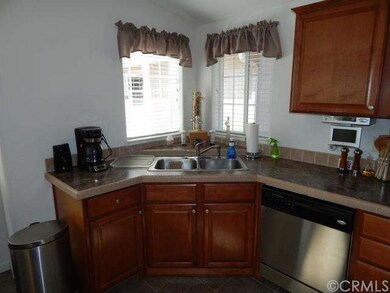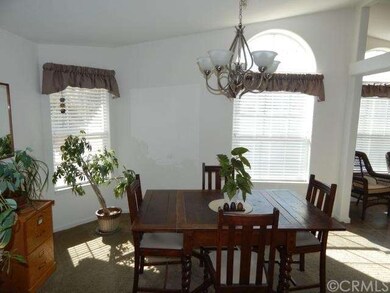
1985 River View Rd Clearlake Oaks, CA 95423
Estimated Value: $296,000 - $379,775
Highlights
- Panoramic View
- Near a National Forest
- Breakfast Area or Nook
- Lake Privileges
- Cathedral Ceiling
- Hunting
About This Home
As of November 2014Large and luxurious residence. Entertain handsomely in this nicely-kept, bright and airy plan home amid rural-area charm. A truly environmentally friendly home, this one offers true green living with solar tube skylight, solar outdoor lighting, drought-resistant landscape and water-efficient fixtures. 3 bedrooms, 2 baths. Enjoy the convenience of the center hall that provides a focal point for family activities and solves the flow-through problem at parties. It is the perfect pairing--you and the wonderful gourmet kitchen with work island, pantry, kitchen appliances included, stainless steel appliances. Watch the world go by from your own rocking-chair front porch. Horse lovers will appreciate the proximity of the equestrian trails. Also to delight you are such special features as energy efficient rating, wheelchair access, large rooms and six panel doors. Muted decor colors, lovely custom drapes, subdued recessed lighting, master suite with jet-action tub, attractive large bedrooms, luxury baths with dual vanities, soaking tub, formal dining room, ceiling fans, clubhouse, fishing, picnic area, RV parking, fire resistant exterior, simple-care yardscape, large old oaks, horses permitted. Real roominess. A very enticing style! Immediate occupancy.
Last Listed By
Larry Oslin
Coldwell Banker Towne and Country Realty License #00700366 Listed on: 03/19/2014

Property Details
Home Type
- Mobile/Manufactured
Est. Annual Taxes
- $2,816
Year Built
- Built in 2005
Lot Details
- 1.04 Acre Lot
- No Common Walls
- Landscaped
- Paved or Partially Paved Lot
HOA Fees
- $2 Monthly HOA Fees
Parking
- 2 Car Garage
Property Views
- Panoramic
- Mountain
- Hills
Home Design
- Manufactured Home With Land
- Block Foundation
- Composition Roof
- HardiePlank Type
Interior Spaces
- 1,685 Sq Ft Home
- Built-In Features
- Cathedral Ceiling
- Ceiling Fan
- Double Pane Windows
- Blinds
- Living Room
- Dining Room
- Storage
- Laundry Room
- Utility Room
Kitchen
- Breakfast Area or Nook
- Eat-In Kitchen
- Propane Range
- Microwave
- Dishwasher
- Kitchen Island
- Laminate Countertops
- Disposal
Flooring
- Carpet
- Laminate
- Vinyl
Bedrooms and Bathrooms
- 3 Bedrooms
- Walk-In Closet
- 2 Full Bathrooms
Outdoor Features
- Lake Privileges
- Outdoor Storage
Utilities
- Central Heating and Cooling System
- Gas Water Heater
- Conventional Septic
Listing and Financial Details
- Assessor Parcel Number 0626620500
Community Details
Overview
- Near a National Forest
Recreation
- Hunting
- Horse Trails
Ownership History
Purchase Details
Home Financials for this Owner
Home Financials are based on the most recent Mortgage that was taken out on this home.Purchase Details
Similar Homes in Clearlake Oaks, CA
Home Values in the Area
Average Home Value in this Area
Purchase History
| Date | Buyer | Sale Price | Title Company |
|---|---|---|---|
| Rosas Serafin | $207,000 | Fidelity National Title Co | |
| Starbuck William | $26,000 | First American Title |
Mortgage History
| Date | Status | Borrower | Loan Amount |
|---|---|---|---|
| Open | Rosas Serafin | $203,250 | |
| Previous Owner | Starbuck William | $165,000 | |
| Previous Owner | Starbuck William | $156,000 |
Property History
| Date | Event | Price | Change | Sq Ft Price |
|---|---|---|---|---|
| 11/18/2014 11/18/14 | Sold | $207,000 | -2.4% | $123 / Sq Ft |
| 09/21/2014 09/21/14 | Pending | -- | -- | -- |
| 09/02/2014 09/02/14 | Price Changed | $212,000 | -0.2% | $126 / Sq Ft |
| 08/15/2014 08/15/14 | Price Changed | $212,500 | -0.2% | $126 / Sq Ft |
| 08/01/2014 08/01/14 | Price Changed | $213,000 | -0.2% | $126 / Sq Ft |
| 07/16/2014 07/16/14 | Price Changed | $213,500 | -0.2% | $127 / Sq Ft |
| 06/30/2014 06/30/14 | Price Changed | $214,000 | -0.4% | $127 / Sq Ft |
| 05/31/2014 05/31/14 | Price Changed | $214,900 | -2.3% | $128 / Sq Ft |
| 05/04/2014 05/04/14 | Price Changed | $219,900 | -2.2% | $131 / Sq Ft |
| 03/19/2014 03/19/14 | For Sale | $224,900 | -- | $133 / Sq Ft |
Tax History Compared to Growth
Tax History
| Year | Tax Paid | Tax Assessment Tax Assessment Total Assessment is a certain percentage of the fair market value that is determined by local assessors to be the total taxable value of land and additions on the property. | Land | Improvement |
|---|---|---|---|---|
| 2024 | $2,816 | $243,897 | $35,345 | $208,552 |
| 2023 | $2,786 | $239,115 | $34,652 | $204,463 |
| 2022 | $2,650 | $234,427 | $33,973 | $200,454 |
| 2021 | $2,733 | $229,831 | $33,307 | $196,524 |
| 2020 | $2,719 | $227,475 | $32,966 | $194,509 |
| 2019 | $2,603 | $223,016 | $32,320 | $190,696 |
| 2018 | $2,607 | $218,644 | $31,687 | $186,957 |
| 2017 | $2,482 | $214,358 | $31,066 | $183,292 |
| 2016 | $2,373 | $210,156 | $30,457 | $179,699 |
| 2015 | $2,330 | $207,000 | $30,000 | $177,000 |
| 2014 | $1,813 | $160,000 | $20,000 | $140,000 |
Agents Affiliated with this Home
-

Seller's Agent in 2014
Larry Oslin
Coldwell Banker Towne and Country Realty
(707) 998-1137
1 Total Sale
-
NoEmail NoEmail
N
Buyer's Agent in 2014
NoEmail NoEmail
NONMEMBER MRML
(646) 541-2551
5,561 Total Sales
Map
Source: California Regional Multiple Listing Service (CRMLS)
MLS Number: LC14057593
APN: 062-662-050-000
- 1996 River View Rd
- 1845 Spring Valley Rd
- 17216 Cedar Way
- 2442 River View Rd
- 1992 River View Rd
- 2360 Spring Valley Rd
- 2564 Indian Hill Rd
- 2109 Indian Hill Rd
- 2627 River View Rd
- 2824 Spring Valley Rd
- 17750 Pomo Trail
- 17730 Pomo Trail
- 2940 Blackfeet Trail
- 16730 Comanche Trail
- 2986 Quince Way
- 2612 Shasta Rd
- 1982 New Long Valley Rd
- 3165 Spring Valley Rd
- 3144 Spring Valley Rd
- 3289 Wolf Creek Rd
- 1985 River View Rd
- 2047 River View Rd
- 2104 Indian Hill Rd
- 2002 River View Rd
- 1595 New Long Valley Rd
- 1594 New Long Valley Rd
- 2209 Indian Hill Rd
- 2207 River View Rd
- 2042 River View Rd
- 2249 Indian Hill Rd
- 2237 River View Rd
- 2122 River View Rd
- 2142 River View Rd
- 1623 New Long Valley Rd
- 2005 Spring Valley Rd
- 2045 Spring Valley Rd
- 2309 Indian Hill Rd
- 1905 Spring Valley Rd
- 2202 River View Rd
- 2105 Spring Valley Rd
