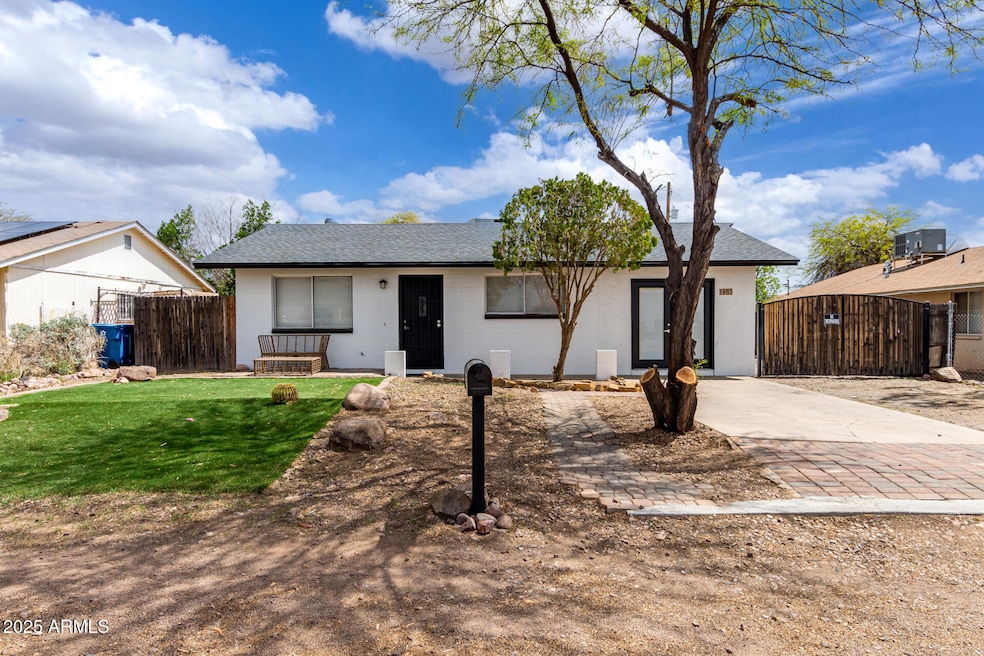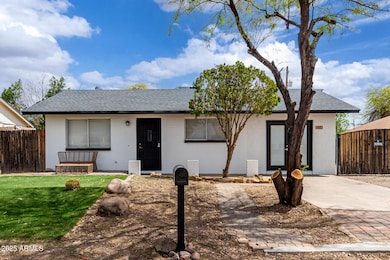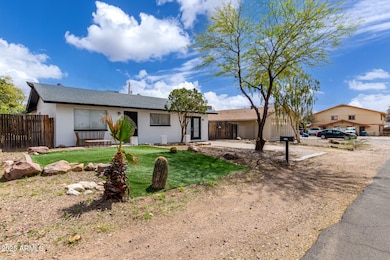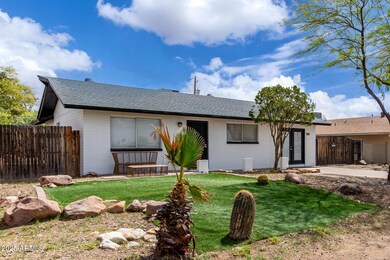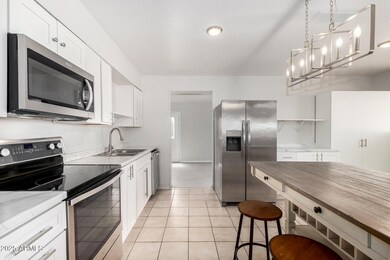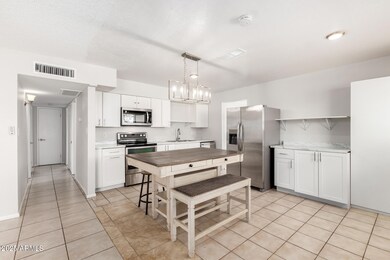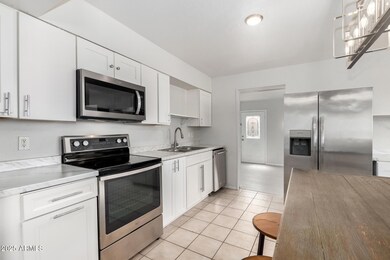1985 S Plaza Dr Apache Junction, AZ 85120
Highlights
- RV Gated
- Eat-In Kitchen
- Tile Flooring
- No HOA
- Patio
- Ceiling height of 9 feet or more
About This Home
*** AVAVILABLE FOR LEASE, LEASE PURCHASE, OR FULL 30 YEAR SELLER FINANCING! *** Beautiful remodeled home! Just remodeled including a new roof, all new kitchen with new cabinets and stainless steel appliances, new ceiling fans throughout, new flooring, new bathroom vanities and fixtures, new door handles, new paint inside and out, new window blinds throughout, newer water heater, and much more! The home has a large back yard with an RV gate. It is close to freeways, schools, shopping & more. Den/office with french doors opens to the front of the home.
Listing Agent
Geneva Real Estate and Investments License #SA585104000 Listed on: 05/20/2025
Home Details
Home Type
- Single Family
Est. Annual Taxes
- $778
Year Built
- Built in 1973
Lot Details
- 6,420 Sq Ft Lot
- Desert faces the back of the property
- Grass Covered Lot
Home Design
- Composition Roof
- Block Exterior
Interior Spaces
- 1,249 Sq Ft Home
- 1-Story Property
- Ceiling height of 9 feet or more
- Washer Hookup
Kitchen
- Eat-In Kitchen
- Laminate Countertops
Flooring
- Tile
- Vinyl
Bedrooms and Bathrooms
- 3 Bedrooms
- Primary Bathroom is a Full Bathroom
- 2 Bathrooms
Parking
- 1 Open Parking Space
- RV Gated
Outdoor Features
- Patio
Schools
- Desert Vista Elementary School
- Cactus Canyon Junior High
- Apache Junction High School
Utilities
- Central Air
- Heating Available
- High Speed Internet
- Cable TV Available
Community Details
- No Home Owners Association
- Superstition Estates Subdivision
Listing and Financial Details
- Property Available on 5/20/25
- 24-Month Minimum Lease Term
- Tax Lot 208
- Assessor Parcel Number 102-09-208
Map
Source: Arizona Regional Multiple Listing Service (ARMLS)
MLS Number: 6868696
APN: 102-09-208
- 2002 S Apache Dr
- 261 W 21st Ave
- 1827 S Coconino Dr
- 2226 S Coconino Dr
- 265 W 17th Ave
- 1819 S Coconino Dr
- 1843 S Papago Dr
- 102 W 17th Ave
- 2137 W Erie Ave Unit 137
- 2260 S Seminole Dr
- 1311 W Chesapeake Dr
- 1448 S Zuni --
- 2290 S Seminole Dr
- 2358 S Pomo Ave
- 1356 Kiowa Cir
- 1357 S Kiowa Dr Unit 357
- 1886 S Thunderbird Dr
- 884 W 15th Ave
- 863 W 14th Ave
- 1118 S Shawnee Ave
- 585 W 20th Ave Unit 4
- 892 W 22nd Ave
- 1075 S Idaho Rd Unit 104
- 879 S Phelps Dr
- 452 E 10th Ave Unit 103
- 522 E 9th Ave Unit 1
- 1800 W 23rd Ave
- 630 E 9th Ave
- 1033 E Yuma Ave
- 1038 E Hondo Ave
- 975 S Royal Palm Rd
- 1446 S Palo Verde Dr Unit apache
- 1435 E Old Hwy W
- 1902 S Ocotillo Dr
- 1918 S Ocotillo Dr
- 2646 S Yavapai Rd Unit 3
- 2253 W 20th Ave
- 1471 E 27th Ave Unit 2
- 127 S Outpost Rd Unit 4
- 111 S Outpost Rd Unit 4
