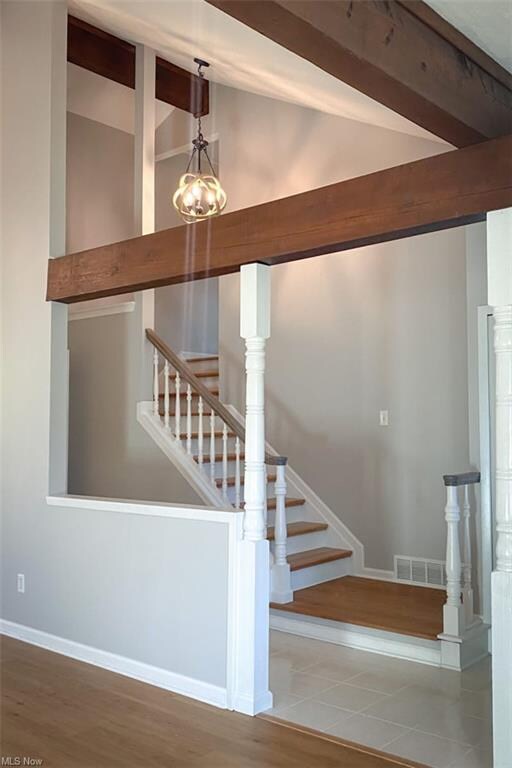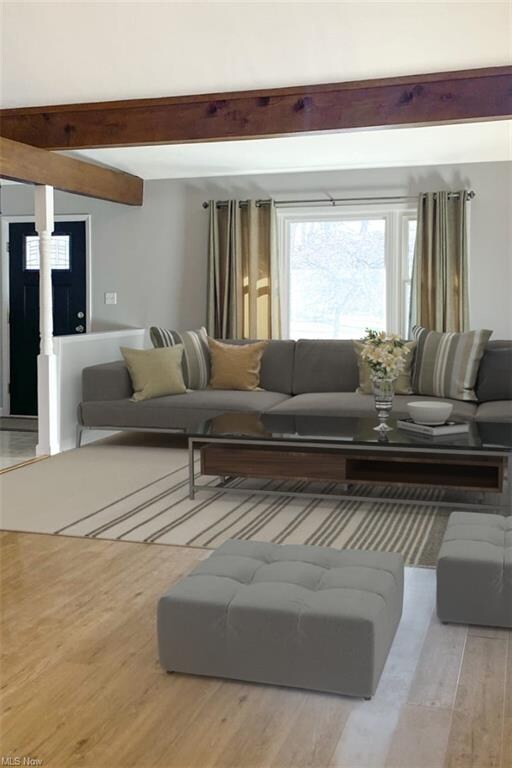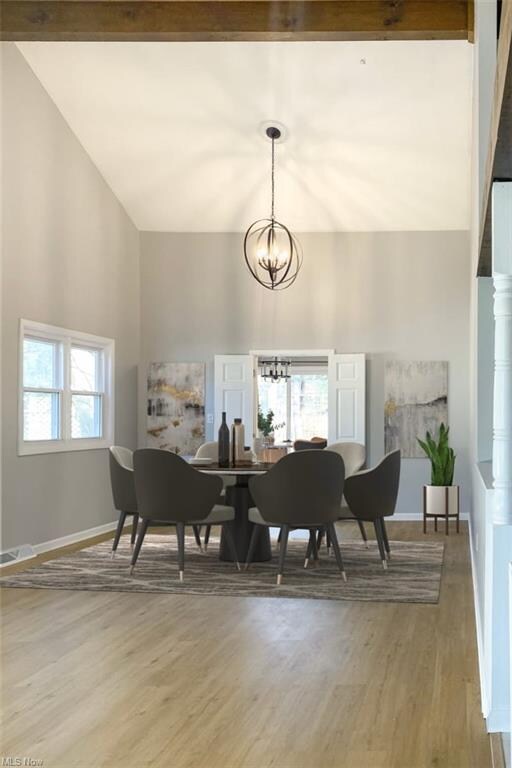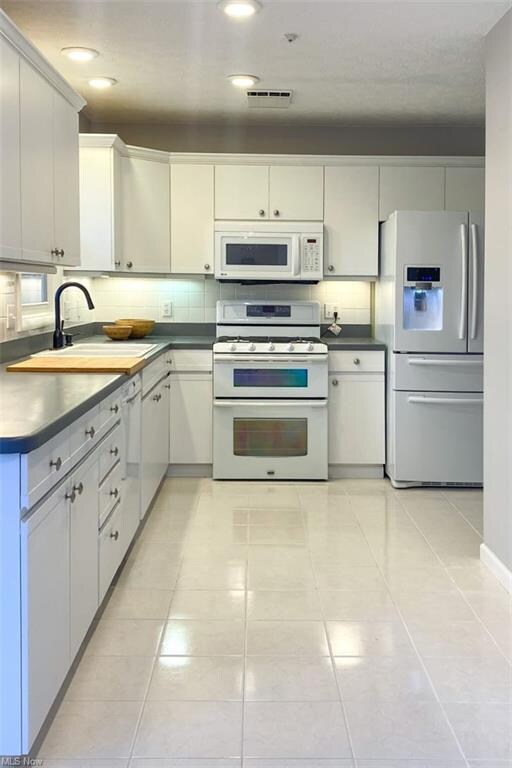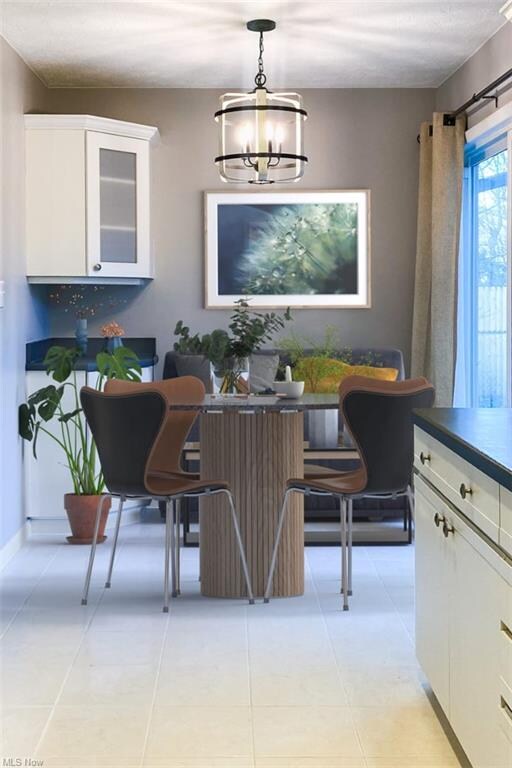
1985 Salem Pkwy Westlake, OH 44145
Highlights
- City View
- 1 Fireplace
- 2 Car Attached Garage
- Dover Intermediate School Rated A
- Enclosed patio or porch
- Forced Air Heating and Cooling System
About This Home
As of January 2024Welcome home to a remodeled interior in a desirable location within Canterbury Manor, Westlake. A new entrance door will usher you into a refreshed Ceramic tiled hallway leading to a kitchen that has all premium appliances. Freshly painted walls with white trim give it a very open feeling. The main floor, and lower level floor are waterproofed. The home has 3 bedrooms. All 3 bathrooms have been fully remodeled. At the rear of the house is a 2 story Atrium complete with 3 skylights, and it's own heating and air conditionng, in addition to the new HVAC system for the home, and a water fall system. A full masonry gas fireplace, heated 2 car garage. Outside you have an in-ground sprinkler system, professional lighting system, 2 patios in the back yard, a Gazebo with a fan, and outdoor water feature. Home is equidistant to I-480 & I -90. See you soon!
Last Agent to Sell the Property
Minnich Realty, LLC. License #2012002582 Listed on: 12/23/2020
Last Buyer's Agent
Gizelle Rivero
Deleted Agent License #2020002166
Home Details
Home Type
- Single Family
Est. Annual Taxes
- $5,008
Year Built
- Built in 1967
Lot Details
- 0.34 Acre Lot
- West Facing Home
- Partially Fenced Property
Parking
- 2 Car Attached Garage
Home Design
- Split Level Home
- Asphalt Roof
- Vinyl Construction Material
Interior Spaces
- 2-Story Property
- 1 Fireplace
- City Views
Bedrooms and Bathrooms
- 3 Bedrooms
Outdoor Features
- Enclosed patio or porch
Utilities
- Forced Air Heating and Cooling System
- Dual Heating Fuel
- Heating System Uses Gas
Community Details
- Canterbury Manor Community
Listing and Financial Details
- Assessor Parcel Number 213-19-078
Ownership History
Purchase Details
Home Financials for this Owner
Home Financials are based on the most recent Mortgage that was taken out on this home.Purchase Details
Home Financials for this Owner
Home Financials are based on the most recent Mortgage that was taken out on this home.Purchase Details
Purchase Details
Home Financials for this Owner
Home Financials are based on the most recent Mortgage that was taken out on this home.Purchase Details
Purchase Details
Similar Homes in the area
Home Values in the Area
Average Home Value in this Area
Purchase History
| Date | Type | Sale Price | Title Company |
|---|---|---|---|
| Warranty Deed | $420,000 | Infinity Title | |
| Warranty Deed | $370,000 | Erieview Title Agency Llc | |
| Interfamily Deed Transfer | -- | None Available | |
| Survivorship Deed | $219,000 | First American Title Ins Co | |
| Certificate Of Transfer | -- | -- | |
| Deed | -- | -- |
Mortgage History
| Date | Status | Loan Amount | Loan Type |
|---|---|---|---|
| Open | $441,597 | VA | |
| Closed | $433,860 | VA | |
| Previous Owner | $270,000 | New Conventional | |
| Previous Owner | $100,000 | Credit Line Revolving | |
| Previous Owner | $175,200 | Purchase Money Mortgage |
Property History
| Date | Event | Price | Change | Sq Ft Price |
|---|---|---|---|---|
| 01/03/2024 01/03/24 | Sold | $420,000 | -1.2% | $159 / Sq Ft |
| 11/12/2023 11/12/23 | Pending | -- | -- | -- |
| 10/20/2023 10/20/23 | For Sale | $425,000 | +14.9% | $161 / Sq Ft |
| 03/29/2021 03/29/21 | Sold | $370,000 | -7.3% | $110 / Sq Ft |
| 03/09/2021 03/09/21 | Pending | -- | -- | -- |
| 01/04/2021 01/04/21 | For Sale | $399,000 | -- | $118 / Sq Ft |
Tax History Compared to Growth
Tax History
| Year | Tax Paid | Tax Assessment Tax Assessment Total Assessment is a certain percentage of the fair market value that is determined by local assessors to be the total taxable value of land and additions on the property. | Land | Improvement |
|---|---|---|---|---|
| 2024 | $6,491 | $134,120 | $24,815 | $109,305 |
| 2023 | $6,016 | $105,180 | $21,910 | $83,270 |
| 2022 | $5,909 | $105,175 | $21,910 | $83,265 |
| 2021 | $5,790 | $105,180 | $21,910 | $83,270 |
| 2020 | $5,008 | $84,140 | $17,540 | $66,610 |
| 2019 | $4,856 | $240,400 | $50,100 | $190,300 |
| 2018 | $4,878 | $84,140 | $17,540 | $66,610 |
| 2017 | $4,862 | $78,890 | $15,330 | $63,560 |
| 2016 | $4,836 | $78,890 | $15,330 | $63,560 |
| 2015 | $4,900 | $78,890 | $15,330 | $63,560 |
| 2014 | $4,900 | $76,590 | $14,880 | $61,710 |
Agents Affiliated with this Home
-
Yaritza Cartagena

Seller's Agent in 2024
Yaritza Cartagena
Keller Williams Living
(216) 855-2511
1 in this area
42 Total Sales
-
Kristina Dugas

Buyer's Agent in 2024
Kristina Dugas
Keller Williams Living
(216) 926-1018
2 in this area
150 Total Sales
-
R
Buyer Co-Listing Agent in 2024
Rachel Simon
Inactive Agent
-
Daniel Minnich

Seller's Agent in 2021
Daniel Minnich
Minnich Realty, LLC.
(440) 320-3735
1 in this area
46 Total Sales
-
G
Buyer's Agent in 2021
Gizelle Rivero
Deleted Agent
Map
Source: MLS Now
MLS Number: 4246490
APN: 213-19-078
- 1970 Radcliffe Dr
- 26665 Brahms Dr
- 2000 Berkeley Dr
- 1579 Queens Ct
- 2021 King James Pkwy Unit 312B
- 2021 King James Pkwy Unit 214
- 2021 King James Pkwy Unit 228
- 1806 Arlington Row
- 25716 Westwood Rd
- 24502 Cornerstone
- 1931 King James Pkwy Unit 125
- 1931 King James Pkwy Unit 326
- 1931 King James Pkwy Unit 427
- 1931 King James Pkwy Unit 417
- 1851 King James Pkwy Unit 322
- 0 Hilliard Blvd Unit 5132276
- 0 Hilliard Blvd Unit 5128276
- 25726 Laura Ln
- 24500 Westwood Rd
- 4392 Palomar Ln

