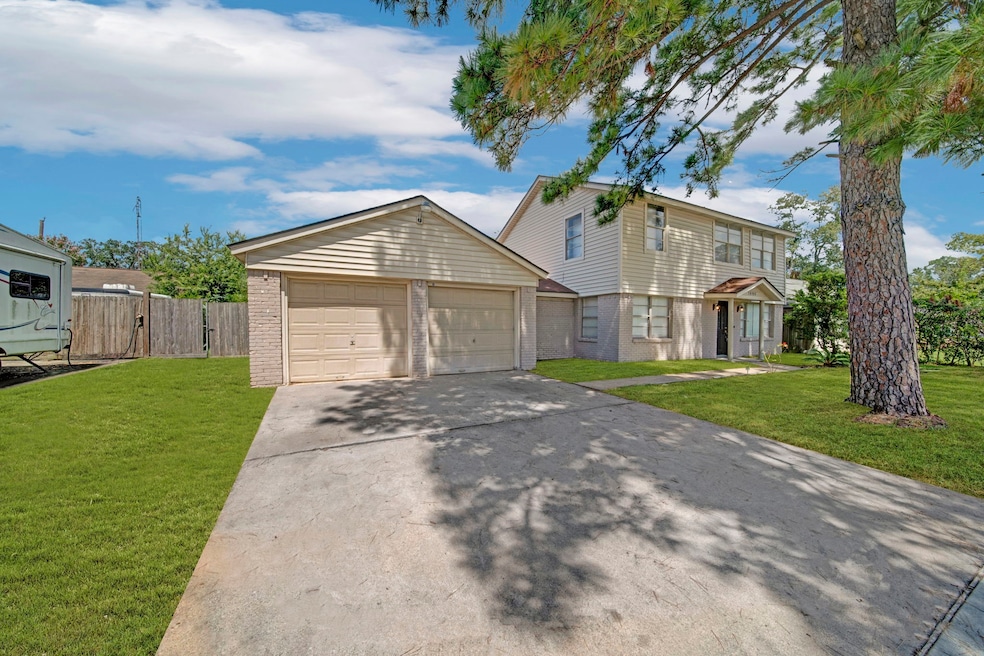
1985 Sherwood Forest St Houston, TX 77043
Spring Branch West NeighborhoodHighlights
- Traditional Architecture
- Kitchen Island
- Central Heating and Cooling System
- 2 Car Attached Garage
About This Home
As of November 2024*** INVESTOR SPECIAL - MOTIVATED SELLER **** Located in a quiet neighborhood in the Spring Branch West area, come explore this charming 3-bedroom, 2-story home in a rapidly developing part of Houston that is priced to sell quickly! Though the condition needs work, the home still has massive potential, with a combination of unique upgrades while still offering plenty of opportunity to improve the value with your dream customizations! It also sits on a spacious lot with limitless potential for improvements. Surrounding the home are major attractions such as CityCentre, Memorial City Mall, and plenty of shopping, dining, and social venues nearby. The price reflects the condition and we are seeking investors looking to take advantage of the thriving area and rising value. Don't miss out - schedule your tour today!
Last Agent to Sell the Property
PAK Home Realty License #0763348 Listed on: 11/14/2024
Home Details
Home Type
- Single Family
Est. Annual Taxes
- $5,448
Year Built
- Built in 1970
Parking
- 2 Car Attached Garage
Home Design
- Traditional Architecture
- Brick Exterior Construction
- Slab Foundation
- Composition Roof
Interior Spaces
- 1,771 Sq Ft Home
- 2-Story Property
- Kitchen Island
Bedrooms and Bathrooms
- 3 Bedrooms
Schools
- Sherwood Elementary School
- Spring Oaks Middle School
- Spring Woods High School
Additional Features
- 9,600 Sq Ft Lot
- Central Heating and Cooling System
Community Details
- Western Village Sec 01 U/R Subdivision
Listing and Financial Details
- Seller Concessions Offered
Ownership History
Purchase Details
Home Financials for this Owner
Home Financials are based on the most recent Mortgage that was taken out on this home.Purchase Details
Home Financials for this Owner
Home Financials are based on the most recent Mortgage that was taken out on this home.Purchase Details
Similar Homes in Houston, TX
Home Values in the Area
Average Home Value in this Area
Purchase History
| Date | Type | Sale Price | Title Company |
|---|---|---|---|
| Special Warranty Deed | -- | Spartan Title | |
| Special Warranty Deed | -- | Spartan Title | |
| Warranty Deed | -- | Spartan Title | |
| Vendors Lien | -- | First American Title | |
| Trustee Deed | $71,166 | -- |
Mortgage History
| Date | Status | Loan Amount | Loan Type |
|---|---|---|---|
| Previous Owner | $73,500 | Unknown | |
| Previous Owner | $70,200 | Purchase Money Mortgage |
Property History
| Date | Event | Price | Change | Sq Ft Price |
|---|---|---|---|---|
| 07/24/2025 07/24/25 | For Sale | $424,000 | +63.1% | $239 / Sq Ft |
| 11/25/2024 11/25/24 | Sold | -- | -- | -- |
| 11/18/2024 11/18/24 | Pending | -- | -- | -- |
| 11/14/2024 11/14/24 | For Sale | $259,900 | -- | $147 / Sq Ft |
Tax History Compared to Growth
Tax History
| Year | Tax Paid | Tax Assessment Tax Assessment Total Assessment is a certain percentage of the fair market value that is determined by local assessors to be the total taxable value of land and additions on the property. | Land | Improvement |
|---|---|---|---|---|
| 2024 | $3,878 | $298,277 | $198,750 | $99,527 |
| 2023 | $3,878 | $287,852 | $159,000 | $128,852 |
| 2022 | $5,428 | $232,188 | $127,200 | $104,988 |
| 2021 | $5,186 | $232,188 | $127,200 | $104,988 |
| 2020 | $4,839 | $232,188 | $127,200 | $104,988 |
| 2019 | $4,596 | $232,188 | $127,200 | $104,988 |
| 2018 | $1,562 | $163,861 | $47,700 | $116,161 |
| 2017 | $3,796 | $163,861 | $47,700 | $116,161 |
| 2016 | $3,451 | $163,861 | $47,700 | $116,161 |
| 2015 | $2,112 | $163,861 | $47,700 | $116,161 |
| 2014 | $2,112 | $109,011 | $31,800 | $77,211 |
Agents Affiliated with this Home
-
Patricia Castillo
P
Seller's Agent in 2025
Patricia Castillo
Keller Williams Signature
(281) 660-9195
49 Total Sales
-
Marshall Stewart
M
Seller's Agent in 2024
Marshall Stewart
PAK Home Realty
(832) 368-4373
1 in this area
20 Total Sales
-
Eric Lewis
E
Buyer's Agent in 2024
Eric Lewis
New Western
(713) 775-9396
2 in this area
97 Total Sales
Map
Source: Houston Association of REALTORS®
MLS Number: 4954609
APN: 1031110000004
- 2011 Wycliffe Dr
- 1911 Sherwood Forest St Unit 10
- 2211 Wycliffe Dr
- 1843 Wycliffe Dr
- 1909 Monaco Memorial Ln
- 1841 Wycliffe Dr
- 10968 Cannes Memorial Dr
- 1847 Wycliffe Dr
- 10967 Cannes Memorial Dr
- 11028 Avenu Malkenu Ave
- 1665 Brittmoore Rd
- 1907 Lizards Ln
- 11053 Chatterton Dr
- 1509 Grayson Oaks Place
- 11057 Chatterton Dr
- 11069 Chatterton Dr
- 10822 Brittmoore Oaks Place
- 10910 Wrenwood Green
- 10812 Kyler Oaks Place
- 10805 Kyler Oaks Place






