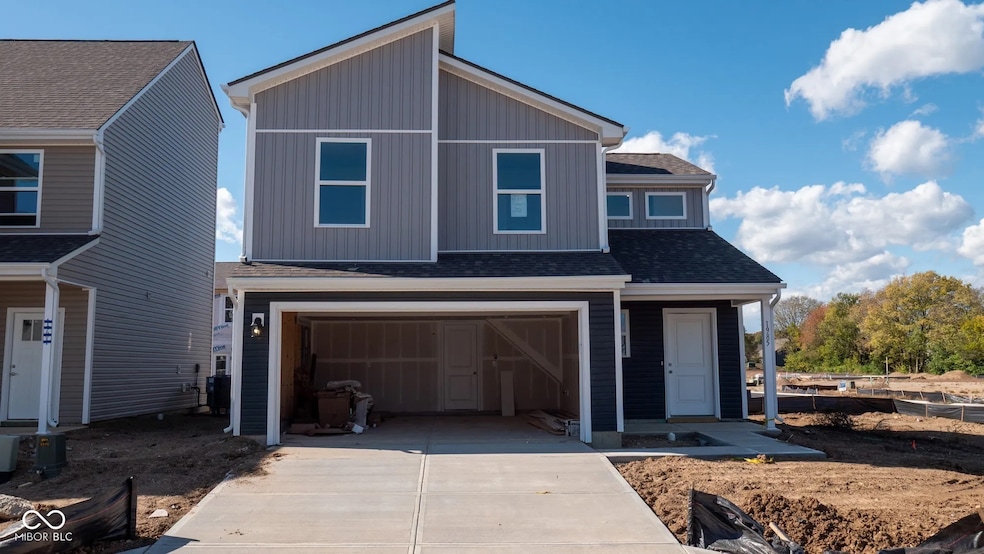1985 Stella Rock Ct Columbus, IN 47201
Estimated payment $1,434/month
Highlights
- 2 Car Attached Garage
- Eat-In Kitchen
- Entrance Foyer
- Columbus North High School Rated A
- Walk-In Closet
- Central Air
About This Home
This thoughtfully designed 3-bedroom, 2.5-bath home offers flexible spaces, modern finishes, and everyday functionality to suit today's lifestyle. The Elevation E exterior provides a fresh, welcoming look, complemented by the convenience of a garage door opener with keypad. Inside, 8' first-floor walls and an additional window fill the home with natural light, creating a bright and open atmosphere. At the heart of the home, the kitchen showcases 30" white upper cabinetry, laminate countertops in Calacatta Marble, and a full set of stainless steel appliances. The look is tied together with sheet vinyl flooring in a Barnwood Draft finish, offering the warmth of wood with easy-care durability. The primary suite features a 60" walk-in shower and a double-bowl vanity, creating a comfortable retreat at the end of the day. Upstairs, the loft layout serves as a flexible fourth bedroom, ideal for family needs, guests, or a private home office. With the Thrive Package, this home balances smart design and stylish finishes, delivering exceptional value in a sought-after Columbus, Indiana location.
Home Details
Home Type
- Single Family
Est. Annual Taxes
- $1,780
Year Built
- Built in 2025
Lot Details
- 4,307 Sq Ft Lot
HOA Fees
- $50 Monthly HOA Fees
Parking
- 2 Car Attached Garage
Home Design
- Slab Foundation
- Vinyl Siding
Interior Spaces
- 2-Story Property
- Entrance Foyer
- Family or Dining Combination
- Carpet
Kitchen
- Eat-In Kitchen
- Electric Oven
- Microwave
- Dishwasher
Bedrooms and Bathrooms
- 3 Bedrooms
- Walk-In Closet
- Dual Vanity Sinks in Primary Bathroom
Utilities
- Central Air
- Heat Pump System
Community Details
- Subdivision Not Available See Legal
Listing and Financial Details
- Tax Lot 26
- Assessor Parcel Number 039511320000229005
Map
Home Values in the Area
Average Home Value in this Area
Property History
| Date | Event | Price | List to Sale | Price per Sq Ft | Prior Sale |
|---|---|---|---|---|---|
| 11/06/2025 11/06/25 | Sold | $234,995 | 0.0% | $171 / Sq Ft | View Prior Sale |
| 11/03/2025 11/03/25 | Off Market | $234,995 | -- | -- | |
| 11/01/2025 11/01/25 | Price Changed | $234,995 | -1.7% | $171 / Sq Ft | |
| 10/30/2025 10/30/25 | Price Changed | $238,995 | +2.4% | $174 / Sq Ft | |
| 10/28/2025 10/28/25 | For Sale | $233,470 | -- | $170 / Sq Ft |
Source: MIBOR Broker Listing Cooperative®
MLS Number: 22071238
- 1977 Stella Rock Ct
- 1981 Stella Rock Ct
- 1973 Stella Rock Ct
- 1966 Broadmoor Ln
- 2230 Sims Dr
- 2403 Fairfax Dr
- 1311 Crescent Dr
- 1411 Parkside Dr
- 2101 Oneida Ct
- 1050 Rockyford Dr
- 1031 Parkside Dr
- 1127 Junco Dr
- 4620 Autumn Ridge Dr
- 3191 Sycamore Dr
- 3665 Woodfield Place
- 2613 Maple St
- 3333 Spring Valley Dr
- 3207 Kensington Blvd
- 2743 Streamside Dr
- 2796 Lafayette Ave


