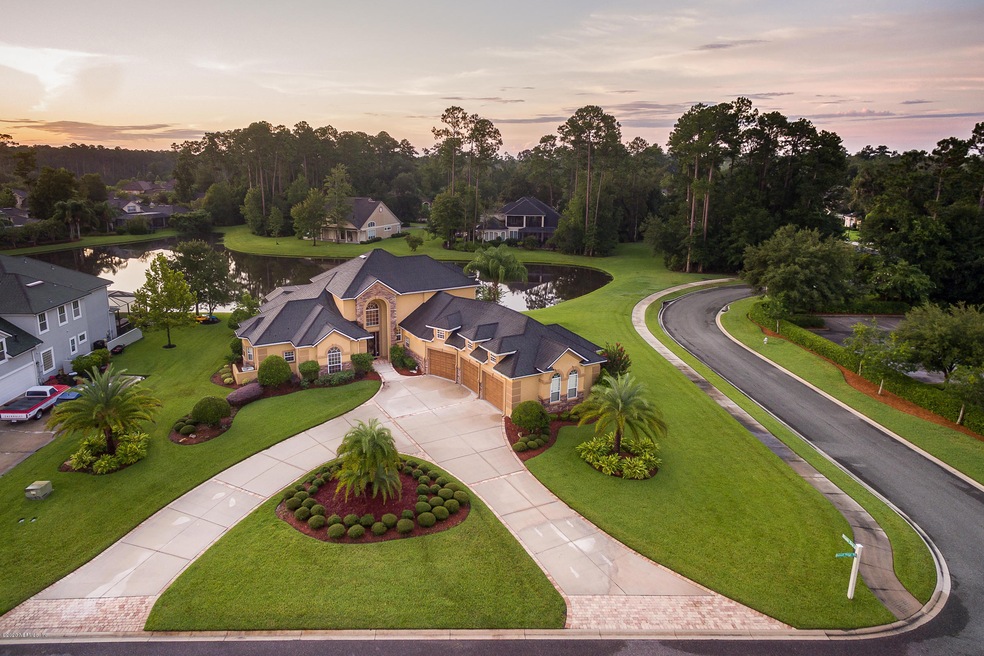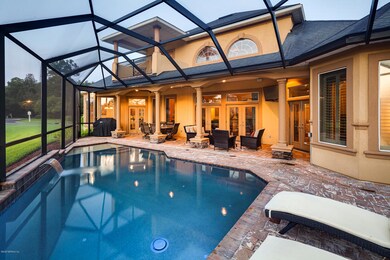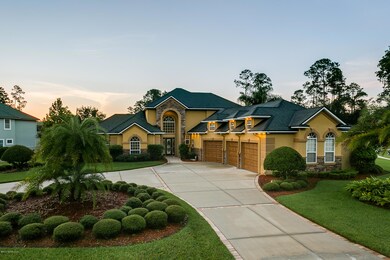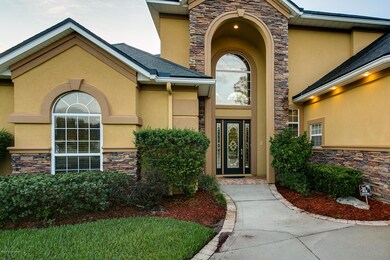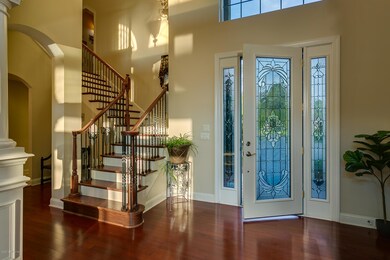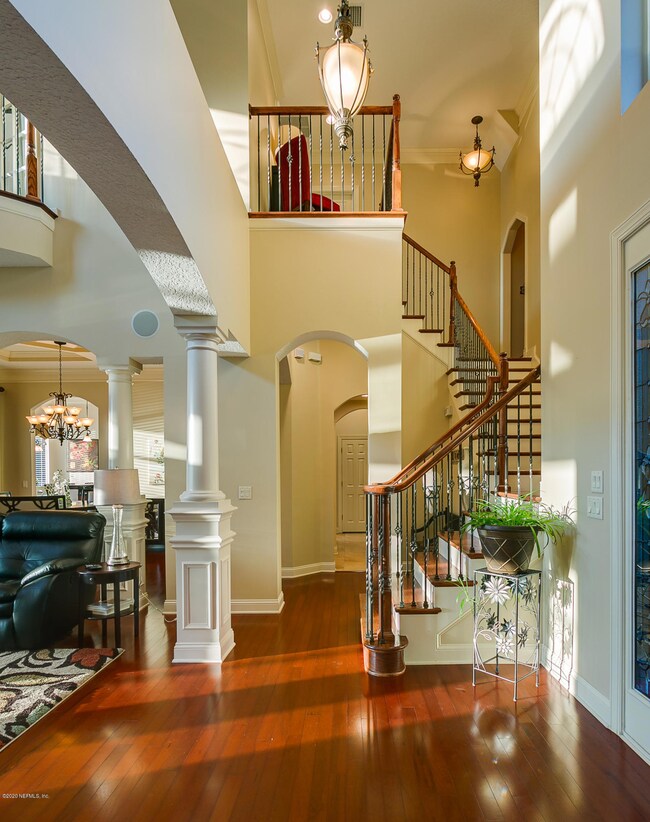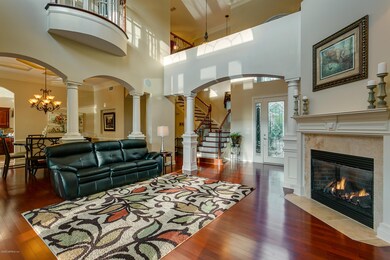
1985 Summit Ridge Rd Fleming Island, FL 32003
Estimated Value: $866,000 - $998,000
Highlights
- Golf Course Community
- Community Boat Launch
- Screened Pool
- Thunderbolt Elementary School Rated A
- Fitness Center
- Intercom to Front Desk
About This Home
As of October 2020Stunning, Stately, Spectacular! This Custom Built Pool Home Features Traditional Luxury With Modern Features. Exquisite Wood Craftsmanship Throughout. Great Room Grabs Your Attention With Built-Ins, Soaring Ceilings, And Gas Fireplace. Views Of The Gorgeous Pool Area Visible From Every Turn. Expansive Kitchen With Wonderful Flow. Owner's Wing Has Been Completely remodeled With The Finest Finishings. Vessel Tub With Floating Faucet, Private Coffee Bar, Custom Cabinetry With Two Sinks, Tile And Quartz Stonework, Oversize Walk-In Shower. No Expense Spared! Additional 3 Bedrooms Have En-suites. Private Balcony With Great Views Perfect For Guests. Massive Bonus Room With Extra Storage Has Endless Possibilities. Additional Office And Half Bath Tops It Off. Resort Backyard Is Like No Other Gas bib is perfectly located on the Lanai for barbecuing. Control Pool Lights With Remote And Enjoy The Ease Of A Self Cleaning Pool System. Beach Entry Is Fun For Children, Safe For Elderly And Pets, And Perfect For Lounge Chairs. You'll Never Want To Leave!
Last Agent to Sell the Property
SHOE REALTY INC License #3258120 Listed on: 08/21/2020
Home Details
Home Type
- Single Family
Est. Annual Taxes
- $9,810
Year Built
- Built in 2006
Lot Details
- Home fronts a pond
- Front and Back Yard Sprinklers
HOA Fees
- $10 Monthly HOA Fees
Parking
- 3 Car Attached Garage
- Garage Door Opener
- Circular Driveway
- Additional Parking
Home Design
- Traditional Architecture
- Shingle Roof
Interior Spaces
- 4,027 Sq Ft Home
- 2-Story Property
- Built-In Features
- Vaulted Ceiling
- Gas Fireplace
- Entrance Foyer
- Screened Porch
- Washer and Electric Dryer Hookup
Kitchen
- Breakfast Area or Nook
- Eat-In Kitchen
- Breakfast Bar
- Gas Range
- Microwave
- Ice Maker
- Dishwasher
- Kitchen Island
- Disposal
Flooring
- Wood
- Carpet
- Tile
Bedrooms and Bathrooms
- 4 Bedrooms
- Split Bedroom Floorplan
- Walk-In Closet
- Low Flow Plumbing Fixtures
- Bathtub With Separate Shower Stall
Home Security
- Security System Owned
- Smart Thermostat
- Fire and Smoke Detector
Pool
- Screened Pool
- Heated Pool
- Pool Sweep
Outdoor Features
- Balcony
- Patio
Schools
- Thunderbolt Elementary School
- Green Cove Springs Middle School
- Fleming Island High School
Utilities
- Zoned Heating and Cooling
- Electric Water Heater
- Water Softener is Owned
Listing and Financial Details
- Assessor Parcel Number 07052601426400454
Community Details
Overview
- Eagle Harbor Subdivision
Amenities
- Clubhouse
- Intercom to Front Desk
Recreation
- Community Boat Launch
- Golf Course Community
- Tennis Courts
- Community Basketball Court
- Community Playground
- Fitness Center
- Community Pool
- Children's Pool
Ownership History
Purchase Details
Home Financials for this Owner
Home Financials are based on the most recent Mortgage that was taken out on this home.Purchase Details
Home Financials for this Owner
Home Financials are based on the most recent Mortgage that was taken out on this home.Purchase Details
Purchase Details
Home Financials for this Owner
Home Financials are based on the most recent Mortgage that was taken out on this home.Purchase Details
Home Financials for this Owner
Home Financials are based on the most recent Mortgage that was taken out on this home.Similar Homes in Fleming Island, FL
Home Values in the Area
Average Home Value in this Area
Purchase History
| Date | Buyer | Sale Price | Title Company |
|---|---|---|---|
| Perez Corine M | $660,000 | None Available | |
| Ulander Brett Nelson | $500,000 | Stewart Title Company | |
| Ulander Brett Nelson | $500,000 | -- | |
| Williamson Greg | $465,000 | Attorney | |
| Morris Richard S | $145,000 | -- |
Mortgage History
| Date | Status | Borrower | Loan Amount |
|---|---|---|---|
| Open | Perez Corine M | $150,000 | |
| Open | Perez Christopher D | $699,078 | |
| Closed | Perez Corine M | $683,760 | |
| Previous Owner | Ulander Brett Nelson | $424,000 | |
| Previous Owner | Ulander Brett Nelson | $475,000 | |
| Previous Owner | Williamson Greg | $352,100 | |
| Previous Owner | Williamson Greg | $352,000 | |
| Previous Owner | Morris Richard S | $118,000 | |
| Previous Owner | Morris Richard S | $146,600 | |
| Previous Owner | Morris Richard S | $512,000 |
Property History
| Date | Event | Price | Change | Sq Ft Price |
|---|---|---|---|---|
| 12/17/2023 12/17/23 | Off Market | $660,000 | -- | -- |
| 12/17/2023 12/17/23 | Off Market | $500,000 | -- | -- |
| 10/29/2020 10/29/20 | Sold | $660,000 | -3.6% | $164 / Sq Ft |
| 10/01/2020 10/01/20 | Pending | -- | -- | -- |
| 08/21/2020 08/21/20 | For Sale | $685,000 | +37.0% | $170 / Sq Ft |
| 03/09/2016 03/09/16 | Sold | $500,000 | 0.0% | $124 / Sq Ft |
| 01/29/2016 01/29/16 | Pending | -- | -- | -- |
| 01/11/2016 01/11/16 | For Sale | $500,000 | -- | $124 / Sq Ft |
Tax History Compared to Growth
Tax History
| Year | Tax Paid | Tax Assessment Tax Assessment Total Assessment is a certain percentage of the fair market value that is determined by local assessors to be the total taxable value of land and additions on the property. | Land | Improvement |
|---|---|---|---|---|
| 2024 | $9,810 | $643,343 | -- | -- |
| 2023 | $9,810 | $624,605 | $0 | $0 |
| 2022 | $9,430 | $606,413 | $0 | $0 |
| 2021 | $9,470 | $588,751 | $90,000 | $498,751 |
| 2020 | $8,204 | $420,953 | $90,000 | $330,953 |
| 2019 | $8,508 | $436,336 | $0 | $0 |
| 2018 | $8,024 | $428,200 | $0 | $0 |
| 2017 | $7,863 | $409,882 | $0 | $0 |
| 2016 | $8,094 | $387,761 | $0 | $0 |
| 2015 | $7,223 | $359,273 | $0 | $0 |
| 2014 | $7,201 | $354,616 | $0 | $0 |
Agents Affiliated with this Home
-
VICTORIA GREGORY

Seller's Agent in 2020
VICTORIA GREGORY
SHOE REALTY INC
(904) 568-2008
9 in this area
75 Total Sales
-
MICHELE LARSON

Buyer's Agent in 2020
MICHELE LARSON
UNITED REAL ESTATE GALLERY
(904) 465-4627
8 in this area
25 Total Sales
-
Kimberly Knapp

Seller's Agent in 2016
Kimberly Knapp
COLDWELL BANKER VANGUARD REALTY
(904) 334-7425
1 Total Sale
Map
Source: realMLS (Northeast Florida Multiple Listing Service)
MLS Number: 1069470
APN: 07-05-26-014264-004-54
- 2723 Shade Tree Dr
- 2708 Shade Tree Dr
- 2700 Shade Tree Dr
- 2579 Woodgrove Rd
- 2427 Green Glade Ct
- 1831 Moss Creek Dr
- 2448 Country Side Dr
- 1494 Cedar Grove Terrace
- 1491 Cedar Grove Terrace
- 1558 Roseberry Ct
- 1799 County Road 209b
- 1797 County Road 209b
- 1797 Oak Grove Dr S
- 1441 Laurel Oak Dr
- 1456 Greenway Place
- 2012 Belle Grove Terrace
- 1912 White Dogwood Ln
- 1421 Woodland View Dr
- 2296 Links Dr
- 1901 White Dogwood Ln
- 1985 Summit Ridge Rd
- 1981 Summit Ridge Rd
- 0 Shade Tree Dr
- 1977 Summit Ridge Rd
- 2735 Shade Tree Dr
- 1982 Summit Ridge Rd
- 1978 Summit Ridge Rd
- 1994 Creekdale Ln
- 2727 Shade Tree Dr
- 2750 Shade Tree Dr
- 1990 Creekdale Ln
- 2616 Country Side Dr
- 2732 Shade Tree Dr
- 2620 Country Side Dr
- 1998 Creekdale Ln
- 2754 Shade Tree Dr
- 2624 Country Side Dr
- 1974 Summit Ridge Rd
- 2728 Shade Tree Dr
- 2719 Shade Tree Dr
