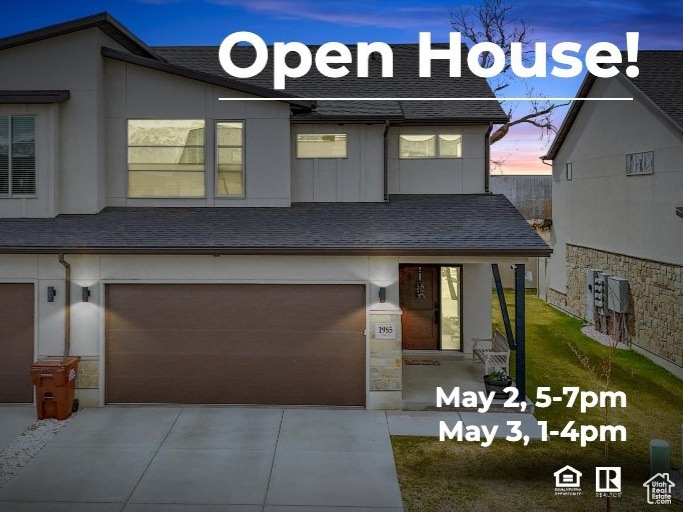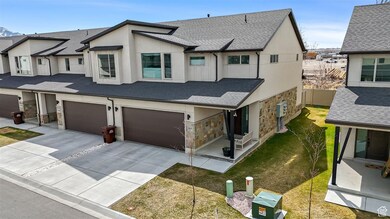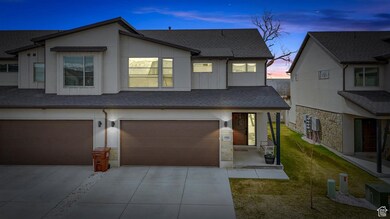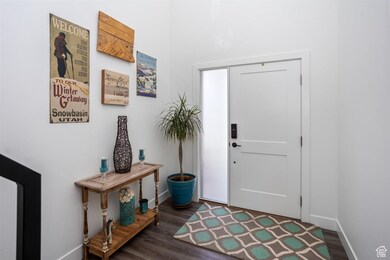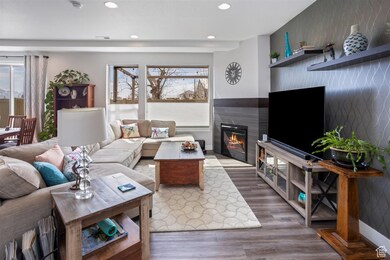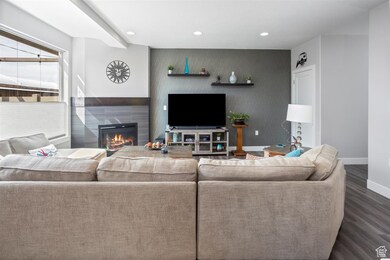
1985 W Skyler Way Unit 1 West Haven, UT 84401
Estimated payment $2,653/month
Highlights
- Mountain View
- Great Room
- 2 Car Attached Garage
- Vaulted Ceiling
- Shades
- Double Pane Windows
About This Home
These townhomes are very spacious and nicely layed out, notice the 9'ceilings when you walk in on the main floor. Modern tiled fireplace and large great room. LVP flooring throughout the main floor. Enough space for a dining set too. The custom kitchen cabinets go to the ceiling providing ample storage, cabinets also soft close, and there is a walk in pantry for more provisions, current owners added pull out shelves in the cabinets that will stay. In the garage the overhead storage shelves will also stay. Did you notice the little deck outside? That was also added and comes with a shade cover for outdoor living. Laundry and 1/2 bath conveniently located on main floor. Water softener added, which benefits your home, appliances, and skin/hair. Upstairs, did you notice the extra windows, because it's an end unit? Nice sized loft/flex space. Large primary bedroom with a view of Ben Lomond and vaulted ceiling, yep dual vanities in the en-suite with separate shower and tub. Convenient location and easy access to transportation corridors and just a short walk from the Weber River Greenbelt. HOME IS CLEAN and MOVE IN READY!
Listing Agent
Susan Yoshikawa-Torres
Coldwell Banker Realty (Station Park) License #5508081
Open House Schedule
-
Friday, May 02, 20255:00 to 7:00 pm5/2/2025 5:00:00 PM +00:005/2/2025 7:00:00 PM +00:00Add to Calendar
-
Saturday, May 03, 20251:00 to 4:00 pm5/3/2025 1:00:00 PM +00:005/3/2025 4:00:00 PM +00:00Add to Calendar
Townhouse Details
Home Type
- Townhome
Est. Annual Taxes
- $2,071
Year Built
- Built in 2021
Lot Details
- 1,307 Sq Ft Lot
- Partially Fenced Property
- Landscaped
- Sprinkler System
HOA Fees
- $140 Monthly HOA Fees
Parking
- 2 Car Attached Garage
Home Design
- Pitched Roof
- Stone Siding
- Asphalt
- Stucco
Interior Spaces
- 1,859 Sq Ft Home
- 2-Story Property
- Vaulted Ceiling
- Self Contained Fireplace Unit Or Insert
- Gas Log Fireplace
- Double Pane Windows
- Shades
- Blinds
- Sliding Doors
- Entrance Foyer
- Great Room
- Mountain Views
- Electric Dryer Hookup
Kitchen
- Gas Range
- Free-Standing Range
- Range Hood
- Microwave
Flooring
- Carpet
- Laminate
Bedrooms and Bathrooms
- 3 Bedrooms
- Walk-In Closet
- Bathtub With Separate Shower Stall
Home Security
Outdoor Features
- Open Patio
Schools
- Kanesville Elementary School
- Rocky Mt Middle School
Utilities
- Forced Air Heating and Cooling System
- Natural Gas Connected
- Sewer Paid
Listing and Financial Details
- Exclusions: Dryer, Refrigerator, Washer
- Assessor Parcel Number 15-737-0018
Community Details
Overview
- Association fees include sewer, trash
- Welch Randall Association, Phone Number (801) 399-5883
- Hawk Haven Town Home Subdivision
Recreation
- Community Playground
- Snow Removal
Pet Policy
- Pets Allowed
Security
- Fire and Smoke Detector
Map
Home Values in the Area
Average Home Value in this Area
Tax History
| Year | Tax Paid | Tax Assessment Tax Assessment Total Assessment is a certain percentage of the fair market value that is determined by local assessors to be the total taxable value of land and additions on the property. | Land | Improvement |
|---|---|---|---|---|
| 2024 | $2,071 | $209,000 | $49,500 | $159,500 |
| 2023 | $2,150 | $215,050 | $49,500 | $165,550 |
| 2022 | $2,151 | $220,000 | $49,500 | $170,500 |
| 2021 | $315 | $30,000 | $30,000 | $0 |
Property History
| Date | Event | Price | Change | Sq Ft Price |
|---|---|---|---|---|
| 03/28/2025 03/28/25 | For Sale | $420,000 | -- | $226 / Sq Ft |
Deed History
| Date | Type | Sale Price | Title Company |
|---|---|---|---|
| Warranty Deed | -- | None Listed On Document | |
| Warranty Deed | -- | New Title Company Name |
Mortgage History
| Date | Status | Loan Amount | Loan Type |
|---|---|---|---|
| Open | $324,800 | New Conventional |
Similar Homes in the area
Source: UtahRealEstate.com
MLS Number: 2074027
APN: 15-737-0018
- 1985 W Skyler Way Unit 6
- 1860 S Courtney Way Unit 1
- 1960 W Jaydin Way Unit 1
- 2207 W Chestnut Dr
- 1677 S Haven Pkwy
- 1701 Hayfield Dr
- 1710 Prevedel Dr
- 1656 S Prevedel Dr
- 2065 S 2475 W
- 1972 S 2475 W
- 1984 S 2475 W
- 2024 S 2475 W
- 1918 S 2475 W
- 1961 S 2475 W
- 1917 S 2475 W
- 1839 S 2475 W
- 1844 S 2475 W
- 1849 S 2475 W
- 1882 S 2475 W
- 2310 S 2375 W
