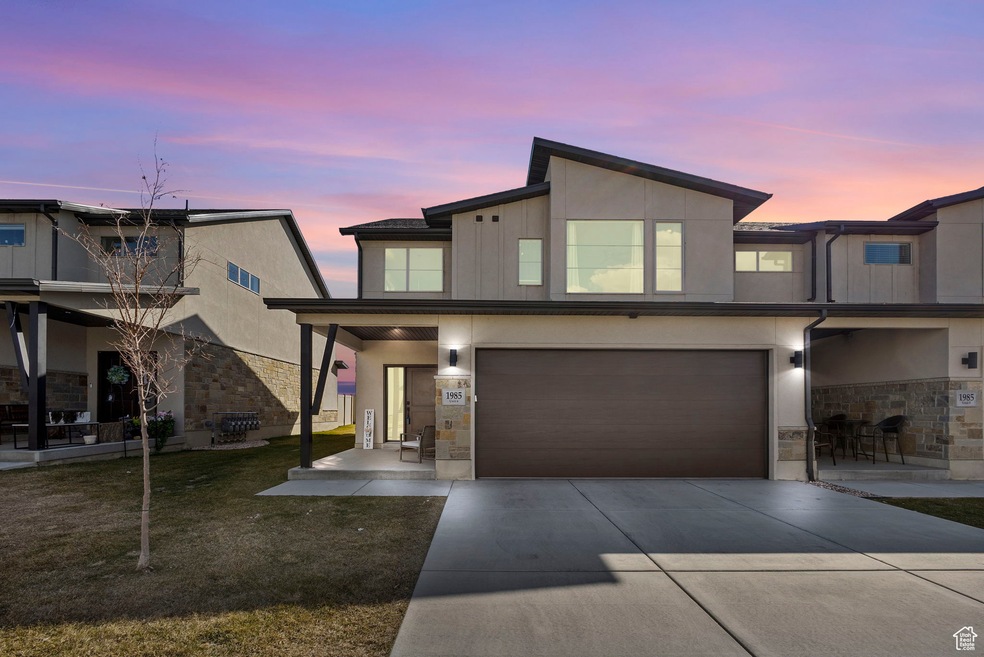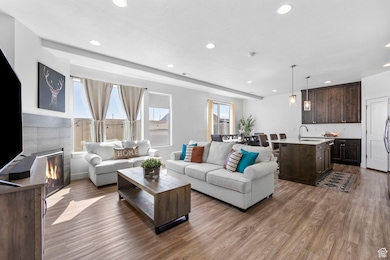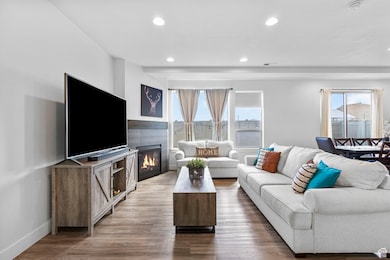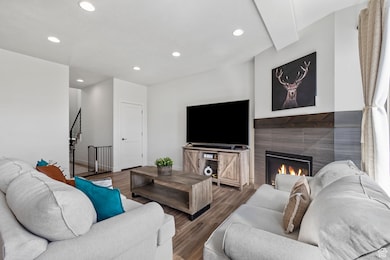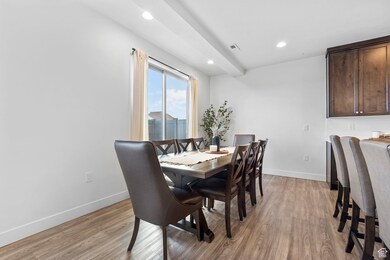
1985 W Skyler Way Unit 6 West Haven, UT 84401
Estimated payment $2,500/month
Highlights
- Mountain View
- Great Room
- Den
- Vaulted Ceiling
- Granite Countertops
- 2 Car Attached Garage
About This Home
This beautiful 3-bedroom, 3-bathroom row-end townhome, built in 2021, offers modern living with stylish finishes throughout! The spacious master suite features vaulted ceilings, a great size walk-in closet, and a beautiful bath with a separate tub, shower, and dual sinks. The loft area provides additional versatile space, perfect for a lounge area, tv room, toys room, etc. The open-concept kitchen boasts an oversize island with quartz countertops, a walk-in pantry, gas stove, and yes, ALL appliances are included!. The extra-deep garage offers exceptional functionality, with room for a full-size truck or oversized vehicles. Enjoy your own fenced patio perfect for those summer barbecues!. This is a fantastic community, with amenities, including a pickle ball court and a basketball court. Conveniently located just 10 minutes from Hill Air Force Base, and with quick access to I-15. Don't miss this incredible opportunity!. Schedule your showing today.
Townhouse Details
Home Type
- Townhome
Est. Annual Taxes
- $2,054
Year Built
- Built in 2021
Lot Details
- 1,307 Sq Ft Lot
- Partially Fenced Property
- Landscaped
- Sprinkler System
Parking
- 2 Car Attached Garage
Home Design
- Pitched Roof
- Stone Siding
- Asphalt
- Stucco
Interior Spaces
- 1,886 Sq Ft Home
- 2-Story Property
- Vaulted Ceiling
- Ceiling Fan
- Self Contained Fireplace Unit Or Insert
- Double Pane Windows
- Sliding Doors
- Entrance Foyer
- Great Room
- Den
- Mountain Views
Kitchen
- Gas Range
- Free-Standing Range
- Microwave
- Granite Countertops
Flooring
- Carpet
- Laminate
Bedrooms and Bathrooms
- 3 Bedrooms
- Walk-In Closet
- Bathtub With Separate Shower Stall
Laundry
- Dryer
- Washer
Home Security
Outdoor Features
- Open Patio
Schools
- Kanesville Elementary School
- Rocky Mt Middle School
- Fremont High School
Utilities
- Forced Air Heating and Cooling System
- Natural Gas Connected
- Sewer Paid
Listing and Financial Details
- Exclusions: Window Coverings
- Home warranty included in the sale of the property
- Assessor Parcel Number 15-737-0023
Community Details
Overview
- Property has a Home Owners Association
- Association fees include insurance, sewer, trash
- Welch Randall Association, Phone Number (801) 399-5883
- Hawk Haven Town Home Subdivision
Recreation
- Community Playground
Pet Policy
- Pets Allowed
Security
- Fire and Smoke Detector
Map
Home Values in the Area
Average Home Value in this Area
Tax History
| Year | Tax Paid | Tax Assessment Tax Assessment Total Assessment is a certain percentage of the fair market value that is determined by local assessors to be the total taxable value of land and additions on the property. | Land | Improvement |
|---|---|---|---|---|
| 2024 | $2,054 | $207,350 | $49,500 | $157,850 |
| 2023 | $2,134 | $213,400 | $49,500 | $163,900 |
| 2022 | $2,140 | $218,900 | $49,500 | $169,400 |
| 2021 | $315 | $30,000 | $30,000 | $0 |
Property History
| Date | Event | Price | Change | Sq Ft Price |
|---|---|---|---|---|
| 03/22/2025 03/22/25 | Pending | -- | -- | -- |
| 03/10/2025 03/10/25 | For Sale | $420,000 | -- | $223 / Sq Ft |
Deed History
| Date | Type | Sale Price | Title Company |
|---|---|---|---|
| Warranty Deed | -- | None Listed On Document | |
| Warranty Deed | -- | New Title Company Name |
Mortgage History
| Date | Status | Loan Amount | Loan Type |
|---|---|---|---|
| Open | $398,646 | FHA |
Similar Homes in the area
Source: UtahRealEstate.com
MLS Number: 2071298
APN: 15-737-0023
- 1985 W Skyler Way Unit 1
- 1860 S Courtney Way Unit 1
- 1960 W Jaydin Way Unit 1
- 2207 W Chestnut Dr
- 1677 S Haven Pkwy
- 1701 Hayfield Dr
- 1710 Prevedel Dr
- 1656 S Prevedel Dr
- 2321 W 2200 S
- 2065 S 2475 W
- 1972 S 2475 W
- 1984 S 2475 W
- 2024 S 2475 W
- 1918 S 2475 W
- 1917 S 2475 W
- 1839 S 2475 W
- 1844 S 2475 W
- 1849 S 2475 W
- 1831 S 2525 W Unit 103
- 1882 S 2475 W
