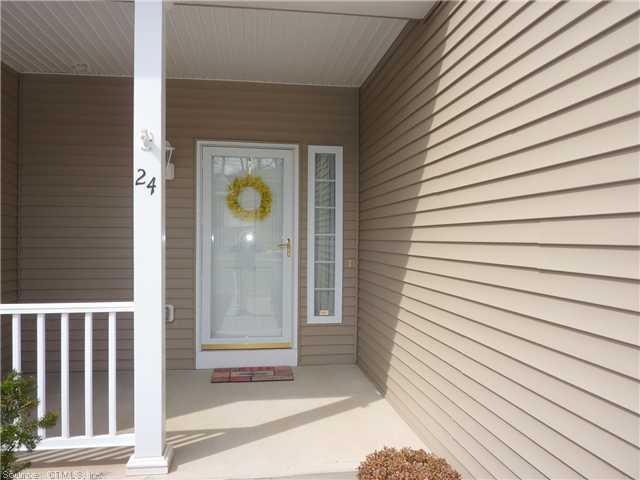
1985 West St Unit 24 Southington, CT 06489
West Southington NeighborhoodHighlights
- Home fronts a pond
- Deck
- 1 Fireplace
- Open Floorplan
- Attic
- Porch
About This Home
As of July 2018End unit chesterfield model with much coveted ll walk out has become available. Owners heading south! Unit feat. Many upgrades, granite kitchen counters, hw and ceramic floors. 1St floor master br suite w/full bath and walk-in closet. Energy star label!
Two car garage, oversized and attached, sidewalked neighborhood with views, pond, walking trail, more. 2.2 Miles to i-84, east or west.
Last Agent to Sell the Property
Century 21 AllPoints Realty License #RES.0511800 Listed on: 04/07/2013

Last Buyer's Agent
Century 21 AllPoints Realty License #RES.0511800 Listed on: 04/07/2013

Property Details
Home Type
- Condominium
Est. Annual Taxes
- $5,578
Year Built
- Built in 2008
Lot Details
- Home fronts a pond
HOA Fees
- $241 Monthly HOA Fees
Home Design
- Vinyl Siding
Interior Spaces
- 2,099 Sq Ft Home
- Open Floorplan
- 1 Fireplace
- Unfinished Basement
- Basement Fills Entire Space Under The House
- Storage In Attic
Kitchen
- Oven or Range
- Microwave
- Dishwasher
Bedrooms and Bathrooms
- 3 Bedrooms
Parking
- 2 Car Attached Garage
- Parking Deck
- Automatic Garage Door Opener
Outdoor Features
- Deck
- Porch
Schools
- Cboe Elementary School
- Southington High School
Utilities
- Central Air
- Heating System Uses Natural Gas
- Cable TV Available
Community Details
Overview
- Association fees include grounds maintenance, insurance, property management, snow removal, trash pickup
- Ridgeview Village Community
- Property managed by Somak
Pet Policy
- Pets Allowed
Ownership History
Purchase Details
Home Financials for this Owner
Home Financials are based on the most recent Mortgage that was taken out on this home.Purchase Details
Home Financials for this Owner
Home Financials are based on the most recent Mortgage that was taken out on this home.Similar Homes in Southington, CT
Home Values in the Area
Average Home Value in this Area
Purchase History
| Date | Type | Sale Price | Title Company |
|---|---|---|---|
| Warranty Deed | $316,000 | -- | |
| Warranty Deed | $314,900 | -- |
Mortgage History
| Date | Status | Loan Amount | Loan Type |
|---|---|---|---|
| Previous Owner | $245,000 | No Value Available |
Property History
| Date | Event | Price | Change | Sq Ft Price |
|---|---|---|---|---|
| 07/19/2018 07/19/18 | Sold | $316,000 | -1.2% | $151 / Sq Ft |
| 06/07/2018 06/07/18 | Pending | -- | -- | -- |
| 05/23/2018 05/23/18 | For Sale | $319,900 | +1.6% | $152 / Sq Ft |
| 05/30/2013 05/30/13 | Sold | $314,900 | 0.0% | $150 / Sq Ft |
| 05/01/2013 05/01/13 | Pending | -- | -- | -- |
| 04/07/2013 04/07/13 | For Sale | $314,900 | -- | $150 / Sq Ft |
Tax History Compared to Growth
Tax History
| Year | Tax Paid | Tax Assessment Tax Assessment Total Assessment is a certain percentage of the fair market value that is determined by local assessors to be the total taxable value of land and additions on the property. | Land | Improvement |
|---|---|---|---|---|
| 2024 | $6,270 | $199,430 | $0 | $199,430 |
| 2023 | $6,055 | $199,430 | $0 | $199,430 |
| 2022 | $5,809 | $199,430 | $0 | $199,430 |
| 2021 | $5,789 | $199,430 | $0 | $199,430 |
| 2020 | $6,473 | $211,340 | $0 | $211,340 |
| 2019 | $6,475 | $211,340 | $0 | $211,340 |
| 2018 | $6,442 | $211,340 | $0 | $211,340 |
| 2017 | $6,442 | $211,340 | $0 | $211,340 |
| 2016 | $6,264 | $211,340 | $0 | $211,340 |
| 2015 | $5,915 | $202,990 | $0 | $202,990 |
| 2014 | $5,757 | $202,990 | $0 | $202,990 |
Agents Affiliated with this Home
-
Elizabeth Sabo

Seller's Agent in 2018
Elizabeth Sabo
Coldwell Banker
(740) 877-7057
3 in this area
44 Total Sales
-
Doreen Corriveau

Buyer's Agent in 2018
Doreen Corriveau
KW Legacy Partners
(860) 250-4443
5 in this area
243 Total Sales
-
Patricia Raffile

Seller's Agent in 2013
Patricia Raffile
Century 21 AllPoints Realty
(203) 213-5200
8 in this area
32 Total Sales
Map
Source: SmartMLS
MLS Number: G647239
APN: SOUT-000191-000000-000043-000024
- 1985 West St Unit 11
- 1985 West St Unit 9
- 1985 West St Unit 12
- 1985 West St Unit 10
- 65 Elizabeth Dr
- 519 Village St
- 603 Village St
- 90 Welch Rd
- 568 Village St
- 581 Village St
- 595 Village St
- 15 Shingle Mill Rd
- 7 Cedar Grove Rd
- 127 Butternut Ln Unit 127 C
- 4 Cedar Grove Rd
- 62 Bagno Dr
- 27 Brookside Dr
- 189 Redstone Hill Unit 17
- 2 Oak Rd
- 189 Redstone Hill Rd Unit 7
