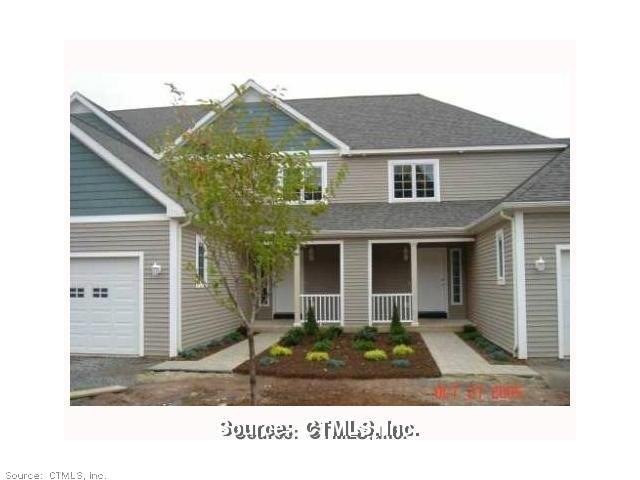
1985 West St Unit 44 Southington, CT 06489
West Southington NeighborhoodHighlights
- Home fronts a pond
- Deck
- 1 Fireplace
- Open Floorplan
- Attic
- Porch
About This Home
As of April 2025Model unit @ridgeview is available. Like new, this fabulous end unit chesterfield features 1 st floor master br suite w/full bath, walk in closet and 2 nd closet. Custom kitchen w/ granite counters and ss appliances, great room, cath. Ceilings, more.
Ridgeview estates features the "energy star label" ge appliances are included, choice of white, black or biscuit. Bathroom to include kohler fixtures. Deck newly stained. Furniture package available @ $5,000.00. Complex is just off i-84, west street exit. Head north 2.2 Miles to ridgeview on right.
Last Agent to Sell the Property
Century 21 AllPoints Realty License #RES.0511800 Listed on: 10/27/2013

Property Details
Home Type
- Condominium
Est. Annual Taxes
- $5,946
Year Built
- Built in 2005
Lot Details
- Home fronts a pond
HOA Fees
- $220 Monthly HOA Fees
Home Design
- Vinyl Siding
Interior Spaces
- 2,114 Sq Ft Home
- Open Floorplan
- 1 Fireplace
- Basement Fills Entire Space Under The House
- Storage In Attic
Kitchen
- Oven or Range
- Microwave
- Dishwasher
Bedrooms and Bathrooms
- 3 Bedrooms
Parking
- 2 Car Attached Garage
- Parking Deck
- Automatic Garage Door Opener
Outdoor Features
- Deck
- Porch
Schools
- Clo Elementary School
- Southington High School
Utilities
- Central Air
- Heating System Uses Natural Gas
- Cable TV Available
Community Details
Overview
- Association fees include grounds maintenance, insurance, property management, snow removal, trash pickup
- Ridgeview Estates Community
Pet Policy
- Pets Allowed
Ownership History
Purchase Details
Home Financials for this Owner
Home Financials are based on the most recent Mortgage that was taken out on this home.Similar Homes in Southington, CT
Home Values in the Area
Average Home Value in this Area
Purchase History
| Date | Type | Sale Price | Title Company |
|---|---|---|---|
| Warranty Deed | $460,000 | None Available | |
| Warranty Deed | $460,000 | None Available |
Mortgage History
| Date | Status | Loan Amount | Loan Type |
|---|---|---|---|
| Previous Owner | $132,175 | Stand Alone Refi Refinance Of Original Loan |
Property History
| Date | Event | Price | Change | Sq Ft Price |
|---|---|---|---|---|
| 04/24/2025 04/24/25 | Sold | $460,000 | +8.3% | $219 / Sq Ft |
| 04/01/2025 04/01/25 | Pending | -- | -- | -- |
| 03/28/2025 03/28/25 | For Sale | $424,900 | +37.1% | $202 / Sq Ft |
| 05/12/2014 05/12/14 | Sold | $310,000 | -1.6% | $147 / Sq Ft |
| 03/27/2014 03/27/14 | Pending | -- | -- | -- |
| 10/27/2013 10/27/13 | For Sale | $314,900 | -- | $149 / Sq Ft |
Tax History Compared to Growth
Tax History
| Year | Tax Paid | Tax Assessment Tax Assessment Total Assessment is a certain percentage of the fair market value that is determined by local assessors to be the total taxable value of land and additions on the property. | Land | Improvement |
|---|---|---|---|---|
| 2024 | $5,946 | $189,130 | $0 | $189,130 |
| 2023 | $5,742 | $189,130 | $0 | $189,130 |
| 2022 | $5,509 | $189,130 | $0 | $189,130 |
| 2021 | $5,490 | $189,130 | $0 | $189,130 |
| 2020 | $6,372 | $208,030 | $0 | $208,030 |
| 2019 | $6,374 | $208,030 | $0 | $208,030 |
| 2018 | $6,341 | $208,030 | $0 | $208,030 |
| 2017 | $6,341 | $208,030 | $0 | $208,030 |
| 2016 | $6,166 | $208,030 | $0 | $208,030 |
| 2015 | $5,582 | $191,550 | $0 | $191,550 |
| 2014 | $5,432 | $191,550 | $0 | $191,550 |
Agents Affiliated with this Home
-
Elizabeth Sabo

Seller's Agent in 2025
Elizabeth Sabo
Coldwell Banker
(740) 877-7057
3 in this area
44 Total Sales
-
Paula Burton

Buyer's Agent in 2025
Paula Burton
Century 21 AllPoints Realty
(860) 620-7715
14 in this area
100 Total Sales
-
Patricia Raffile

Seller's Agent in 2014
Patricia Raffile
Century 21 AllPoints Realty
(203) 213-5200
8 in this area
32 Total Sales
-
Joseph Klepacki
J
Buyer's Agent in 2014
Joseph Klepacki
The Joseph J. Gustin Company
(860) 573-5686
3 Total Sales
Map
Source: SmartMLS
MLS Number: G666665
APN: SOUT-000191-000000-000043-000044
- 1985 West St Unit 11
- 1985 West St Unit 9
- 1985 West St Unit 12
- 1985 West St Unit 10
- 65 Elizabeth Dr
- 519 Village St
- 603 Village St
- 90 Welch Rd
- 568 Village St
- 581 Village St
- 595 Village St
- 15 Shingle Mill Rd
- 7 Cedar Grove Rd
- 127 Butternut Ln Unit 127 C
- 4 Cedar Grove Rd
- 62 Bagno Dr
- 27 Brookside Dr
- 189 Redstone Hill Unit 17
- 2 Oak Rd
- 189 Redstone Hill Rd Unit 7
