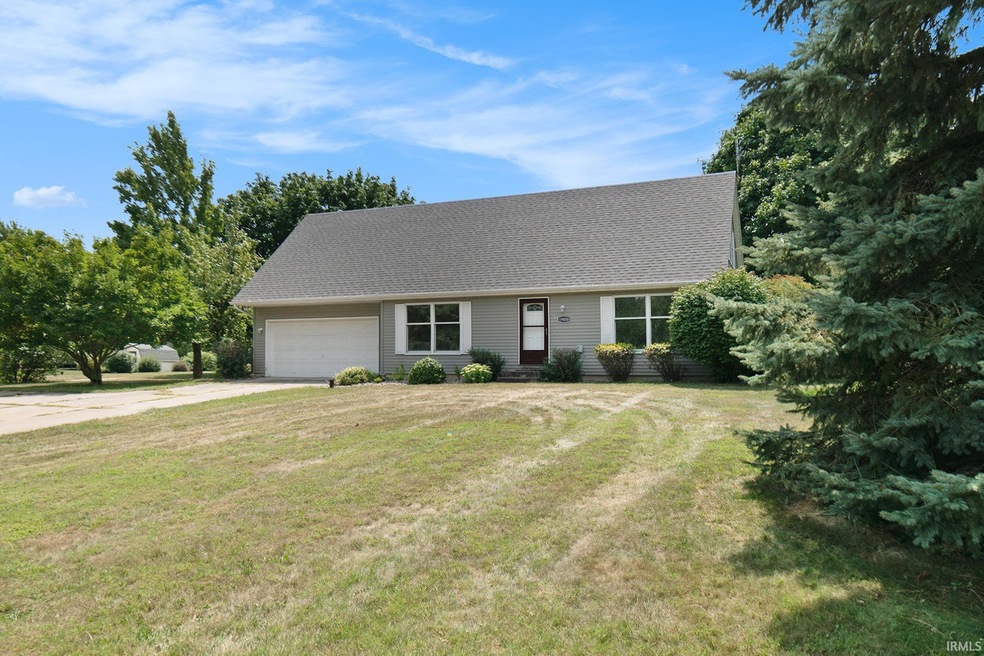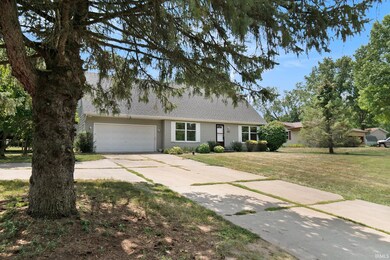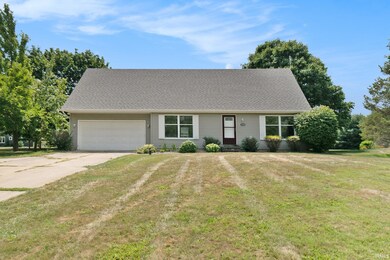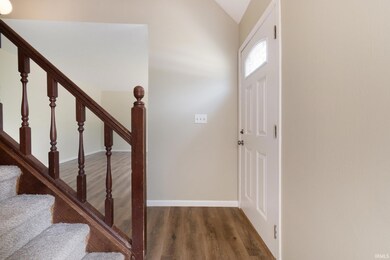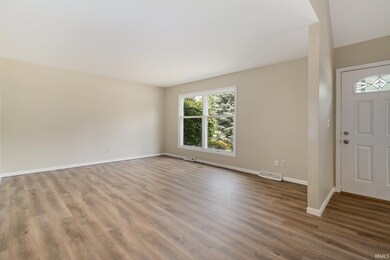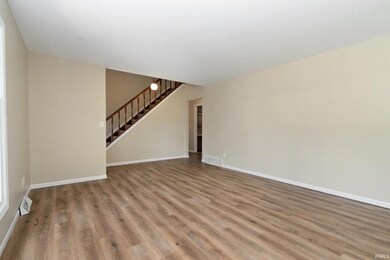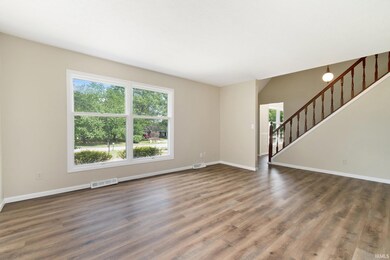
19850 Peach Ridge Rd Goshen, IN 46526
Highlights
- Cape Cod Architecture
- 2 Car Attached Garage
- Carpet
- Formal Dining Room
- Forced Air Heating and Cooling System
About This Home
As of December 2024Charming Cape Cod style home on a spacious half-acre corner lot with a fenced backyard, perfect for outdoor activities and privacy. The house has been recently repainted, and new flooring has been installed throughout, making it move-in ready. The roof is only 3-4 years old, ensuring peace of mind for years to come. The property features a beautiful mature pear tree, adding to its curb appeal and fresh fruit for years to come. This 3-bedroom, 2-bathroom home offers a comfortable and versatile layout. The main floor includes a cozy living room, a dining room, a well-appointed kitchen, a bedroom, and a full bathroom. Upstairs, you'll find a large landing area that could serve as a reading nook, office space or rec room, along with two generously sized bedrooms, each with two closets, and a full bathroom. The basement is partially finished with paneling and just needs carpeting to create additional living space. It also offers ample storage and the convenience of a second set of stairs leading to the garage.
Last Agent to Sell the Property
Century 21 Circle Brokerage Phone: 574-293-2121 Listed on: 08/15/2024

Home Details
Home Type
- Single Family
Est. Annual Taxes
- $3,247
Year Built
- Built in 1983
Lot Details
- 0.53 Acre Lot
- Lot Dimensions are 119x195
- Chain Link Fence
- Sloped Lot
Parking
- 2 Car Attached Garage
- Garage Door Opener
Home Design
- Cape Cod Architecture
- Traditional Architecture
- Poured Concrete
- Asphalt Roof
- Vinyl Construction Material
Interior Spaces
- 1.5-Story Property
- Formal Dining Room
- Partially Finished Basement
- Basement Fills Entire Space Under The House
- Gas And Electric Dryer Hookup
Flooring
- Carpet
- Vinyl
Bedrooms and Bathrooms
- 3 Bedrooms
Location
- Suburban Location
Schools
- Waterford Elementary School
- Goshen Middle School
- Goshen High School
Utilities
- Forced Air Heating and Cooling System
- Heating System Uses Gas
- Private Company Owned Well
- Well
- Septic System
Community Details
- Orchard Place Subdivision
Listing and Financial Details
- Assessor Parcel Number 20-11-21-305-001.000-014
Ownership History
Purchase Details
Home Financials for this Owner
Home Financials are based on the most recent Mortgage that was taken out on this home.Purchase Details
Similar Homes in Goshen, IN
Home Values in the Area
Average Home Value in this Area
Purchase History
| Date | Type | Sale Price | Title Company |
|---|---|---|---|
| Warranty Deed | -- | Fidelity National Title Compan | |
| Warranty Deed | $250,000 | Fidelity National Title Compan | |
| Quit Claim Deed | -- | None Available |
Mortgage History
| Date | Status | Loan Amount | Loan Type |
|---|---|---|---|
| Open | $15,000 | No Value Available | |
| Closed | $15,000 | No Value Available | |
| Open | $240,302 | New Conventional | |
| Closed | $240,302 | New Conventional | |
| Previous Owner | $85,500 | New Conventional |
Property History
| Date | Event | Price | Change | Sq Ft Price |
|---|---|---|---|---|
| 12/02/2024 12/02/24 | Sold | $250,000 | -3.8% | $117 / Sq Ft |
| 11/03/2024 11/03/24 | Pending | -- | -- | -- |
| 10/29/2024 10/29/24 | Price Changed | $259,900 | -3.7% | $122 / Sq Ft |
| 10/09/2024 10/09/24 | Price Changed | $269,900 | -3.6% | $127 / Sq Ft |
| 09/13/2024 09/13/24 | Price Changed | $279,900 | -5.1% | $132 / Sq Ft |
| 08/29/2024 08/29/24 | Price Changed | $294,900 | -6.4% | $139 / Sq Ft |
| 08/15/2024 08/15/24 | For Sale | $314,900 | -- | $148 / Sq Ft |
Tax History Compared to Growth
Tax History
| Year | Tax Paid | Tax Assessment Tax Assessment Total Assessment is a certain percentage of the fair market value that is determined by local assessors to be the total taxable value of land and additions on the property. | Land | Improvement |
|---|---|---|---|---|
| 2024 | $3,247 | $204,900 | $34,200 | $170,700 |
| 2022 | $3,247 | $155,800 | $0 | $155,800 |
| 2021 | $3,725 | $169,200 | $34,200 | $135,000 |
| 2020 | $3,699 | $162,500 | $34,200 | $128,300 |
| 2019 | $3,346 | $153,700 | $34,200 | $119,500 |
| 2018 | $3,041 | $146,000 | $34,200 | $111,800 |
| 2017 | $2,847 | $139,300 | $34,200 | $105,100 |
| 2016 | $2,853 | $135,400 | $34,200 | $101,200 |
| 2014 | $2,698 | $130,900 | $34,200 | $96,700 |
| 2013 | $2,560 | $127,800 | $34,200 | $93,600 |
Agents Affiliated with this Home
-
Allison Miller

Seller's Agent in 2024
Allison Miller
Century 21 Circle
(574) 536-4631
59 Total Sales
-
Brianna Vance

Buyer's Agent in 2024
Brianna Vance
Realty Group Resources
(574) 202-6356
72 Total Sales
Map
Source: Indiana Regional MLS
MLS Number: 202430963
APN: 20-11-21-305-001.000-014
- 1536 Clover Creek Ln
- 1627 Clover Creek Ln
- 1635 Clover Creek Ln
- 1237 Northstone Rd
- 1215 Mintcrest Dr
- 0 40
- 1571 Harvest Dr
- 1415 S Main St
- 1550 Sandlewood Dr
- 1323 S 8th St
- 1517 S 11th St
- 1014 S Main St
- 1012 S Main St
- TBD Indiana 15
- 1728 S 13th St
- 1341 Sturgeon Point
- 307 W Plymouth Ave
- 1341 Sand Hills Point
- 1927 Lighthouse Ln
- 904 S 7th St
