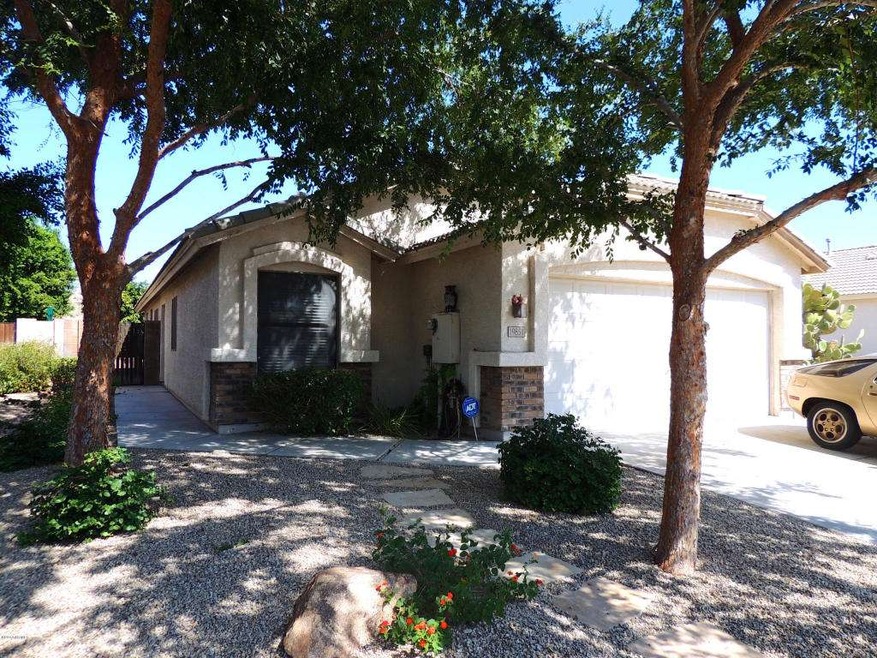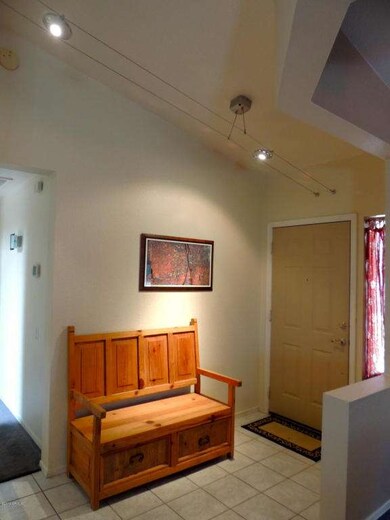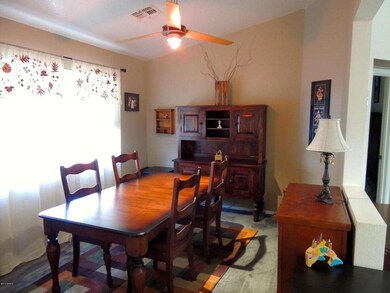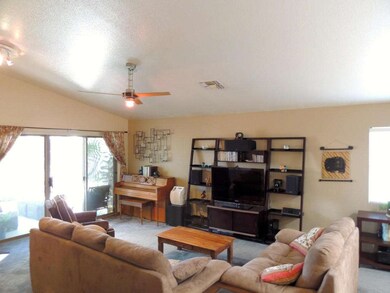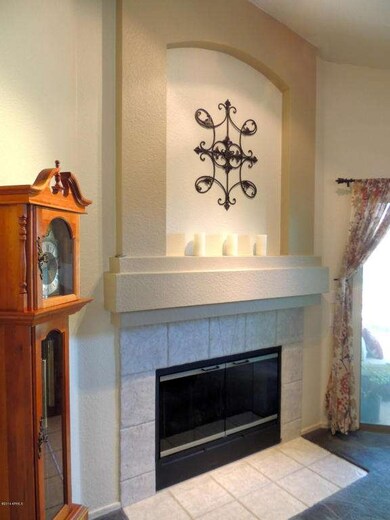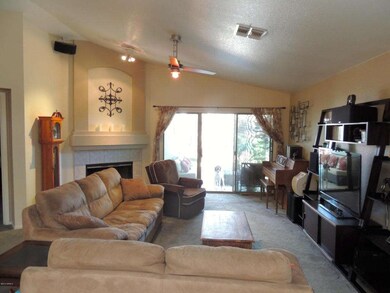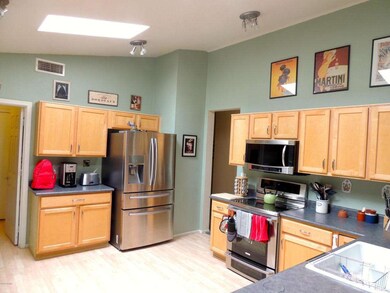
19851 N 35th St Phoenix, AZ 85050
Paradise Valley NeighborhoodHighlights
- Heated Spa
- Vaulted Ceiling
- Covered Patio or Porch
- Quail Run Elementary School Rated A
- Wood Flooring
- Skylights
About This Home
As of May 2025Gorgeous home perfect for starters or downsizers. This home has privacy and entertainment value! Gorgeous backyard is a destination with SPA, Koi pond, mature landscaping, night lighting and Gas connection for BBQ. Only shares one common wall with neighbor. Backs to CAP Canal with Bike Paths and nature areas. Formal dining room can be used as a den as well. Romantic gas fire place and open floor plan make this home seem much much larger. Kitchen has new appliances and skylights. Lots of upgrades including lighting, decor, paint, flooring and security alarm. Well cared for home with great detail. Come see this gem fast! My first-time home buyers love this home but are now moving out of state and hate to see it go.
Last Agent to Sell the Property
Kevin Spicer
RE/MAX Desert Showcase License #SA541200000 Listed on: 09/28/2014
Last Buyer's Agent
Kevin Spicer
RE/MAX Desert Showcase License #SA541200000 Listed on: 09/28/2014
Home Details
Home Type
- Single Family
Est. Annual Taxes
- $1,407
Year Built
- Built in 1998
Lot Details
- 5,400 Sq Ft Lot
- Desert faces the front of the property
- Block Wall Fence
- Front and Back Yard Sprinklers
- Grass Covered Lot
Parking
- 2 Car Garage
- Garage Door Opener
Home Design
- Wood Frame Construction
- Tile Roof
- Stucco
Interior Spaces
- 1,602 Sq Ft Home
- 1-Story Property
- Vaulted Ceiling
- Skylights
- Gas Fireplace
- Double Pane Windows
- Living Room with Fireplace
- Security System Owned
- Laundry in unit
Kitchen
- Eat-In Kitchen
- Breakfast Bar
- Built-In Microwave
- Dishwasher
Flooring
- Wood
- Carpet
- Tile
Bedrooms and Bathrooms
- 3 Bedrooms
- Walk-In Closet
- Primary Bathroom is a Full Bathroom
- 2 Bathrooms
- Dual Vanity Sinks in Primary Bathroom
Pool
- Heated Spa
- Above Ground Spa
Outdoor Features
- Covered Patio or Porch
Schools
- Quail Run Elementary School
- Vista Verde Middle School
- Paradise Valley High School
Utilities
- Refrigerated Cooling System
- Heating System Uses Natural Gas
- High Speed Internet
- Cable TV Available
Listing and Financial Details
- Tax Lot 28
- Assessor Parcel Number 213-30-392
Community Details
Overview
- Property has a Home Owners Association
- Prelude At Paradise Association, Phone Number (602) 294-0999
- Built by PULTE
- Prelude At Paradise Valley Subdivision
Recreation
- Bike Trail
Ownership History
Purchase Details
Home Financials for this Owner
Home Financials are based on the most recent Mortgage that was taken out on this home.Purchase Details
Home Financials for this Owner
Home Financials are based on the most recent Mortgage that was taken out on this home.Purchase Details
Purchase Details
Home Financials for this Owner
Home Financials are based on the most recent Mortgage that was taken out on this home.Purchase Details
Purchase Details
Home Financials for this Owner
Home Financials are based on the most recent Mortgage that was taken out on this home.Purchase Details
Home Financials for this Owner
Home Financials are based on the most recent Mortgage that was taken out on this home.Purchase Details
Home Financials for this Owner
Home Financials are based on the most recent Mortgage that was taken out on this home.Purchase Details
Home Financials for this Owner
Home Financials are based on the most recent Mortgage that was taken out on this home.Purchase Details
Home Financials for this Owner
Home Financials are based on the most recent Mortgage that was taken out on this home.Similar Homes in Phoenix, AZ
Home Values in the Area
Average Home Value in this Area
Purchase History
| Date | Type | Sale Price | Title Company |
|---|---|---|---|
| Warranty Deed | -- | None Listed On Document | |
| Warranty Deed | $490,100 | First American Title Insurance | |
| Interfamily Deed Transfer | -- | None Available | |
| Warranty Deed | $311,990 | Grand Canyon Title Agency | |
| Interfamily Deed Transfer | -- | None Available | |
| Warranty Deed | $230,300 | Driggs Title Agency Inc | |
| Warranty Deed | $235,000 | Empire West Title Agency Llc | |
| Interfamily Deed Transfer | -- | Security Title Agency Inc | |
| Interfamily Deed Transfer | -- | -- | |
| Warranty Deed | $200,000 | -- | |
| Warranty Deed | $131,875 | Security Title Agency |
Mortgage History
| Date | Status | Loan Amount | Loan Type |
|---|---|---|---|
| Open | $343,070 | New Conventional | |
| Previous Owner | $249,592 | New Conventional | |
| Previous Owner | $237,899 | VA | |
| Previous Owner | $230,743 | FHA | |
| Previous Owner | $230,000 | New Conventional | |
| Previous Owner | $30,000 | Credit Line Revolving | |
| Previous Owner | $160,000 | Purchase Money Mortgage | |
| Previous Owner | $81,000 | Credit Line Revolving | |
| Previous Owner | $125,280 | New Conventional |
Property History
| Date | Event | Price | Change | Sq Ft Price |
|---|---|---|---|---|
| 08/06/2025 08/06/25 | Price Changed | $2,925 | -0.2% | $2 / Sq Ft |
| 06/11/2025 06/11/25 | Price Changed | $2,930 | -0.7% | $2 / Sq Ft |
| 06/01/2025 06/01/25 | For Rent | $2,950 | 0.0% | -- |
| 05/29/2025 05/29/25 | Sold | $490,100 | -3.7% | $306 / Sq Ft |
| 05/14/2025 05/14/25 | Pending | -- | -- | -- |
| 05/09/2025 05/09/25 | For Sale | $509,000 | +63.1% | $318 / Sq Ft |
| 06/29/2018 06/29/18 | Sold | $311,990 | 0.0% | $195 / Sq Ft |
| 05/29/2018 05/29/18 | For Sale | $311,990 | +35.5% | $195 / Sq Ft |
| 11/04/2014 11/04/14 | Sold | $230,300 | -4.0% | $144 / Sq Ft |
| 09/30/2014 09/30/14 | Pending | -- | -- | -- |
| 09/28/2014 09/28/14 | For Sale | $240,000 | -- | $150 / Sq Ft |
Tax History Compared to Growth
Tax History
| Year | Tax Paid | Tax Assessment Tax Assessment Total Assessment is a certain percentage of the fair market value that is determined by local assessors to be the total taxable value of land and additions on the property. | Land | Improvement |
|---|---|---|---|---|
| 2025 | $2,011 | $23,837 | -- | -- |
| 2024 | $1,965 | $22,702 | -- | -- |
| 2023 | $1,965 | $35,880 | $7,170 | $28,710 |
| 2022 | $1,947 | $27,360 | $5,470 | $21,890 |
| 2021 | $1,979 | $25,820 | $5,160 | $20,660 |
| 2020 | $1,911 | $24,380 | $4,870 | $19,510 |
| 2019 | $1,920 | $22,960 | $4,590 | $18,370 |
| 2018 | $1,850 | $20,720 | $4,140 | $16,580 |
| 2017 | $1,767 | $19,520 | $3,900 | $15,620 |
| 2016 | $1,739 | $18,980 | $3,790 | $15,190 |
| 2015 | $1,613 | $17,230 | $3,440 | $13,790 |
Agents Affiliated with this Home
-
Matt Nadler
M
Seller's Agent in 2025
Matt Nadler
HomeSmart
(480) 505-6300
17 in this area
21 Total Sales
-
Jenn Newman

Seller's Agent in 2025
Jenn Newman
The Brokery
(480) 568-8680
10 in this area
92 Total Sales
-
Thomas Mastromatto

Seller's Agent in 2018
Thomas Mastromatto
Mountain Lake Realty
(602) 888-7073
23 in this area
646 Total Sales
-
Kenneth Saville
K
Buyer's Agent in 2018
Kenneth Saville
Real Broker
(520) 885-9000
7 Total Sales
-
Jeffrey Sibbach

Buyer Co-Listing Agent in 2018
Jeffrey Sibbach
eXp Realty
(602) 329-9732
53 in this area
756 Total Sales
-
K
Seller's Agent in 2014
Kevin Spicer
RE/MAX
Map
Source: Arizona Regional Multiple Listing Service (ARMLS)
MLS Number: 5177702
APN: 213-30-392
- 19849 N 35th St
- 3444 E Tonto Ln
- 19651 N 34th St
- 19651 N 36th St
- 19858 N 33rd Place
- 3353 E Blackhawk Dr
- 20419 N 34th St
- 3339 E Tonopah Dr
- 3207 E Behrend Dr
- 3451 E Utopia Rd
- 19802 N 32nd St Unit 11
- 19802 N 32nd St Unit 144
- 19802 N 32nd St Unit 22
- 19802 N 32nd St Unit 76
- 19802 N 32nd St Unit 85
- 19802 N 32nd St Unit 142
- 19802 N 32nd St Unit 98
- 3150 E Beardsley Rd Unit 1072
- 3150 E Beardsley Rd Unit 1032
- 3242 E Kristal Way
