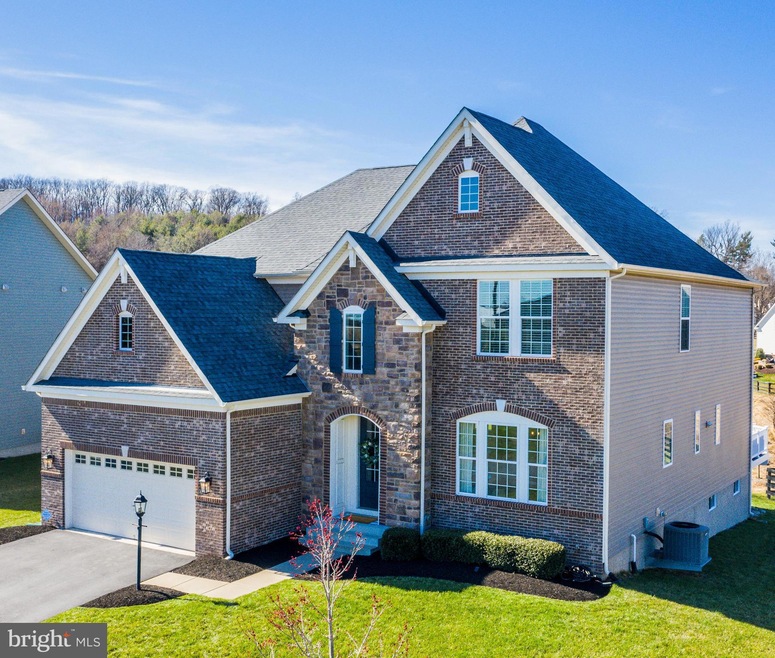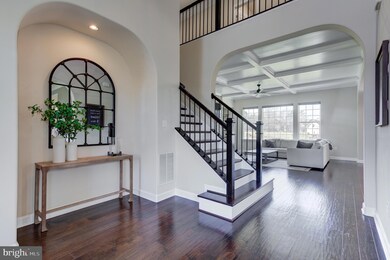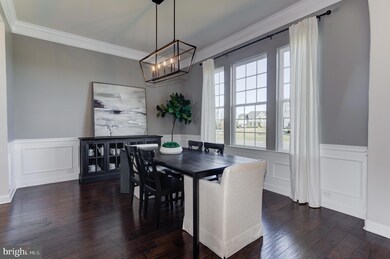
19853 Grondo Ln Leesburg, VA 20175
Highlights
- Eat-In Gourmet Kitchen
- Open Floorplan
- Colonial Architecture
- Loudoun County High School Rated A-
- Pasture Views
- Two Story Ceilings
About This Home
As of May 2023This gorgeous move-in ready home is located just minutes away from Historic Downtown Leesburg and with the privacy and quiet you desire in the heart of Loudoun County! With 4 beds and 4.5 baths, this home provides plenty of space for families and guests to enjoy. From the moment you enter, you’re greeted by gorgeous curved entrances, tall coffered ceilings, a stone fireplace and large windows to let plenty of natural light in. The kitchen features a custom hood, upgraded quartz countertops, walk-in pantry and a beverage bar. Mudroom has four lockers for convenient storage directly from the garage. Upgraded hardwood throughout the main floor (including the main level office) and all four bedrooms on the upper floor. Bathrooms feature his and her vanities + soaking tub in the master bath and a Jack & Jill bath. In the lower level, you’ll find a large common area for entertaining or relaxing with your family, full bath and a separate den/office before you walk out and up to the fully landscaped backyard and fire pit. Large evergreen trees provide you the cover and privacy you need to enjoy the simple sounds of a cozy fire. With nearly $100,000 in upgrades and convenient access points (15, 7, Greenway), you don’t want to miss this rare gem of privacy and convenience in Loudoun County.
Last Agent to Sell the Property
Samson Properties License #0225054841 Listed on: 03/22/2023

Home Details
Home Type
- Single Family
Est. Annual Taxes
- $9,992
Year Built
- Built in 2018
Lot Details
- 0.31 Acre Lot
- Backs To Open Common Area
- Cul-De-Sac
- Northwest Facing Home
- Property is in excellent condition
- Property is zoned AR1
HOA Fees
- $127 Monthly HOA Fees
Parking
- 2 Car Attached Garage
- Front Facing Garage
- Garage Door Opener
Property Views
- Pasture
- Mountain
Home Design
- Colonial Architecture
- Permanent Foundation
- Shingle Roof
- Masonry
Interior Spaces
- Property has 3 Levels
- Open Floorplan
- Chair Railings
- Crown Molding
- Two Story Ceilings
- Fireplace Mantel
- Gas Fireplace
- Double Pane Windows
- ENERGY STAR Qualified Windows with Low Emissivity
- Vinyl Clad Windows
- Window Screens
- Atrium Doors
- Entrance Foyer
- Family Room Off Kitchen
- Combination Kitchen and Living
- Dining Room
- Game Room
- Wood Flooring
Kitchen
- Eat-In Gourmet Kitchen
- Breakfast Room
- Double Oven
- Electric Oven or Range
- Stove
- Microwave
- ENERGY STAR Qualified Refrigerator
- Ice Maker
- ENERGY STAR Qualified Dishwasher
- Kitchen Island
- Upgraded Countertops
- Disposal
Bedrooms and Bathrooms
- 4 Bedrooms
- En-Suite Primary Bedroom
- En-Suite Bathroom
Laundry
- Laundry Room
- Washer and Dryer Hookup
Basement
- Basement Fills Entire Space Under The House
- Walk-Up Access
- Exterior Basement Entry
Eco-Friendly Details
- ENERGY STAR Qualified Equipment for Heating
Utilities
- Forced Air Zoned Heating and Cooling System
- Heat Pump System
- Vented Exhaust Fan
- Programmable Thermostat
- Well Permit Applied For
- Electric Water Heater
- Septic Greater Than The Number Of Bedrooms
- Cable TV Available
Listing and Financial Details
- Tax Lot 5
- Assessor Parcel Number 314280718000
Community Details
Overview
- Association fees include snow removal, insurance, trash, management, road maintenance
- Built by DREES HOMES
- Wulf Crest Subdivision, Rowan B Floorplan
Amenities
- Common Area
Recreation
- Horse Trails
- Jogging Path
Ownership History
Purchase Details
Purchase Details
Home Financials for this Owner
Home Financials are based on the most recent Mortgage that was taken out on this home.Purchase Details
Home Financials for this Owner
Home Financials are based on the most recent Mortgage that was taken out on this home.Similar Homes in Leesburg, VA
Home Values in the Area
Average Home Value in this Area
Purchase History
| Date | Type | Sale Price | Title Company |
|---|---|---|---|
| Gift Deed | -- | None Listed On Document | |
| Warranty Deed | $1,035,000 | First American Title | |
| Warranty Deed | $710,518 | Stewart Title & Escrow Inc |
Mortgage History
| Date | Status | Loan Amount | Loan Type |
|---|---|---|---|
| Previous Owner | $828,000 | New Conventional | |
| Previous Owner | $559,500 | New Conventional | |
| Previous Owner | $568,414 | New Conventional |
Property History
| Date | Event | Price | Change | Sq Ft Price |
|---|---|---|---|---|
| 07/11/2025 07/11/25 | For Sale | $1,099,900 | +6.3% | $256 / Sq Ft |
| 05/03/2023 05/03/23 | Sold | $1,035,000 | +3.6% | $241 / Sq Ft |
| 03/23/2023 03/23/23 | Pending | -- | -- | -- |
| 03/22/2023 03/22/23 | For Sale | $999,000 | -- | $232 / Sq Ft |
Tax History Compared to Growth
Tax History
| Year | Tax Paid | Tax Assessment Tax Assessment Total Assessment is a certain percentage of the fair market value that is determined by local assessors to be the total taxable value of land and additions on the property. | Land | Improvement |
|---|---|---|---|---|
| 2024 | $8,906 | $1,029,650 | $283,100 | $746,550 |
| 2023 | $9,313 | $1,064,350 | $238,100 | $826,250 |
| 2022 | $7,861 | $883,300 | $198,100 | $685,200 |
| 2021 | $7,451 | $760,270 | $188,100 | $572,170 |
| 2020 | $7,269 | $702,330 | $163,100 | $539,230 |
| 2019 | $7,173 | $686,370 | $153,100 | $533,270 |
| 2018 | $6,920 | $637,810 | $153,100 | $484,710 |
| 2017 | $1,722 | $620,560 | $153,100 | $467,460 |
| 2016 | $1,753 | $153,100 | $0 | $0 |
| 2015 | $1,738 | $0 | $0 | $0 |
| 2014 | $1,081 | $0 | $0 | $0 |
Agents Affiliated with this Home
-
Adrianna Duggan

Seller's Agent in 2025
Adrianna Duggan
Keller Williams Realty
(703) 587-5773
81 Total Sales
-
Mijad Mujkic
M
Seller's Agent in 2023
Mijad Mujkic
Samson Properties
(703) 501-0826
52 Total Sales
-
Ash Morsi

Buyer's Agent in 2023
Ash Morsi
Real Broker, LLC
(571) 839-1630
278 Total Sales
Map
Source: Bright MLS
MLS Number: VALO2045974
APN: 314-28-0718
- 19575 Rothbury Ln
- 19359 Wrenbury Ln
- 20520 Gleedsville Rd
- 0 Stone Fox Ct Unit VALO2092550
- 0 Stone Fox Ct Unit VALO2092544
- Lot 2A - James Monroe Hwy
- 20524 Stone Fox Ct
- 611 Catesby Ct SW
- 20561 Woodcock Ct
- 638 Meade Dr SW
- 1326 Moore Place SW
- 40642 Gallorette Place
- 0 Harmony Church Rd
- 20503 Tanager Place
- 20772 Gleedsville Rd
- 18944 Woodburn Rd
- 20428 Crimson Place
- 41235 Grenata Preserve Place
- 19109 Peale Ln
- 226 Stoic St SE






