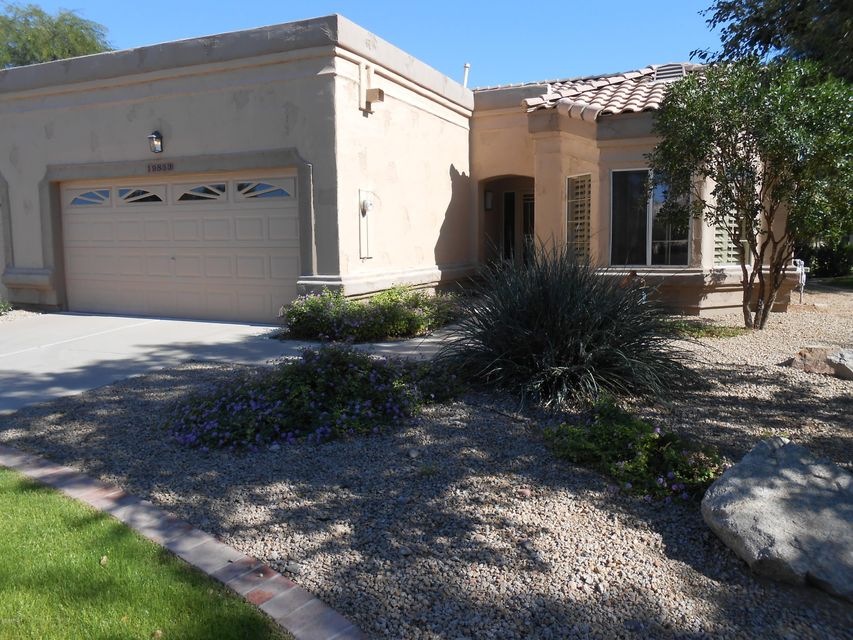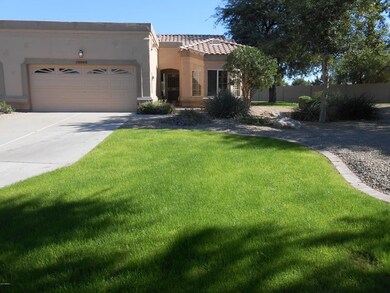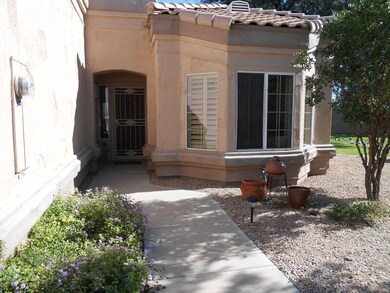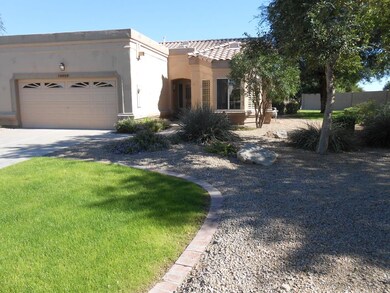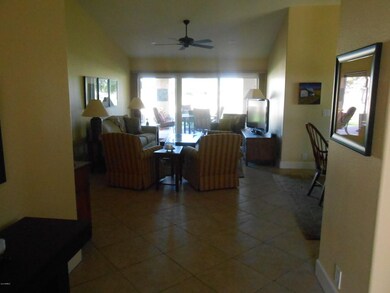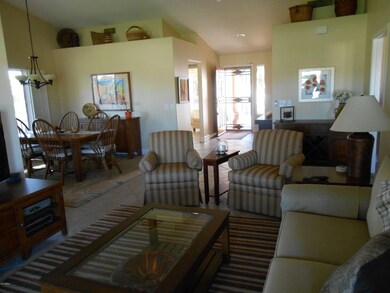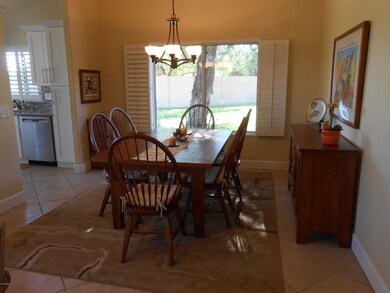
19853 N 90th Ave Peoria, AZ 85382
Ironwood NeighborhoodHighlights
- On Golf Course
- Fitness Center
- Clubhouse
- Apache Elementary School Rated A-
- RV Parking in Community
- Vaulted Ceiling
About This Home
As of December 2016Homes like this are rarely available. Prime golf course lot w/long views also sides to greenbelt for more privacy! Beautifully remodeled. Neutral tile thru out, plantation shutters & shades, warm-neutral color palette, wide baseboards, outlets updated-LED lighting, dimmers, Kitchen w/ new white cabinets & handles, pull outs, pantry, stainless steel appliances, Sile stone counters, decorative tile backsplash, New 12' sliding door & view windows to huge extended back patio w/saltillo tile, ceiling fans fabulous VIEW lot, both bathrooms completely custom remodeled w/higher counters, white cabinetry, added storage, new faucets, toilets, tile showers. AC approx. 7 years old, newer water heater, water softener, garage w/epoxy floors, built in cabinets so much more.
Last Agent to Sell the Property
Jolyn Slattery
Jonovich and Associates Realty License #SA111624000 Listed on: 11/06/2016
Last Buyer's Agent
Berkshire Hathaway HomeServices Arizona Properties License #SA117319000

Townhouse Details
Home Type
- Townhome
Est. Annual Taxes
- $2,541
Year Built
- Built in 1993
Lot Details
- 696 Sq Ft Lot
- On Golf Course
- 1 Common Wall
- Front and Back Yard Sprinklers
- Grass Covered Lot
HOA Fees
Parking
- 2 Car Garage
- Garage Door Opener
Home Design
- Wood Frame Construction
- Tile Roof
- Stucco
Interior Spaces
- 1,448 Sq Ft Home
- 1-Story Property
- Vaulted Ceiling
- Ceiling Fan
- Double Pane Windows
- Solar Screens
- Tile Flooring
Kitchen
- Eat-In Kitchen
- Built-In Microwave
Bedrooms and Bathrooms
- 2 Bedrooms
- Remodeled Bathroom
- 2 Bathrooms
- Dual Vanity Sinks in Primary Bathroom
Schools
- Adult Elementary And Middle School
- Adult High School
Utilities
- Refrigerated Cooling System
- Heating Available
- High Speed Internet
- Cable TV Available
Additional Features
- No Interior Steps
- Covered patio or porch
Listing and Financial Details
- Tax Lot 22
- Assessor Parcel Number 231-12-084
Community Details
Overview
- Association fees include roof repair, insurance, ground maintenance, front yard maint, roof replacement, maintenance exterior
- Colby Management Association, Phone Number (623) 561-0099
- Vista Point Association, Phone Number (623) 977-3860
- Association Phone (623) 977-3860
- Built by UDC
- Vista Point At Westbrook Village Subdivision, St. Thomas Floorplan
- RV Parking in Community
Amenities
- Clubhouse
- Recreation Room
Recreation
- Golf Course Community
- Tennis Courts
- Racquetball
- Fitness Center
- Heated Community Pool
- Community Spa
- Bike Trail
Ownership History
Purchase Details
Purchase Details
Home Financials for this Owner
Home Financials are based on the most recent Mortgage that was taken out on this home.Purchase Details
Purchase Details
Purchase Details
Similar Homes in Peoria, AZ
Home Values in the Area
Average Home Value in this Area
Purchase History
| Date | Type | Sale Price | Title Company |
|---|---|---|---|
| Interfamily Deed Transfer | -- | None Available | |
| Warranty Deed | $271,750 | Great Amer Title Agency Inc | |
| Cash Sale Deed | $270,000 | Greystone Title Agency | |
| Cash Sale Deed | $170,000 | Chicago Title Insurance Co | |
| Interfamily Deed Transfer | -- | -- |
Mortgage History
| Date | Status | Loan Amount | Loan Type |
|---|---|---|---|
| Open | $190,225 | New Conventional |
Property History
| Date | Event | Price | Change | Sq Ft Price |
|---|---|---|---|---|
| 07/04/2025 07/04/25 | For Sale | $459,000 | +68.4% | $317 / Sq Ft |
| 12/28/2016 12/28/16 | Sold | $272,500 | -0.9% | $188 / Sq Ft |
| 11/22/2016 11/22/16 | Pending | -- | -- | -- |
| 11/06/2016 11/06/16 | For Sale | $274,900 | -- | $190 / Sq Ft |
Tax History Compared to Growth
Tax History
| Year | Tax Paid | Tax Assessment Tax Assessment Total Assessment is a certain percentage of the fair market value that is determined by local assessors to be the total taxable value of land and additions on the property. | Land | Improvement |
|---|---|---|---|---|
| 2025 | $2,209 | $28,691 | -- | -- |
| 2024 | $2,233 | $27,325 | -- | -- |
| 2023 | $2,233 | $32,510 | $6,500 | $26,010 |
| 2022 | $2,187 | $25,560 | $5,110 | $20,450 |
| 2021 | $2,335 | $25,700 | $5,140 | $20,560 |
| 2020 | $2,360 | $24,410 | $4,880 | $19,530 |
| 2019 | $2,285 | $21,430 | $4,280 | $17,150 |
| 2018 | $2,199 | $21,360 | $4,270 | $17,090 |
| 2017 | $2,201 | $19,660 | $3,930 | $15,730 |
| 2016 | $2,541 | $20,420 | $4,080 | $16,340 |
| 2015 | $2,366 | $19,820 | $3,960 | $15,860 |
Agents Affiliated with this Home
-
Ralph Toohy
R
Seller's Agent in 2025
Ralph Toohy
Berkshire Hathaway HomeServices Arizona Properties
(623) 979-3002
4 Total Sales
-
J
Seller's Agent in 2016
Jolyn Slattery
Jonovich and Associates Realty
Map
Source: Arizona Regional Multiple Listing Service (ARMLS)
MLS Number: 5521780
APN: 231-12-084
- 20120 N 87th Dr
- 8874 W Piute Ave
- 8839 W Rimrock Dr
- 9032 W Sierra Pinta Dr
- 19812 N 90th Dr
- 8672 W Behrend Dr
- 20427 N 88th Dr
- 8960 W Kerry Ln
- 9152 W Escuda Dr
- 17301 N 88th Ave
- 9203 W Behrend Dr
- 9142 W Pontiac Dr
- 9130 W Utopia Rd
- 8738 W Runion Dr
- 9123 W Utopia Rd
- 9185 W Clara Ln
- 20138 N 92nd Ave
- 20149 N 92nd Ave
- 20477 N 91st Dr
- 9026 W Runion Dr
