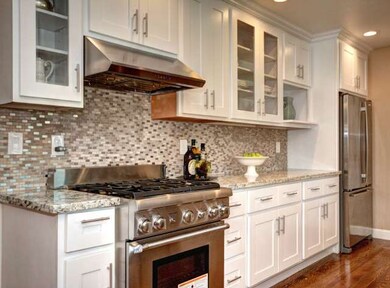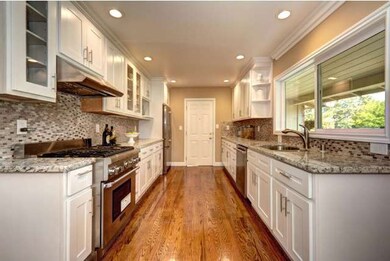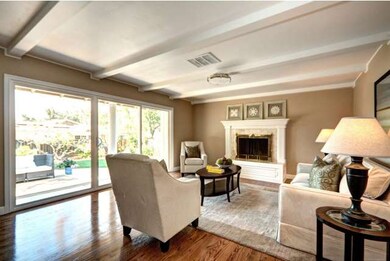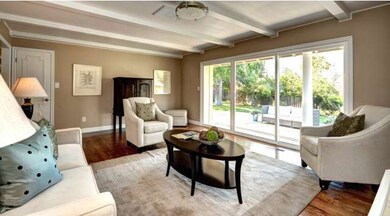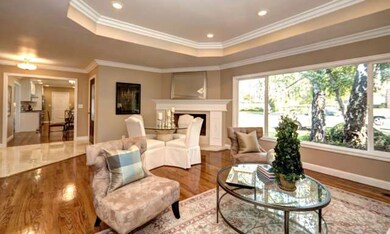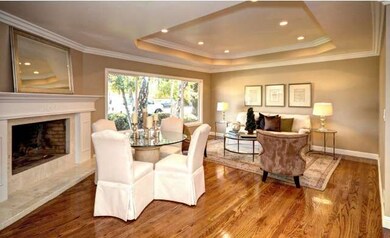
19855 Bonnie Ridge Way Saratoga, CA 95070
The Golden Triangle NeighborhoodHighlights
- Primary Bedroom Suite
- Family Room with Fireplace
- Breakfast Area or Nook
- Argonaut Elementary School Rated A
- Wood Flooring
- Double Pane Windows
About This Home
As of July 2017Golden Triangle Jewel! Property is tastefully modernized and re-designed to four bedrooms, two and one half bathrooms*You will enjoy new kitchen w/Thermador Gas Oven & Range, Stainless Steel refrigerator, sink, dishwasher, designer black splash, top of the line Granite Counter top*Modern tiled bathrooms w/accented tile* all new light fixture & Fireplaces hearth, Too many to list. Saratoga Schools.
Last Agent to Sell the Property
Moe Baniani
Compass License #01050509 Listed on: 09/11/2014

Last Buyer's Agent
Carol Mauldin
Compass License #01247020

Home Details
Home Type
- Single Family
Est. Annual Taxes
- $34,316
Year Built
- Built in 1957
Lot Details
- Fenced
- Level Lot
- Sprinklers on Timer
- Zoning described as R110
Parking
- 2 Car Garage
Home Design
- Composition Roof
- Concrete Perimeter Foundation
Interior Spaces
- 2,101 Sq Ft Home
- 1-Story Property
- Wood Burning Fireplace
- Double Pane Windows
- Family Room with Fireplace
- Living Room with Fireplace
- Combination Dining and Living Room
- Wood Flooring
- Laundry in Garage
Kitchen
- Breakfast Area or Nook
- Self-Cleaning Oven
- Dishwasher
- Disposal
Bedrooms and Bathrooms
- 4 Bedrooms
- Primary Bedroom Suite
- Bathtub with Shower
- Walk-in Shower
Utilities
- Forced Air Heating and Cooling System
- 220 Volts
- Tankless Water Heater
- Sewer Within 50 Feet
Listing and Financial Details
- Assessor Parcel Number 393-28-029
Ownership History
Purchase Details
Home Financials for this Owner
Home Financials are based on the most recent Mortgage that was taken out on this home.Purchase Details
Home Financials for this Owner
Home Financials are based on the most recent Mortgage that was taken out on this home.Purchase Details
Home Financials for this Owner
Home Financials are based on the most recent Mortgage that was taken out on this home.Purchase Details
Purchase Details
Similar Homes in the area
Home Values in the Area
Average Home Value in this Area
Purchase History
| Date | Type | Sale Price | Title Company |
|---|---|---|---|
| Grant Deed | $2,600,000 | Chicago Title Company | |
| Grant Deed | $2,200,000 | Old Republic Title Company | |
| Grant Deed | $1,725,000 | Old Republic Title Company | |
| Interfamily Deed Transfer | -- | None Available | |
| Interfamily Deed Transfer | -- | -- |
Mortgage History
| Date | Status | Loan Amount | Loan Type |
|---|---|---|---|
| Open | $1,847,771 | New Conventional | |
| Closed | $2,000,000 | New Conventional | |
| Previous Owner | $1,600,000 | Reverse Mortgage Home Equity Conversion Mortgage | |
| Previous Owner | $310,950 | Unknown | |
| Previous Owner | $50,000 | Credit Line Revolving | |
| Previous Owner | $227,500 | Unknown |
Property History
| Date | Event | Price | Change | Sq Ft Price |
|---|---|---|---|---|
| 07/17/2017 07/17/17 | Sold | $2,600,000 | +4.4% | $1,274 / Sq Ft |
| 06/21/2017 06/21/17 | Pending | -- | -- | -- |
| 06/15/2017 06/15/17 | For Sale | $2,490,000 | +13.2% | $1,220 / Sq Ft |
| 10/03/2014 10/03/14 | Sold | $2,200,000 | +10.1% | $1,047 / Sq Ft |
| 09/24/2014 09/24/14 | Pending | -- | -- | -- |
| 09/11/2014 09/11/14 | For Sale | $1,998,000 | +17.5% | $951 / Sq Ft |
| 07/11/2014 07/11/14 | Sold | $1,700,000 | -10.5% | $833 / Sq Ft |
| 06/21/2014 06/21/14 | Pending | -- | -- | -- |
| 06/16/2014 06/16/14 | For Sale | $1,900,000 | 0.0% | $931 / Sq Ft |
| 06/13/2014 06/13/14 | Pending | -- | -- | -- |
| 06/03/2014 06/03/14 | For Sale | $1,900,000 | -- | $931 / Sq Ft |
Tax History Compared to Growth
Tax History
| Year | Tax Paid | Tax Assessment Tax Assessment Total Assessment is a certain percentage of the fair market value that is determined by local assessors to be the total taxable value of land and additions on the property. | Land | Improvement |
|---|---|---|---|---|
| 2025 | $34,316 | $3,345,953 | $2,275,657 | $1,070,296 |
| 2024 | $34,316 | $2,900,347 | $2,231,037 | $669,310 |
| 2023 | $34,029 | $2,843,479 | $2,187,292 | $656,187 |
| 2022 | $33,297 | $2,787,725 | $2,144,404 | $643,321 |
| 2021 | $32,759 | $2,733,064 | $2,102,357 | $630,707 |
| 2020 | $32,086 | $2,705,040 | $2,080,800 | $624,240 |
| 2019 | $31,565 | $2,652,000 | $2,040,000 | $612,000 |
| 2018 | $31,031 | $2,600,000 | $2,000,000 | $600,000 |
| 2017 | $27,803 | $2,278,220 | $1,346,221 | $931,999 |
| 2016 | $27,011 | $2,233,550 | $1,319,825 | $913,725 |
| 2015 | $26,491 | $2,200,000 | $1,300,000 | $900,000 |
| 2014 | $2,038 | $119,441 | $36,730 | $82,711 |
Agents Affiliated with this Home
-
Y
Seller's Agent in 2017
Yvonne Liu
Giant Realty Inc.
-
Jessie Li

Buyer's Agent in 2017
Jessie Li
Intero Real Estate Services
(408) 676-9889
76 Total Sales
-
M
Seller's Agent in 2014
Moe Baniani
Compass
-
G
Seller's Agent in 2014
Gary Lieberman
Estate Realty, Inc.
-
C
Buyer's Agent in 2014
Carol Mauldin
Compass
-
T
Buyer's Agent in 2014
Trina Grabowski
Map
Source: MLSListings
MLS Number: ML81433265
APN: 393-28-029
- 19866 Buckhaven Ln
- 19662 Via Grande Dr
- 19521 Tweed Ct
- 13010 Glen Brae Dr
- 20211 Argonaut Dr
- 20345 Argonaut Dr
- 20455 Franklin Ave
- 19113 Vineyard Ln
- 12637 Lido Way
- 14231 Juniper Ln
- 20433 Walnut Ave
- 14275 Saratoga Ave
- 14333 Saratoga Ave Unit 11
- 14333 Saratoga Ave Unit 14
- 14357 Saratoga Ave Unit B
- 10865 Elm Cir Unit 67-14 Plan 2
- 11010 Maple Place Unit 25-06 Plan 4
- 10875 Elm Cir Unit 68-14 Plan 2
- 10720 Elm Cir Unit 85-17 / Plan 2
- 14355 Saratoga Ave Unit B

