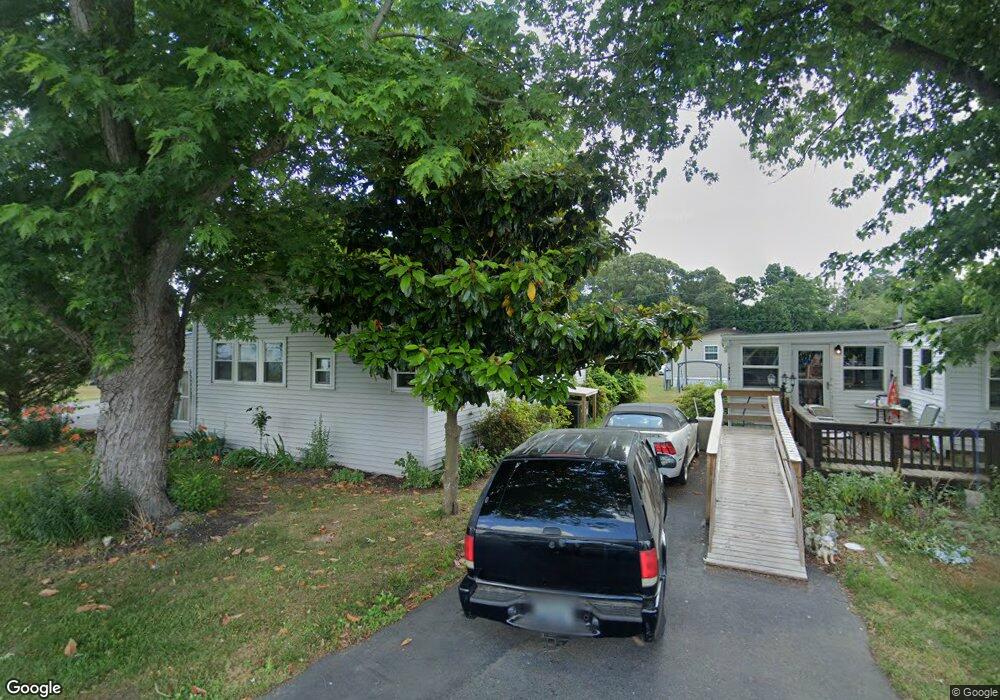19855 Center Ave Unit 3134 Rehoboth Beach, DE 19971
5
Beds
2
Baths
1,762
Sq Ft
54.49
Acres
About This Home
This home is located at 19855 Center Ave Unit 3134, Rehoboth Beach, DE 19971. 19855 Center Ave Unit 3134 is a home located in Sussex County with nearby schools including Rehoboth Elementary School, Mariner Middle School, and Cape Henlopen High School.
Create a Home Valuation Report for This Property
The Home Valuation Report is an in-depth analysis detailing your home's value as well as a comparison with similar homes in the area
Home Values in the Area
Average Home Value in this Area
Tax History Compared to Growth
Map
Nearby Homes
- 19879 Center Ave Unit 3135
- 19952 1st Ave Unit 9
- 19874 Sea Air Ave
- 19972 1st Ave Unit 1
- 19961 Center Ave Unit 20473
- 20061 Atlantic Ave
- 19935 Sea Air Ave Unit 3263
- 36525 Palm Dr Unit 5201
- 38 Kenmare Way
- 19695 Prince St
- 19805 Coastal Hwy Unit 222
- 19805 Coastal Hwy Unit 230
- 19805 Coastal Hwy Unit 322
- 19805 Coastal Hwy Unit 308
- 19805 Coastal Hwy Unit 315
- 19805 Coastal Hwy Unit 306
- 19805 Coastal Hwy Unit 227
- 19805 Coastal Hwy Unit 323
- 19805 Coastal Hwy Unit 221
- 19805 Coastal Hwy Unit 328
- 19867 Center Ave Unit 3040
- 19952 Atlantic Ave
- 19863 Center Ave
- 19972 Atlantic Ave Unit 19227
- 19980 Atlantic Ave Unit 3144
- 20087 Atlantic Ave Unit F-105
- F15 Atlantic Ave Unit 52411
- F47 Atlantic Ave Unit 3062
- F59 Atlantic Ave Unit 36242
- E-64 Atlantic Ave
- 19977 Atlantic Ave Unit 3062
- 19992 Julie Ave Unit 36774
- 19992 Julie Ave Unit 36744
- 19992 Julie Ave
- 19838 Center Ave Unit 3035
- 19981 Atlantic Ave Unit F-49
- 33542 Atlantic Ave
- 33542 Atlantic Ave Unit 2-24
- 33542 Atlantic Ave Unit 204
- 18 Atlantic Ave Unit 18
