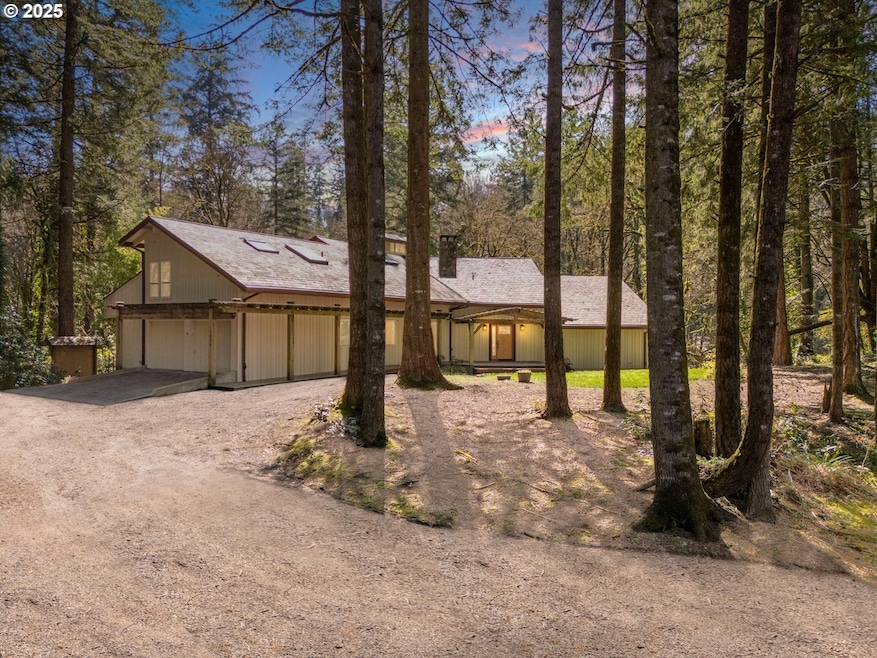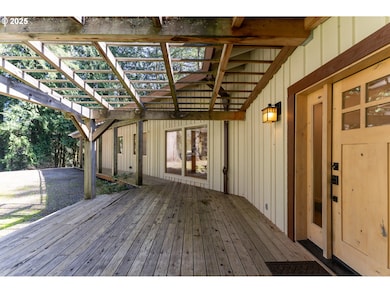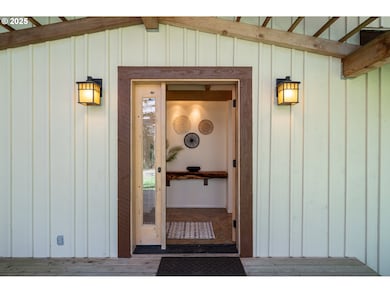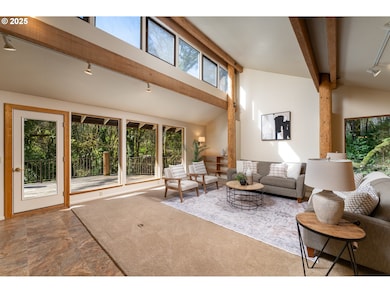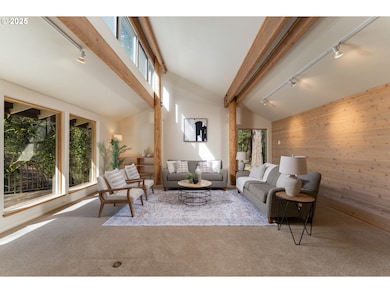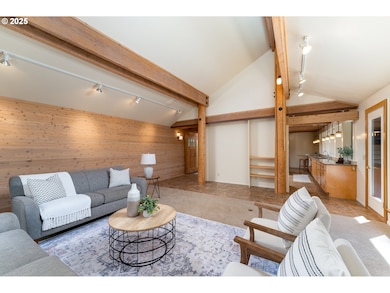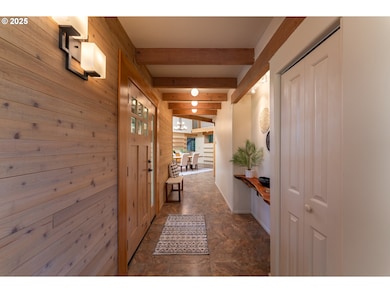19855 NE Trunk Rd Dundee, OR 97115
Estimated payment $8,599/month
Highlights
- RV Access or Parking
- Custom Home
- 38.98 Acre Lot
- Dundee Elementary School Rated 9+
- View of Trees or Woods
- Deck
About This Home
Welcome to this custom-crafted Northwest-Style home, nestled on 38.98 acres of private, tranquil timbered forest in the heart of Dundee Hills! A true sanctuary, this serene retreat offers an abundance of natural beauty, with two creeks meandering through the property and rich, fertile soils perfect for farming. The home’s design showcases vaulted ceilings throughout, with custom woodwork, exposed wood beams, and hand-crafted PNW tiles, exuding warmth and craftsmanship at every turn. This home offers an incredible foundation for a buyer to personalize and make it their own. An attached guest quarters with a separate entrance adds flexibility for guests or multigenerational living. The expansive 1,584 sqft unfinished basement features a root cellar and utility room, providing ample space for customization. Also included is a 4,000 sq. ft. shop, complete with a pottery studio, ideal for creative pursuits. An expansive, private driveway showcasing the natural beauty of the Pacific Northwest leads to this secluded retreat, offering potential for trails throughout the land. This exceptional property offers the perfect blend of serenity, privacy, and nature, all within Oregon’s wine country! Excellent location, just minutes to some of Willamette Valley’s best dining and world renown wineries! There is approximately 7.5 acres of timber value if other agricultural purposes are desired, buyer to do due diligence.
Listing Agent
Cascade Hasson Sotheby's International Realty License #201223506 Listed on: 04/02/2025

Home Details
Home Type
- Single Family
Est. Annual Taxes
- $3,880
Year Built
- Built in 1978
Lot Details
- 38.98 Acre Lot
- Property fronts a private road
- Level Lot
- Landscaped with Trees
- Private Yard
- Garden
- Property is zoned EF20
Parking
- 2 Car Attached Garage
- Parking Pad
- Workshop in Garage
- RV Access or Parking
Property Views
- Woods
- Creek or Stream
- Seasonal
Home Design
- Custom Home
- Contemporary Architecture
- Board and Batten Siding
- Wood Siding
- Concrete Perimeter Foundation
Interior Spaces
- 4,290 Sq Ft Home
- 3-Story Property
- Built-In Features
- Vaulted Ceiling
- Wood Burning Fireplace
- Sliding Doors
- Family Room
- Living Room
- Dining Room
- Home Office
- Unfinished Basement
- Basement Fills Entire Space Under The House
- Laundry Room
Kitchen
- Free-Standing Range
- Kitchen Island
Flooring
- Radiant Floor
- Tile
Bedrooms and Bathrooms
- 4 Bedrooms
- In-Law or Guest Suite
Schools
- Dundee Elementary School
- Chehalem Valley Middle School
- Newberg High School
Utilities
- No Cooling
- Heating System Uses Propane
- Private Water Source
- Well
- Propane Water Heater
- Septic Tank
Additional Features
- Deck
- Accessory Dwelling Unit (ADU)
- Pasture
Community Details
- No Home Owners Association
Listing and Financial Details
- Assessor Parcel Number 537961
Map
Home Values in the Area
Average Home Value in this Area
Tax History
| Year | Tax Paid | Tax Assessment Tax Assessment Total Assessment is a certain percentage of the fair market value that is determined by local assessors to be the total taxable value of land and additions on the property. | Land | Improvement |
|---|---|---|---|---|
| 2025 | $3,937 | $341,151 | -- | -- |
| 2024 | $3,880 | $331,330 | -- | -- |
| 2023 | $3,778 | $321,797 | $0 | $0 |
| 2022 | $3,715 | $312,541 | $0 | $0 |
| 2021 | $3,645 | $303,554 | $0 | $0 |
| 2020 | $3,230 | $294,830 | $0 | $0 |
| 2019 | $3,242 | $286,359 | $0 | $0 |
| 2018 | $3,298 | $278,135 | $0 | $0 |
| 2017 | $3,672 | $268,560 | $0 | $0 |
| 2016 | $3,614 | $260,808 | $0 | $0 |
| 2015 | $3,501 | $253,213 | $0 | $0 |
| 2014 | $3,241 | $245,839 | $0 | $0 |
Property History
| Date | Event | Price | List to Sale | Price per Sq Ft |
|---|---|---|---|---|
| 09/23/2025 09/23/25 | Price Changed | $1,575,000 | -5.4% | $367 / Sq Ft |
| 08/04/2025 08/04/25 | Price Changed | $1,665,000 | -1.8% | $388 / Sq Ft |
| 04/02/2025 04/02/25 | For Sale | $1,695,000 | -- | $395 / Sq Ft |
Source: Regional Multiple Listing Service (RMLS)
MLS Number: 457976492
APN: 537961
- 1277 SW 11th St
- 986 SW Tomahawk Place
- 906 SW Alder St Unit 4
- 9325 NE Worden Hill Rd
- 1029 SW View Crest Dr
- 759 SW Carmen Heights Dr
- 580 SW 9th St
- 1039 SW Upland Dr
- 409 SW Red Hills Dr
- 287 SW Oliver Ct
- 18460 N Highway 99
- 166 NW Cherry St
- 20850 NE Big Fir Ln
- 17120 NE Fairview Dr
- 20180 NE Sunnycrest Rd
- 20805 NE Big Fir Ln
- 10623 NE Fox Farm Rd
- 22305 NE Ilafern Ln
- 10580 NE Fox Farm Rd
- 11625 NE Hoskins Hill Rd
- 607 W 1st St
- 401 S Main St
- 401 S Main St
- 401 S Main St
- 401 S Main St
- 802 E 9th St
- 1109 S River St
- 908 E 8th St
- 206 Mill St
- 304 W Illinois St
- 1200 E 6th St
- 1010 E 2nd St
- 219 12th St
- 1330 N Creekside Ln
- 1103 N Meridian St
- 465 Donna Dr
- 995 Ferry St
- 2205-2401 E 2nd St
- 2700 Haworth Ave
- 1306 N Springbrook Rd
