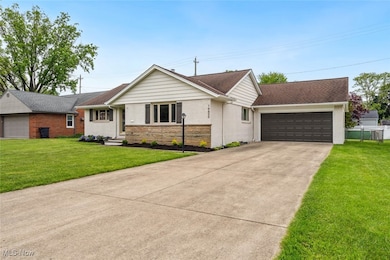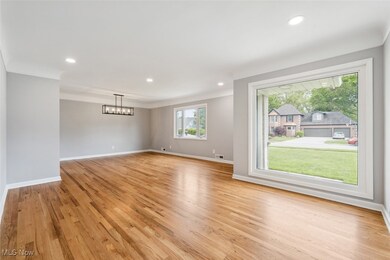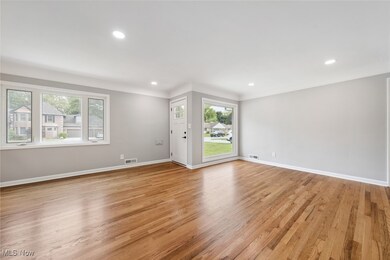
19855 Parklane Dr Rocky River, OH 44116
Highlights
- No HOA
- Enclosed patio or porch
- Central Air
- Goldwood Primary Elementary School Rated A
- 2 Car Attached Garage
- Heating System Uses Gas
About This Home
As of July 2025Welcome home to 19855 Parklane Drive in Rocky River, a 3-bedroom, 2-bath ranch, fully remodeled inside and out by Bennett Builders & Remodelers! A new kitchen, bathrooms, lighting, paint (inside and out), trim, interior and exterior doors await! Beautiful refinished hardwood floors greet you as you enter the spacious main living area with cove ceilings and new recessed LED lighting. The new, expanded kitchen features white shaker cabinets, under cabinet lighting, quartz countertops and stainless appliances. All three bedrooms are on the first floor, along with an updated full bath with tiled tub surround and multi-function shower head. The partially finished basement features new recessed LED lighting in the sizable rec room and a new full bath. Plentiful storage space on the unfinished side along with laundry hookups. Out the back door is a 240 sq ft enclosed porch, taking you to a fenced-in back yard and attached 2-car garage. Enjoy your living in one of Rocky River’s most desired areas... close to dining, shopping, Cleveland Metroparks, airport, and top-rated schools. The work has been done, don’t miss this move-in-ready stunner!
Last Agent to Sell the Property
Keller Williams Citywide Brokerage Email: Info@EZSalesTeam.com 216-916-7778 License #2004000516 Listed on: 05/22/2025

Home Details
Home Type
- Single Family
Est. Annual Taxes
- $5,299
Year Built
- Built in 1955
Lot Details
- 10,629 Sq Ft Lot
- Lot Dimensions are 75x125
- Back Yard Fenced
Parking
- 2 Car Attached Garage
- Front Facing Garage
- Garage Door Opener
Home Design
- Brick Exterior Construction
- Fiberglass Roof
- Asphalt Roof
Interior Spaces
- 1-Story Property
Kitchen
- Range<<rangeHoodToken>>
- <<microwave>>
- Dishwasher
- Disposal
Bedrooms and Bathrooms
- 3 Main Level Bedrooms
- 2 Full Bathrooms
Partially Finished Basement
- Basement Fills Entire Space Under The House
- Laundry in Basement
Utilities
- Central Air
- Heating System Uses Gas
Additional Features
- Enclosed patio or porch
- Suburban Location
Community Details
- No Home Owners Association
- Built by BENNETT BUILDING COMPANY
Listing and Financial Details
- Assessor Parcel Number 304-35-089
Ownership History
Purchase Details
Home Financials for this Owner
Home Financials are based on the most recent Mortgage that was taken out on this home.Purchase Details
Home Financials for this Owner
Home Financials are based on the most recent Mortgage that was taken out on this home.Purchase Details
Purchase Details
Purchase Details
Purchase Details
Similar Homes in Rocky River, OH
Home Values in the Area
Average Home Value in this Area
Purchase History
| Date | Type | Sale Price | Title Company |
|---|---|---|---|
| Warranty Deed | $465,000 | Infinity Title | |
| Fiduciary Deed | $275,000 | Ohio Real Title | |
| Deed | $80,000 | -- | |
| Deed | $75,000 | -- | |
| Deed | $60,000 | -- | |
| Deed | -- | -- |
Mortgage History
| Date | Status | Loan Amount | Loan Type |
|---|---|---|---|
| Open | $372,000 | New Conventional |
Property History
| Date | Event | Price | Change | Sq Ft Price |
|---|---|---|---|---|
| 07/03/2025 07/03/25 | Sold | $465,000 | -5.1% | $271 / Sq Ft |
| 06/10/2025 06/10/25 | Pending | -- | -- | -- |
| 05/22/2025 05/22/25 | For Sale | $489,900 | +78.1% | $285 / Sq Ft |
| 12/30/2024 12/30/24 | Sold | $275,000 | 0.0% | $237 / Sq Ft |
| 12/06/2024 12/06/24 | Pending | -- | -- | -- |
| 12/03/2024 12/03/24 | For Sale | $275,000 | -- | $237 / Sq Ft |
Tax History Compared to Growth
Tax History
| Year | Tax Paid | Tax Assessment Tax Assessment Total Assessment is a certain percentage of the fair market value that is determined by local assessors to be the total taxable value of land and additions on the property. | Land | Improvement |
|---|---|---|---|---|
| 2024 | $5,299 | $105,665 | $26,390 | $79,275 |
| 2023 | $4,361 | $74,590 | $20,340 | $54,250 |
| 2022 | $4,359 | $74,590 | $20,340 | $54,250 |
| 2021 | $3,992 | $74,590 | $20,340 | $54,250 |
| 2020 | $3,934 | $65,450 | $17,850 | $47,600 |
| 2019 | $3,865 | $187,000 | $51,000 | $136,000 |
| 2018 | $1,927 | $65,450 | $17,850 | $47,600 |
| 2017 | $3,040 | $49,360 | $19,150 | $30,210 |
| 2016 | $2,959 | $49,360 | $19,150 | $30,210 |
| 2015 | $2,960 | $49,360 | $19,150 | $30,210 |
| 2014 | $2,697 | $44,070 | $17,080 | $26,990 |
Agents Affiliated with this Home
-
Greg Erlanger

Seller's Agent in 2025
Greg Erlanger
Keller Williams Citywide
(440) 892-2211
58 in this area
3,833 Total Sales
-
Troy Bratz

Buyer's Agent in 2025
Troy Bratz
Keller Williams Elevate
(216) 702-2196
4 in this area
108 Total Sales
-
Ronda Jedrzejek

Seller's Agent in 2024
Ronda Jedrzejek
Howard Hanna
(216) 337-9941
2 in this area
152 Total Sales
Map
Source: MLS Now
MLS Number: 5125200
APN: 304-35-089
- 3870 Wooster Rd
- 3457 Wooster Rd
- 20240 Bonnie Bank Blvd
- 3400 Wooster Rd Unit 405
- 3400 Wooster Rd Unit 301
- 19444 N Sagamore Rd
- 18943 Story Rd
- 4281 Grannis Rd
- 19510 Lorain Rd Unit 201
- 19510 Lorain Rd Unit 109
- 4338 Chanticleer Dr
- 4266 W 192nd St
- 3920 Elmore Rd
- 4082 W 204th St
- 20557 Belvidere Ave
- 18921 Coffinberry Blvd
- 2799 Hampton Rd
- 20645 Belvidere Ave
- 20725 Belvidere Ave
- 2777 Dale Ave






