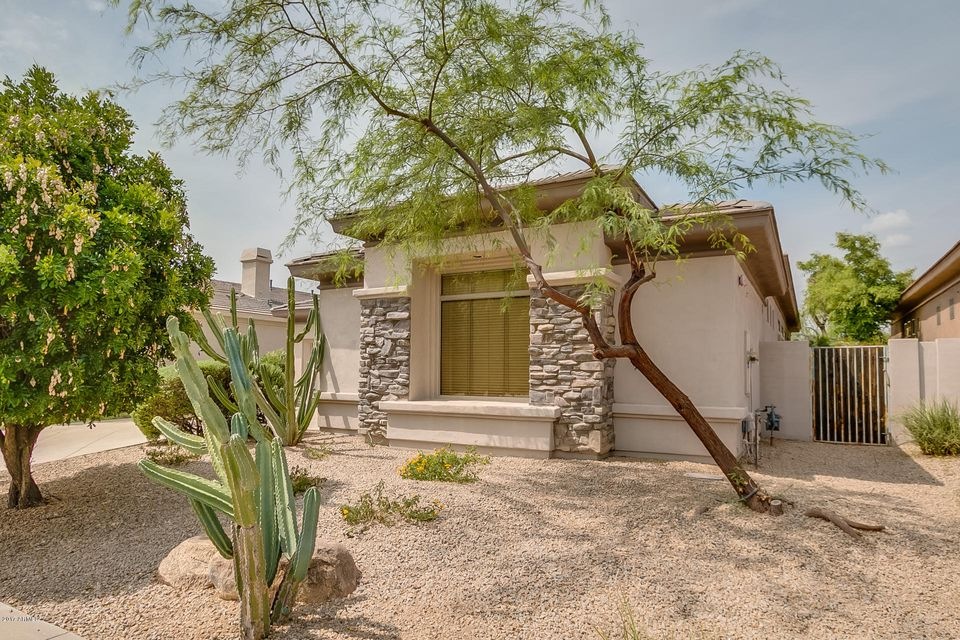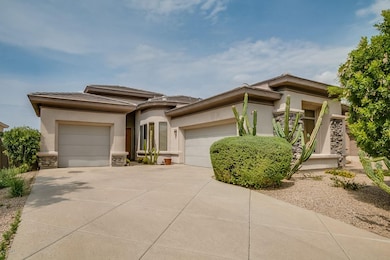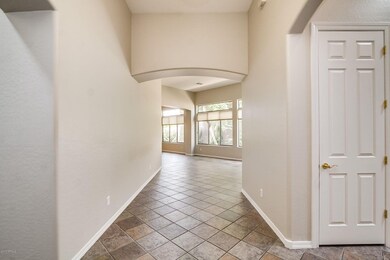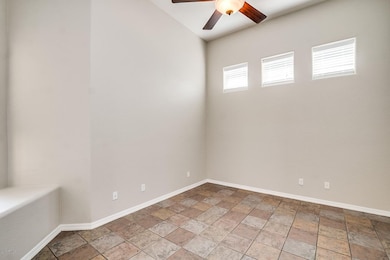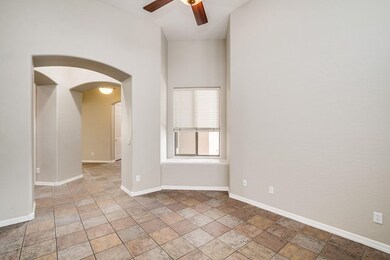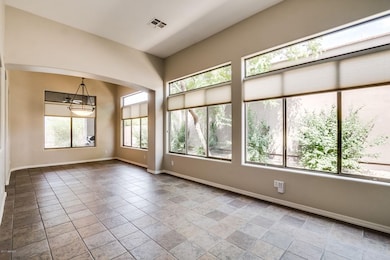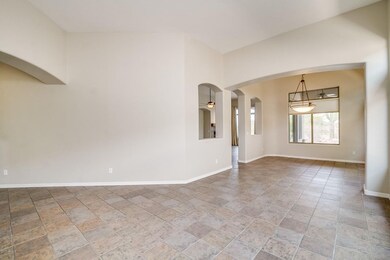
19856 N 84th St Scottsdale, AZ 85255
Grayhawk NeighborhoodHighlights
- On Golf Course
- Tennis Courts
- Gated Community
- Grayhawk Elementary School Rated A
- Heated Spa
- Vaulted Ceiling
About This Home
As of August 2018**Tremendous Price Reduction for Quick Sale!!!**Spacious Split-Floorplan 3 Bedroom Home with an Office Den on Grayhawk Talon Golf Course! Enjoy expansive views from a beautiful covered patio and pebble tech pool. High Ceilings, an Open Kitchen to the Family Room and a Formal Dining Room/Living Room Offer plenty of space for a family and entertaining guests. Community Pools, Parks, Walking Paths, Grayhawk Country Club, Numerous Restaurants and Shopping Options, Schools, and The Boys and Girls Club are just a few of the Amenities the Grayhawk Community has to Offer!
Last Agent to Sell the Property
RE/MAX Fine Properties License #BR550560000 Listed on: 09/09/2017

Home Details
Home Type
- Single Family
Est. Annual Taxes
- $6,471
Year Built
- Built in 1999
Lot Details
- 7,837 Sq Ft Lot
- On Golf Course
- Cul-De-Sac
- Desert faces the front and back of the property
- Wrought Iron Fence
- Block Wall Fence
- Front and Back Yard Sprinklers
HOA Fees
Parking
- 3 Car Garage
Home Design
- Santa Barbara Architecture
- Wood Frame Construction
- Tile Roof
- Stucco
Interior Spaces
- 2,729 Sq Ft Home
- 1-Story Property
- Vaulted Ceiling
- Gas Fireplace
- Solar Screens
- Tile Flooring
- Fire Sprinkler System
Kitchen
- Eat-In Kitchen
- Breakfast Bar
- Gas Cooktop
- Dishwasher
- Kitchen Island
Bedrooms and Bathrooms
- 3 Bedrooms
- Walk-In Closet
- Primary Bathroom is a Full Bathroom
- 2.5 Bathrooms
- Dual Vanity Sinks in Primary Bathroom
- Bathtub With Separate Shower Stall
Laundry
- Laundry in unit
- Washer and Dryer Hookup
Pool
- Heated Spa
- Play Pool
Outdoor Features
- Tennis Courts
Schools
- Grayhawk Elementary School
- Mountain Trail Middle School
- Pinnacle High School
Utilities
- Refrigerated Cooling System
- Heating System Uses Natural Gas
- Cable TV Available
Listing and Financial Details
- Tax Lot 51
- Assessor Parcel Number 212-43-051
Community Details
Overview
- Grayhawk Association, Phone Number (480) 563-9708
- Monterey Association, Phone Number (480) 563-9708
- Association Phone (480) 563-9708
- Built by Monterey Homes
- Grayhawk Subdivision, Oakmont Floorplan
Recreation
- Golf Course Community
- Tennis Courts
- Heated Community Pool
- Community Spa
- Bike Trail
Security
- Gated Community
Ownership History
Purchase Details
Home Financials for this Owner
Home Financials are based on the most recent Mortgage that was taken out on this home.Purchase Details
Home Financials for this Owner
Home Financials are based on the most recent Mortgage that was taken out on this home.Purchase Details
Purchase Details
Purchase Details
Purchase Details
Home Financials for this Owner
Home Financials are based on the most recent Mortgage that was taken out on this home.Purchase Details
Home Financials for this Owner
Home Financials are based on the most recent Mortgage that was taken out on this home.Similar Homes in Scottsdale, AZ
Home Values in the Area
Average Home Value in this Area
Purchase History
| Date | Type | Sale Price | Title Company |
|---|---|---|---|
| Warranty Deed | $751,875 | Fidelity National Title Agen | |
| Interfamily Deed Transfer | -- | Fidelity National Title Agen | |
| Warranty Deed | $585,000 | Fidelity National Title Agen | |
| Warranty Deed | -- | -- | |
| Interfamily Deed Transfer | -- | First American Title Ins Co | |
| Warranty Deed | $789,000 | Russ Lyon Title Llc | |
| Interfamily Deed Transfer | -- | Old Republic Title Agency | |
| Warranty Deed | $409,275 | First American Title | |
| Warranty Deed | -- | First American Title |
Mortgage History
| Date | Status | Loan Amount | Loan Type |
|---|---|---|---|
| Open | $264,150 | Credit Line Revolving | |
| Open | $450,100 | New Conventional | |
| Previous Owner | $36,000 | Stand Alone Second | |
| Previous Owner | $333,500 | No Value Available | |
| Previous Owner | $327,400 | New Conventional |
Property History
| Date | Event | Price | Change | Sq Ft Price |
|---|---|---|---|---|
| 08/31/2018 08/31/18 | Sold | $751,875 | -0.9% | $276 / Sq Ft |
| 06/28/2018 06/28/18 | For Sale | $759,000 | +29.7% | $278 / Sq Ft |
| 05/22/2018 05/22/18 | Sold | $585,000 | -6.4% | $214 / Sq Ft |
| 04/13/2018 04/13/18 | Pending | -- | -- | -- |
| 03/23/2018 03/23/18 | Price Changed | $625,000 | -3.8% | $229 / Sq Ft |
| 02/24/2018 02/24/18 | Price Changed | $649,900 | -5.8% | $238 / Sq Ft |
| 12/16/2017 12/16/17 | Price Changed | $690,000 | -6.1% | $253 / Sq Ft |
| 10/30/2017 10/30/17 | Price Changed | $735,000 | -2.6% | $269 / Sq Ft |
| 09/09/2017 09/09/17 | For Sale | $755,000 | -- | $277 / Sq Ft |
Tax History Compared to Growth
Tax History
| Year | Tax Paid | Tax Assessment Tax Assessment Total Assessment is a certain percentage of the fair market value that is determined by local assessors to be the total taxable value of land and additions on the property. | Land | Improvement |
|---|---|---|---|---|
| 2025 | $4,475 | $77,744 | -- | -- |
| 2024 | $6,188 | $74,042 | -- | -- |
| 2023 | $6,188 | $91,830 | $18,360 | $73,470 |
| 2022 | $6,091 | $70,700 | $14,140 | $56,560 |
| 2021 | $6,212 | $63,960 | $12,790 | $51,170 |
| 2020 | $6,175 | $62,670 | $12,530 | $50,140 |
| 2019 | $6,223 | $59,360 | $11,870 | $47,490 |
| 2018 | $6,844 | $58,830 | $11,760 | $47,070 |
| 2017 | $6,543 | $58,880 | $11,770 | $47,110 |
| 2016 | $6,471 | $57,320 | $11,460 | $45,860 |
| 2015 | $6,166 | $56,070 | $11,210 | $44,860 |
Agents Affiliated with this Home
-
Darren Tackett

Seller's Agent in 2018
Darren Tackett
eXp Realty
(602) 622-1226
47 in this area
286 Total Sales
-
Antonio Guerrero

Seller's Agent in 2018
Antonio Guerrero
RE/MAX
(602) 295-7097
5 in this area
56 Total Sales
-
Brad Goddes

Buyer's Agent in 2018
Brad Goddes
Goddes Homes
(602) 903-7209
10 in this area
318 Total Sales
Map
Source: Arizona Regional Multiple Listing Service (ARMLS)
MLS Number: 5658208
APN: 212-43-051
- 8277 E Tailspin Ln
- 8235 E Sierra Pinta Dr
- 8227 E Sierra Pinta Dr
- 8179 E Sierra Pinta Dr
- 8227 E Beardsley Rd
- 8494 E Gilded Perch Dr
- 19460 N 84th St
- 8136 E Beardsley Rd
- 8512 E Gilded Perch Dr
- 19550 N Grayhawk Dr Unit 1144
- 19550 N Grayhawk Dr Unit 2023
- 19550 N Grayhawk Dr Unit 1039
- 19550 N Grayhawk Dr Unit 1117
- 19550 N Grayhawk Dr Unit 1049
- 19550 N Grayhawk Dr Unit 1044
- 19550 N Grayhawk Dr Unit 1136
- 19475 N Grayhawk Dr Unit 2151
- 19475 N Grayhawk Dr Unit 1115
- 19475 N Grayhawk Dr Unit 1039
- 19475 N Grayhawk Dr Unit 1128
