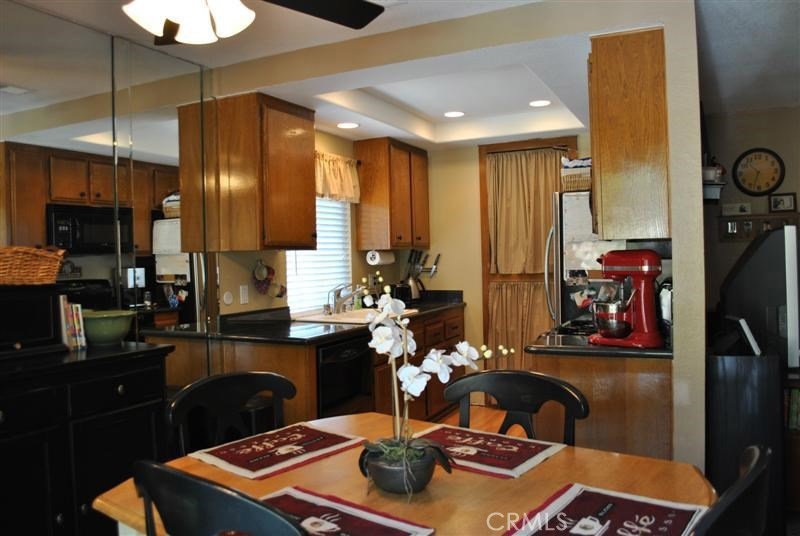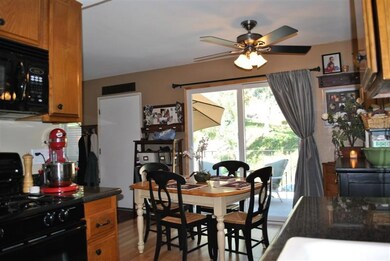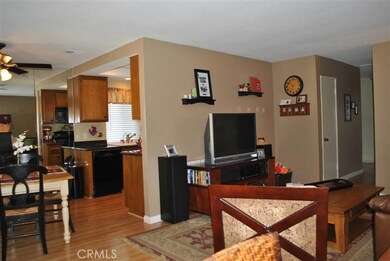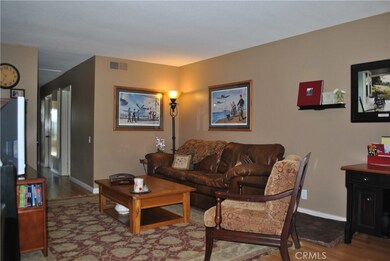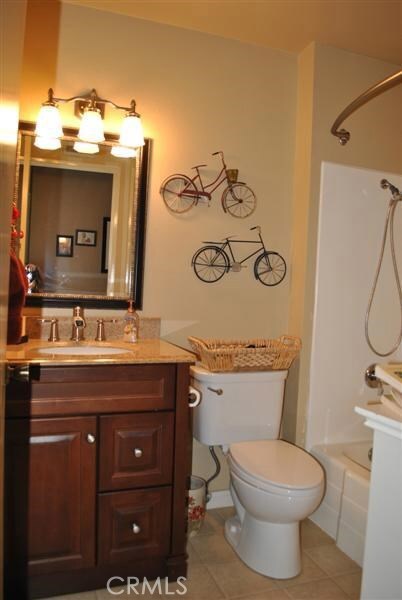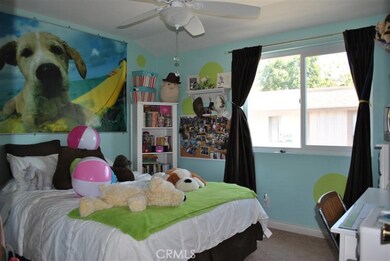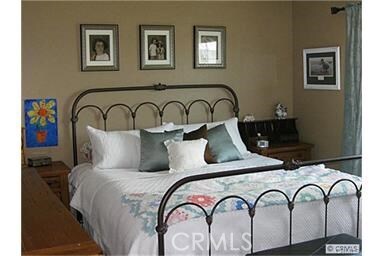
19858 Ridge Manor Way Unit 28 Yorba Linda, CA 92886
Highlights
- In Ground Pool
- City Lights View
- Clubhouse
- Glenknoll Elementary Rated A
- Updated Kitchen
- Deck
About This Home
As of July 2021This is a beautifully upscale complete remodel with decorator touches! Elegant in every way! Newer carpet, decorator paint, all new kitchen and baths, new double paned windows! The kitchen is black granite with brown touches, newer appliances. This is the best location in the complex as it is more private, upper hills with the view, less density area, quiet part of the tract. Never smoked in unit, well taken care of, inside laundry, elegantly upgraded baths, and no one under or over the unit. Completely fenced in private patio with wrought iron and gate. This unit is also located in a cul de sac which is buyer preferred. The view from the master bedroom is all of Anaheim Hills and is quite a show!
Don't miss this one! Yes, we can do a quick escrow!
Last Agent to Sell the Property
Realty Concept Services License #01049905 Listed on: 04/04/2017
Property Details
Home Type
- Condominium
Est. Annual Taxes
- $6,390
Year Built
- Built in 1978 | Remodeled
Lot Details
- 1 Common Wall
- Cul-De-Sac
- Wrought Iron Fence
HOA Fees
- $335 Monthly HOA Fees
Parking
- 1 Car Attached Garage
- 1 Open Parking Space
- Parking Available
- Side Facing Garage
- Single Garage Door
- Garage Door Opener
- Guest Parking
- Assigned Parking
Property Views
- City Lights
- Hills
Home Design
- Contemporary Architecture
- Planned Development
- Composition Roof
Interior Spaces
- 1,062 Sq Ft Home
- 1-Story Property
- Ceiling Fan
- Double Pane Windows
- Blinds
- Window Screens
- Living Room
- L-Shaped Dining Room
Kitchen
- Updated Kitchen
- Eat-In Kitchen
- Gas Oven
- Gas Cooktop
- Microwave
- Dishwasher
- Granite Countertops
- Disposal
Bedrooms and Bathrooms
- 3 Main Level Bedrooms
- Walk-In Closet
- Remodeled Bathroom
- Bathtub with Shower
- Walk-in Shower
Laundry
- Laundry Room
- 220 Volts In Laundry
- Gas And Electric Dryer Hookup
Pool
- In Ground Pool
- Spa
Outdoor Features
- Deck
- Open Patio
- Exterior Lighting
Location
- Suburban Location
Schools
- Glen Knoll Elementary School
- Bernardo Yorba Middle School
- Esperanza High School
Utilities
- Central Heating and Cooling System
- Cable TV Available
Listing and Financial Details
- Tax Lot 8510
- Tax Tract Number 8510
- Assessor Parcel Number 93631072
Community Details
Overview
- 496 Units
- Fairmont Hills Association, Phone Number (714) 395-5245
- Maintained Community
Amenities
- Clubhouse
- Recreation Room
Recreation
- Sport Court
- Racquetball
- Community Playground
- Community Pool
- Community Spa
Pet Policy
- Pets Allowed
- Pet Restriction
Ownership History
Purchase Details
Home Financials for this Owner
Home Financials are based on the most recent Mortgage that was taken out on this home.Purchase Details
Home Financials for this Owner
Home Financials are based on the most recent Mortgage that was taken out on this home.Purchase Details
Home Financials for this Owner
Home Financials are based on the most recent Mortgage that was taken out on this home.Purchase Details
Purchase Details
Similar Homes in Yorba Linda, CA
Home Values in the Area
Average Home Value in this Area
Purchase History
| Date | Type | Sale Price | Title Company |
|---|---|---|---|
| Grant Deed | $530,000 | Lawyers Title Company | |
| Grant Deed | $428,000 | Ticor Title Co | |
| Interfamily Deed Transfer | -- | Accommodation | |
| Interfamily Deed Transfer | -- | Equity Title Orange County-I | |
| Interfamily Deed Transfer | -- | -- | |
| Interfamily Deed Transfer | -- | -- | |
| Interfamily Deed Transfer | -- | -- |
Mortgage History
| Date | Status | Loan Amount | Loan Type |
|---|---|---|---|
| Open | $503,500 | New Conventional | |
| Previous Owner | $417,302 | FHA | |
| Previous Owner | $238,000 | New Conventional | |
| Previous Owner | $715,951 | Stand Alone Refi Refinance Of Original Loan | |
| Previous Owner | $233,900 | Credit Line Revolving | |
| Previous Owner | $143,500 | Credit Line Revolving | |
| Previous Owner | $115,400 | Unknown |
Property History
| Date | Event | Price | Change | Sq Ft Price |
|---|---|---|---|---|
| 07/19/2021 07/19/21 | Sold | $530,000 | +1.9% | $499 / Sq Ft |
| 06/11/2021 06/11/21 | For Sale | $520,000 | +21.5% | $490 / Sq Ft |
| 06/10/2021 06/10/21 | Pending | -- | -- | -- |
| 05/19/2017 05/19/17 | Sold | $428,000 | +0.7% | $403 / Sq Ft |
| 04/09/2017 04/09/17 | Pending | -- | -- | -- |
| 04/04/2017 04/04/17 | For Sale | $425,000 | 0.0% | $400 / Sq Ft |
| 05/02/2015 05/02/15 | Rented | $1,950 | 0.0% | -- |
| 04/02/2015 04/02/15 | Under Contract | -- | -- | -- |
| 02/23/2015 02/23/15 | For Rent | $1,950 | +8.3% | -- |
| 02/24/2012 02/24/12 | Rented | $1,800 | 0.0% | -- |
| 02/22/2012 02/22/12 | Under Contract | -- | -- | -- |
| 02/02/2012 02/02/12 | For Rent | $1,800 | -- | -- |
Tax History Compared to Growth
Tax History
| Year | Tax Paid | Tax Assessment Tax Assessment Total Assessment is a certain percentage of the fair market value that is determined by local assessors to be the total taxable value of land and additions on the property. | Land | Improvement |
|---|---|---|---|---|
| 2024 | $6,390 | $551,412 | $458,638 | $92,774 |
| 2023 | $6,277 | $540,600 | $449,645 | $90,955 |
| 2022 | $6,204 | $530,000 | $440,828 | $89,172 |
| 2021 | $5,378 | $458,901 | $375,482 | $83,419 |
| 2020 | $5,322 | $454,196 | $371,632 | $82,564 |
| 2019 | $5,136 | $445,291 | $364,345 | $80,946 |
| 2018 | $5,071 | $436,560 | $357,201 | $79,359 |
| 2017 | $2,642 | $205,387 | $104,669 | $100,718 |
| 2016 | $2,591 | $201,360 | $102,616 | $98,744 |
| 2015 | $2,560 | $198,336 | $101,075 | $97,261 |
| 2014 | $2,487 | $194,451 | $99,095 | $95,356 |
Agents Affiliated with this Home
-
Tess James
T
Seller's Agent in 2021
Tess James
T.N.G. Real Estate Consultants
(310) 897-8908
1 in this area
3 Total Sales
-
Vivian Chan

Buyer's Agent in 2021
Vivian Chan
eHomes
(714) 362-1022
1 in this area
41 Total Sales
-
Kathy Morgan

Seller's Agent in 2017
Kathy Morgan
Realty Concept Services
(714) 813-1336
1 in this area
2 Total Sales
Map
Source: California Regional Multiple Listing Service (CRMLS)
MLS Number: PW17070469
APN: 936-310-72
- 19836 White Spring Ln
- 20081 Winfield Ct Unit 2
- 6473 Horse Shoe Ln Unit 6
- 6640 Bridle Cir
- 6200 Fairlynn Blvd
- 6601 Vista Loma
- 20332 Flower Gate Ln Unit 7
- 20130 Thagard Way
- 6421 Acacia Hill Dr
- 6232 E Woodsboro Ave
- 5815 E La Palma Ave
- 5815 E La Palma Ave Unit 96
- 5815 E La Palma Ave Unit 74
- 5815 E La Palma Ave Unit 194
- 5815 E La Palma Ave Unit 310
- 7436 E Woodsboro Ave
- 1712 N Willow Woods Dr Unit C
- 20420 Via Canarias
- 1738 N Cedar Glen Dr Unit B
- 5427 E Pine Ridge Way Unit D
