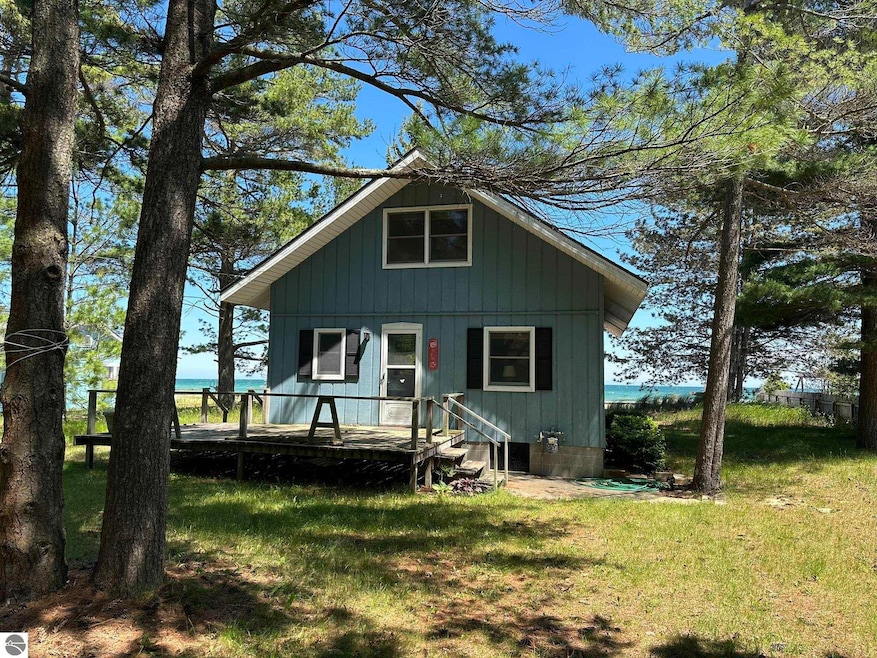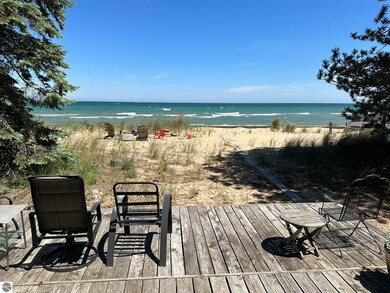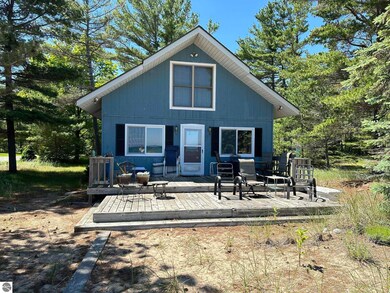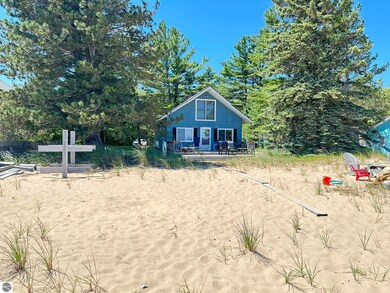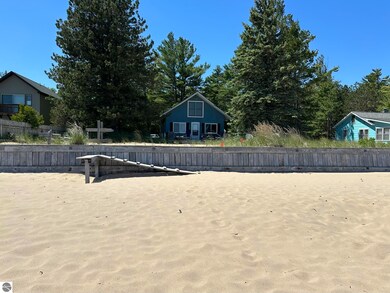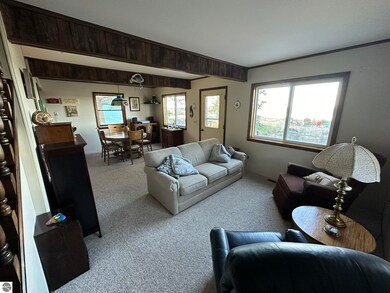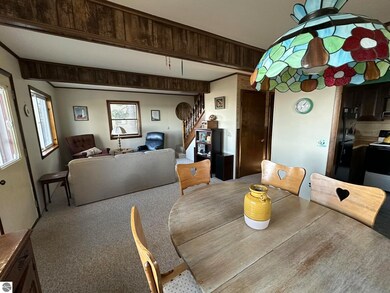
1986 Ausable Point Rd East Tawas, MI 48730
Highlights
- Deeded Waterfront Access Rights
- Sandy Beach
- 2 Car Detached Garage
- 80 Feet of Waterfront
- Deck
- Forced Air Heating and Cooling System
About This Home
As of August 2024Enjoy the sandy beach and the views of Lake Huron in this 3 bedroom, 1 1/2 bath waterfront home. It is located in the Ausable Point area on a low traffic street with easy access to US 23 without the noise. Seawall was added in spring of 2022 and the property has been connected to city water. Detached 2 car garage with electricity, opener, and a workshop area. Close to shopping and restaurants in both Tawas and Oscoda.
Last Buyer's Agent
Non Member Office
NON-MLS MEMBER OFFICE
Home Details
Home Type
- Single Family
Est. Annual Taxes
- $5,737
Year Built
- Built in 1979
Lot Details
- 0.72 Acre Lot
- Lot Dimensions are 80.5 x 388
- 80 Feet of Waterfront
- Sandy Beach
- Level Lot
- The community has rules related to zoning restrictions
Parking
- 2 Car Detached Garage
Home Design
- Frame Construction
- Asphalt Roof
- Wood Siding
Interior Spaces
- 1,280 Sq Ft Home
- 1.5-Story Property
- Crawl Space
- Oven or Range
Bedrooms and Bathrooms
- 3 Bedrooms
Laundry
- Dryer
- Washer
Outdoor Features
- Deeded Waterfront Access Rights
- Deck
Additional Features
- Property is near a Great Lake
- Forced Air Heating and Cooling System
Community Details
- Ausable Point Beach Community
Ownership History
Purchase Details
Home Financials for this Owner
Home Financials are based on the most recent Mortgage that was taken out on this home.Purchase Details
Home Financials for this Owner
Home Financials are based on the most recent Mortgage that was taken out on this home.Similar Homes in East Tawas, MI
Home Values in the Area
Average Home Value in this Area
Purchase History
| Date | Type | Sale Price | Title Company |
|---|---|---|---|
| Warranty Deed | $401,000 | None Listed On Document | |
| Warranty Deed | $270,000 | -- |
Mortgage History
| Date | Status | Loan Amount | Loan Type |
|---|---|---|---|
| Open | $25,000 | No Value Available | |
| Open | $319,000 | New Conventional | |
| Previous Owner | $195,000 | Stand Alone Refi Refinance Of Original Loan | |
| Previous Owner | $200,000 | Purchase Money Mortgage |
Property History
| Date | Event | Price | Change | Sq Ft Price |
|---|---|---|---|---|
| 08/12/2024 08/12/24 | Sold | $401,000 | +3.1% | $313 / Sq Ft |
| 08/08/2024 08/08/24 | Pending | -- | -- | -- |
| 07/01/2024 07/01/24 | For Sale | $389,000 | +44.1% | $304 / Sq Ft |
| 04/27/2018 04/27/18 | Sold | $270,000 | -6.9% | $211 / Sq Ft |
| 03/23/2018 03/23/18 | Pending | -- | -- | -- |
| 02/21/2018 02/21/18 | Price Changed | $290,000 | -3.0% | $227 / Sq Ft |
| 09/15/2017 09/15/17 | For Sale | $299,000 | -- | $234 / Sq Ft |
Tax History Compared to Growth
Tax History
| Year | Tax Paid | Tax Assessment Tax Assessment Total Assessment is a certain percentage of the fair market value that is determined by local assessors to be the total taxable value of land and additions on the property. | Land | Improvement |
|---|---|---|---|---|
| 2025 | $6,588 | $193,200 | $193,200 | $0 |
| 2024 | $5,737 | $176,300 | $0 | $0 |
| 2023 | $3,981 | $150,000 | $150,000 | $0 |
| 2022 | $5,297 | $129,800 | $129,800 | $0 |
| 2021 | $5,123 | $119,000 | $119,000 | $0 |
| 2020 | $5,021 | $118,300 | $118,300 | $0 |
| 2019 | $5,207 | $122,000 | $122,000 | $0 |
| 2018 | $3,739 | $122,200 | $122,200 | $0 |
| 2017 | $3,478 | $123,200 | $123,200 | $0 |
| 2016 | $3,391 | $123,200 | $0 | $0 |
| 2015 | -- | $121,500 | $0 | $0 |
| 2014 | -- | $120,600 | $0 | $0 |
| 2013 | -- | $114,200 | $0 | $0 |
Agents Affiliated with this Home
-
GAIL ANNE PALMER
G
Seller's Agent in 2024
GAIL ANNE PALMER
STERLING PROPERTIES
(989) 984-9709
47 Total Sales
-
N
Buyer's Agent in 2024
Non Member Office
NON-MLS MEMBER OFFICE
-
Christa Dorsey
C
Seller's Agent in 2018
Christa Dorsey
3DX Real Estate-Brighton
(810) 923-0206
7 Total Sales
-
N
Buyer's Agent in 2018
Non Participant
Non Realcomp Office
-
U
Buyer's Agent in 2018
Unidentified Agent
Unidentified Office
Map
Source: Northern Great Lakes REALTORS® MLS
MLS Number: 1924160
APN: 021-A30-000-031-00
- 2201 Ausable Point Rd
- 4507 Gowen Rd
- 000 Ausable Dunes Trail
- 3645 Crescent Dr
- 3245 Us-23 N
- 0 Jones St Unit 1933201
- 1259 U S 23
- 1038 Wintergreen St
- 975 N Huron Rd Unit 8
- 4699 Johnson Rd
- 0 Scott Rd Unit 1929360
- 3935 Forest St
- 0 Aulerich Rd
- 891 S State St
- 430 S State St
- 4618 Del Rosa Dr
- 614 S State St Unit 4
- 2412 S U S 23
- 551 S U S 23
- 209 E Mill St
