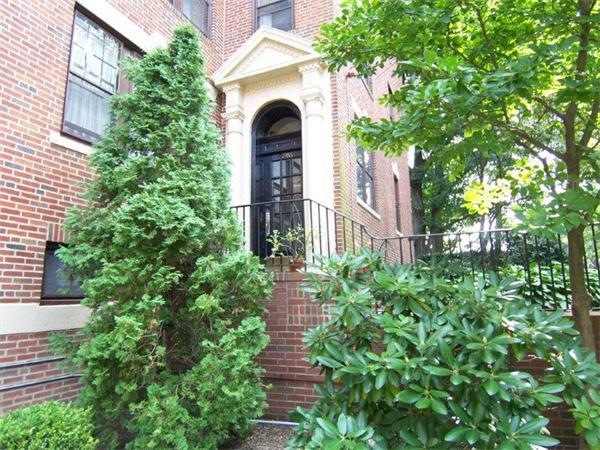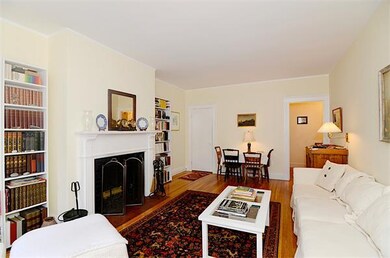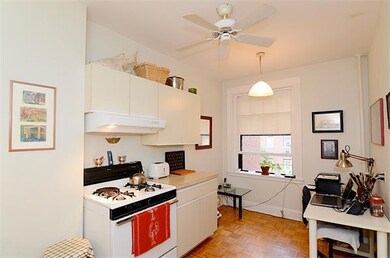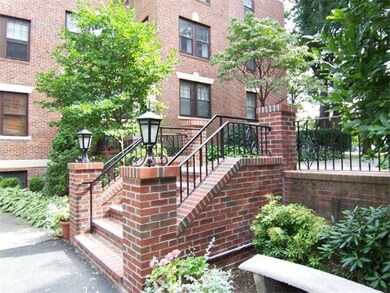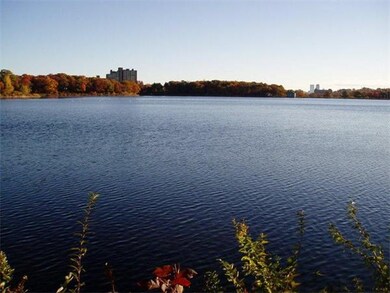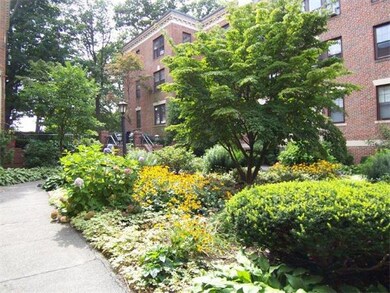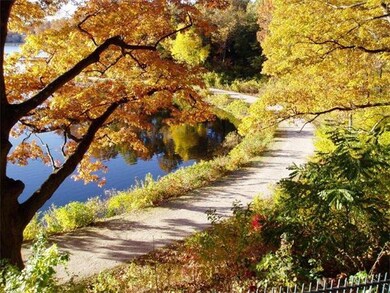
1986 Commonwealth Ave Unit 1 Brighton, MA 02135
Commonwealth NeighborhoodHighlights
- Medical Services
- 4-minute walk to South Street Station
- Property is near public transit
- City View
- Waterfront
- Wood Flooring
About This Home
As of May 2025First showings at the Open House this Saturday and Sunday..Location, Location, Location!!Large 1 Bedroom unit with Fireplaced Living room.Superior location in a well managed association with strong owner occupancy near the Chestnut Hill Reservoir. Beautiful Courtyard building near the Newton line and convenient to B,C,D green lines and the bus route to Harvard Square. The association has recently re-pointed the brick exterior, converted to Gas Heat in 2012 and has a newer roof. The unit has beautiful bones and awaits your personal touch.
Property Details
Home Type
- Condominium
Est. Annual Taxes
- $1,418
Year Built
- Built in 1927
Lot Details
- Waterfront
- Near Conservation Area
- Garden
HOA Fees
- $446 Monthly HOA Fees
Home Design
- Brick Exterior Construction
- Rubber Roof
Interior Spaces
- 795 Sq Ft Home
- 1-Story Property
- Living Room with Fireplace
- Wood Flooring
- City Views
- Intercom
Kitchen
- Range<<rangeHoodToken>>
- Disposal
Bedrooms and Bathrooms
- 1 Primary Bedroom on Main
- 1 Full Bathroom
Parking
- On-Street Parking
- Open Parking
Location
- Property is near public transit
- Property is near schools
Schools
- Brighton High School
Utilities
- Window Unit Cooling System
- Central Heating
- Heating System Uses Natural Gas
- Hot Water Heating System
- Heating System Uses Steam
- 60 Amp Service
- Natural Gas Connected
- Gas Water Heater
Listing and Financial Details
- Assessor Parcel Number W:21 P:02467 S:052,1218356
Community Details
Overview
- Association fees include heat, water, sewer, insurance, security, maintenance structure, ground maintenance, snow removal, trash
- 50 Units
- Low-Rise Condominium
- Reservoir Gardens Community
Amenities
- Medical Services
- Community Garden
- Common Area
- Shops
- Coin Laundry
- Community Storage Space
Recreation
- Community Pool
- Park
- Jogging Path
Pet Policy
- Pets Allowed
Ownership History
Purchase Details
Home Financials for this Owner
Home Financials are based on the most recent Mortgage that was taken out on this home.Purchase Details
Home Financials for this Owner
Home Financials are based on the most recent Mortgage that was taken out on this home.Purchase Details
Similar Homes in the area
Home Values in the Area
Average Home Value in this Area
Purchase History
| Date | Type | Sale Price | Title Company |
|---|---|---|---|
| Condominium Deed | $560,000 | None Available | |
| Condominium Deed | $560,000 | None Available | |
| Deed | $310,000 | -- | |
| Deed | $310,000 | -- | |
| Deed | $310,000 | -- | |
| Deed | $141,000 | -- | |
| Deed | $141,000 | -- |
Mortgage History
| Date | Status | Loan Amount | Loan Type |
|---|---|---|---|
| Open | $500,000 | VA | |
| Closed | $500,000 | VA | |
| Previous Owner | $225,000 | Stand Alone Refi Refinance Of Original Loan | |
| Previous Owner | $245,000 | Stand Alone Refi Refinance Of Original Loan | |
| Previous Owner | $248,000 | New Conventional | |
| Previous Owner | $89,000 | No Value Available | |
| Previous Owner | $90,000 | No Value Available | |
| Previous Owner | $185,000 | No Value Available |
Property History
| Date | Event | Price | Change | Sq Ft Price |
|---|---|---|---|---|
| 05/01/2025 05/01/25 | Sold | $560,000 | +3.9% | $704 / Sq Ft |
| 03/24/2025 03/24/25 | Pending | -- | -- | -- |
| 03/20/2025 03/20/25 | For Sale | $539,000 | +73.9% | $678 / Sq Ft |
| 10/31/2013 10/31/13 | Sold | $310,000 | +7.3% | $390 / Sq Ft |
| 09/18/2013 09/18/13 | Pending | -- | -- | -- |
| 09/12/2013 09/12/13 | For Sale | $289,000 | -- | $364 / Sq Ft |
Tax History Compared to Growth
Tax History
| Year | Tax Paid | Tax Assessment Tax Assessment Total Assessment is a certain percentage of the fair market value that is determined by local assessors to be the total taxable value of land and additions on the property. | Land | Improvement |
|---|---|---|---|---|
| 2025 | $5,182 | $447,500 | $0 | $447,500 |
| 2024 | $4,393 | $403,000 | $0 | $403,000 |
| 2023 | $4,328 | $403,000 | $0 | $403,000 |
| 2022 | $4,137 | $380,200 | $0 | $380,200 |
| 2021 | $4,057 | $380,200 | $0 | $380,200 |
| 2020 | $3,870 | $366,500 | $0 | $366,500 |
| 2019 | $3,788 | $359,400 | $0 | $359,400 |
| 2018 | $3,521 | $336,000 | $0 | $336,000 |
| 2017 | $3,295 | $311,100 | $0 | $311,100 |
| 2016 | $3,141 | $285,500 | $0 | $285,500 |
| 2015 | $3,330 | $275,000 | $0 | $275,000 |
| 2014 | $3,144 | $249,900 | $0 | $249,900 |
Agents Affiliated with this Home
-
The Shulkin Wilk Group

Seller's Agent in 2025
The Shulkin Wilk Group
Compass
(781) 365-9954
4 in this area
302 Total Sales
-
Traci Shulkin

Seller Co-Listing Agent in 2025
Traci Shulkin
Compass
(617) 939-6309
2 in this area
33 Total Sales
-
Jared Wilk

Seller Co-Listing Agent in 2025
Jared Wilk
Compass
(617) 817-3827
2 in this area
27 Total Sales
-
adam shoulkin
a
Buyer's Agent in 2025
adam shoulkin
Gibson Sotheby's International Realty
(781) 237-8181
1 in this area
10 Total Sales
-
Luan White

Seller's Agent in 2013
Luan White
Coldwell Banker Realty - Brookline
(617) 224-8427
4 in this area
68 Total Sales
-
Marie Ciancarelli
M
Seller Co-Listing Agent in 2013
Marie Ciancarelli
Coldwell Banker Realty - Brookline
(617) 780-8801
11 Total Sales
Map
Source: MLS Property Information Network (MLS PIN)
MLS Number: 71582265
APN: BRIG-000000-000021-002467-000052
- 1992 Commonwealth Ave Unit B
- 2025 Commonwealth Ave Unit 1
- 2025 Commonwealth Ave Unit 2
- 19 South St Unit 11
- 247 Chestnut Hill Ave Unit 31
- 236 Foster St
- 7 Lothian Rd Unit 8
- 165 Chestnut Hill Ave Unit 3
- 163-165 Chestnut Hill Ave Unit 102
- 32 Sidlaw Rd Unit 14
- 9 Braemore Rd Unit 6
- 110 Strathmore Rd Unit 201
- 137 Englewood Ave Unit 5
- 26 Chiswick Rd Unit 6
- 26 Chiswick Rd Unit 13
- 26 Chiswick Rd Unit 1
- 99 Chestnut Hill Ave Unit 212
- 99 Chestnut Hill Ave Unit 104
- 374 Chestnut Hill Ave Unit 24
- 84 Strathmore Rd Unit 7
