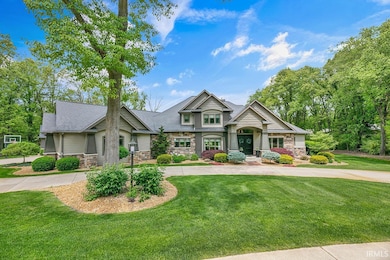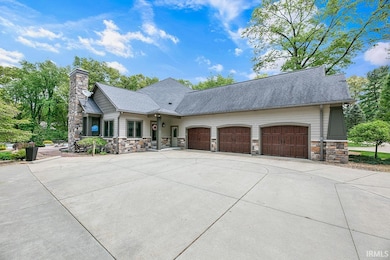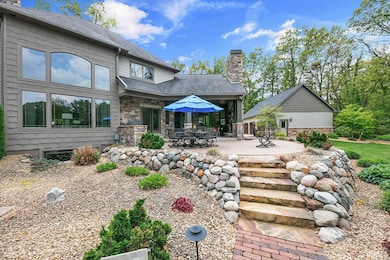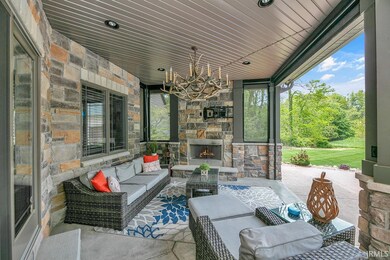
19861 County Road 16 Bristol, IN 46507
Estimated payment $9,489/month
Highlights
- In Ground Pool
- Open Floorplan
- Partially Wooded Lot
- Primary Bedroom Suite
- Living Room with Fireplace
- Backs to Open Ground
About This Home
Welcome to this stunning and expansive 1.5-story home nestled on 3 private acres in sought-after Jefferson Township. Just minutes from Elcona Country Club, this luxury residence offers exceptional indoor and outdoor living spaces designed for comfort, entertainment, and elegance. Enjoy resort-style living with a heated inground saltwater pool featuring an automatic cover and elegant fountains. A charming pool house includes a convenient half bath and housing outdoor speaker components—perfect for hosting summer gatherings. Car enthusiasts will appreciate the six-car garage, split between a three-car attached and three-car detached garage—both heated for year-round convenience. The luxurious primary suite is a true retreat, boasting heated bathroom floors, a steam shower, his-and-hers vanities, and a spacious walk-in closet. The heart of the home, the eat-in kitchen, is a chef’s dream—complete with double ovens, granite countertops, an appliance garage, oversized island, and a built-in ice machine. Upstairs, you’ll find two additional en-suite bedrooms, each with their own walk-in closet, offering privacy and comfort for family or guests. The daylight lower level is designed for relaxation and recreation, featuring a wet bar/kitchenette with concrete countertops, a full bath, bedroom, exercise room, and a large rec room—ideal for movie nights, workouts, or entertaining. Outdoor living is elevated with stamped concrete patios, automatic screens for bug-free evenings, a wood-burning fireplace, and a direct gas line for your built-in grill.
Listing Agent
RE/MAX Results-Goshen Brokerage Phone: 574-202-4408 Listed on: 05/19/2025

Home Details
Home Type
- Single Family
Est. Annual Taxes
- $15,989
Year Built
- Built in 2013
Lot Details
- 3.08 Acre Lot
- Lot Dimensions are 294x733
- Backs to Open Ground
- Rural Setting
- Landscaped
- Level Lot
- Irregular Lot
- Partially Wooded Lot
- Property is zoned R-1 Single-Family Residential District
Parking
- 6 Car Attached Garage
- Heated Garage
- Garage Door Opener
- Circular Driveway
- Off-Street Parking
Home Design
- Poured Concrete
- Shingle Roof
- Stone Exterior Construction
- Vinyl Construction Material
Interior Spaces
- 1.5-Story Property
- Open Floorplan
- Wet Bar
- Built-in Bookshelves
- Built-In Features
- Bar
- Crown Molding
- Beamed Ceilings
- Cathedral Ceiling
- Ceiling Fan
- Wood Burning Fireplace
- Gas Log Fireplace
- Entrance Foyer
- Living Room with Fireplace
- 2 Fireplaces
- Formal Dining Room
- Home Security System
Kitchen
- Kitchenette
- Eat-In Kitchen
- Breakfast Bar
- Walk-In Pantry
- Kitchen Island
- Stone Countertops
- Built-In or Custom Kitchen Cabinets
- Utility Sink
- Disposal
Flooring
- Wood
- Carpet
- Ceramic Tile
Bedrooms and Bathrooms
- 4 Bedrooms
- Primary Bedroom Suite
- Walk-In Closet
- Steam Shower
Laundry
- Laundry on main level
- Laundry Chute
Partially Finished Basement
- Basement Fills Entire Space Under The House
- 1 Bathroom in Basement
- 1 Bedroom in Basement
Outdoor Features
- In Ground Pool
- Covered Patio or Porch
Schools
- Orchard View Elementary School
- Northridge Middle School
- Northridge High School
Utilities
- Forced Air Heating and Cooling System
- High-Efficiency Furnace
- Heating System Uses Gas
- Whole House Permanent Generator
- Private Company Owned Well
- Well
- Septic System
Community Details
- Community Pool
Listing and Financial Details
- Assessor Parcel Number 20-07-09-151-005.000-019
Map
Home Values in the Area
Average Home Value in this Area
Tax History
| Year | Tax Paid | Tax Assessment Tax Assessment Total Assessment is a certain percentage of the fair market value that is determined by local assessors to be the total taxable value of land and additions on the property. | Land | Improvement |
|---|---|---|---|---|
| 2024 | $15,318 | $1,583,100 | $46,300 | $1,536,800 |
| 2022 | $15,318 | $1,297,000 | $46,300 | $1,250,700 |
| 2021 | $12,839 | $1,179,800 | $46,300 | $1,133,500 |
| 2020 | $11,643 | $1,069,000 | $46,300 | $1,022,700 |
| 2019 | $10,801 | $1,001,100 | $46,300 | $954,800 |
| 2018 | $9,434 | $892,400 | $46,300 | $846,100 |
| 2017 | $8,723 | $820,700 | $46,300 | $774,400 |
| 2016 | $8,440 | $800,600 | $46,300 | $754,300 |
| 2014 | $6,947 | $684,200 | $40,300 | $643,900 |
| 2013 | $69 | $3,500 | $3,500 | $0 |
Property History
| Date | Event | Price | Change | Sq Ft Price |
|---|---|---|---|---|
| 06/07/2025 06/07/25 | Price Changed | $1,500,000 | -14.3% | $249 / Sq Ft |
| 05/19/2025 05/19/25 | For Sale | $1,750,000 | -- | $291 / Sq Ft |
Purchase History
| Date | Type | Sale Price | Title Company |
|---|---|---|---|
| Interfamily Deed Transfer | -- | None Available | |
| Interfamily Deed Transfer | -- | None Available | |
| Interfamily Deed Transfer | -- | Meridian Title Corp | |
| Interfamily Deed Transfer | -- | Meridian Title Corp |
Similar Home in Bristol, IN
Source: Indiana Regional MLS
MLS Number: 202518355
APN: 20-07-09-151-005.000-019
- 00000 Barbarrah Dr
- 55961 Dana Dr
- 55944 Dana Dr
- 20190 Us Highway 20
- 20043 Turquoise Ln
- 57143 Garnet Ln
- 57374 Jade Cir
- 57384 Emerald Chase Ln
- 57467 County Road 19
- TBD County Road 23
- 18729 Us Highway 20
- 57629 Boulder Ct
- 20208 Deer Path Ct
- 19855 Brookmist Cir
- 58185 Diener Dr
- 18124 County Road 14
- 58187 Jefferson Ridge Dr
- 920 Parkway Ave
- 924 Parkway Ave
- 928 Parkway Ave
- 22538 Pine Arbor Dr
- 1305 W Vistula St
- 2801 Toledo Rd
- 3530 E Lake Dr N
- 1100 Clarinet Blvd W
- 1227 Briarwood Blvd
- 2122 E Bristol St
- 2002 Raintree Dr
- 801 Zollinger Rd
- 801 Zollinger Rd
- 1854 Westplains Dr
- 2001 Sugar Maple Ln
- 200 Windsor Cir
- 200 Jr Achievement Dr
- 908 S Main St
- 913 S Main St
- 318 S Elkhart Ave
- 123 W Hively Ave
- 915 Northway Cir
- 118 S Main St Unit 118 S. Main Unit B






