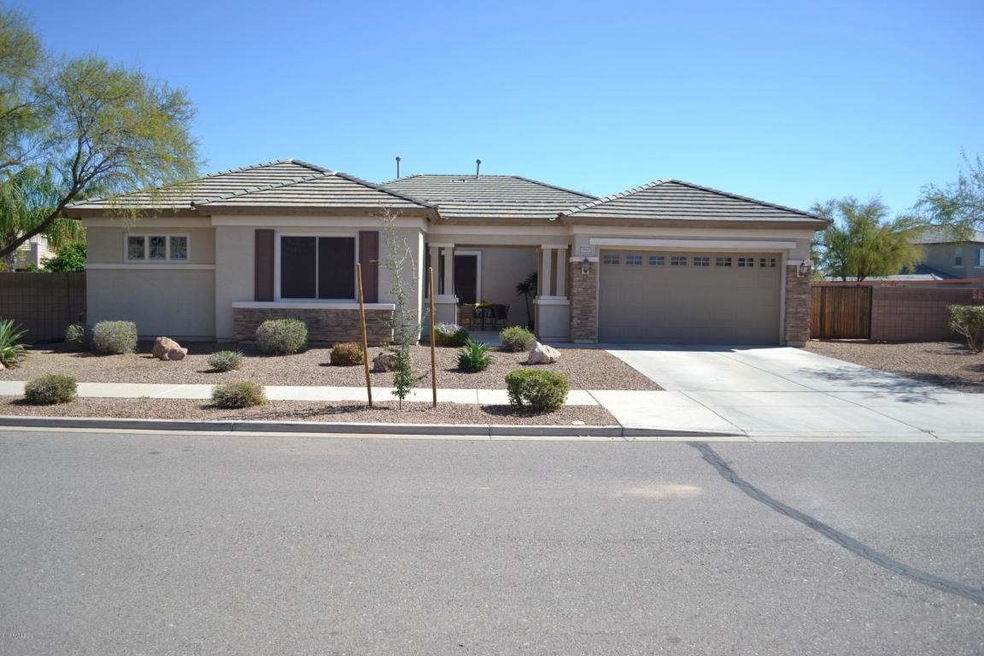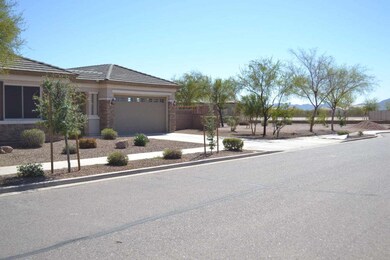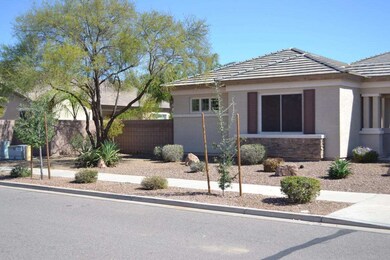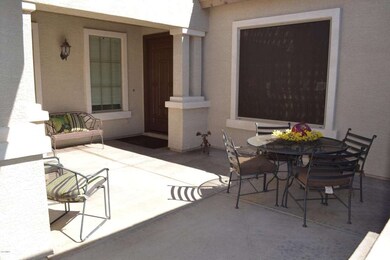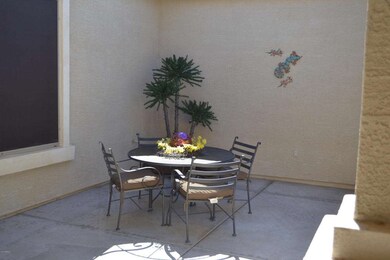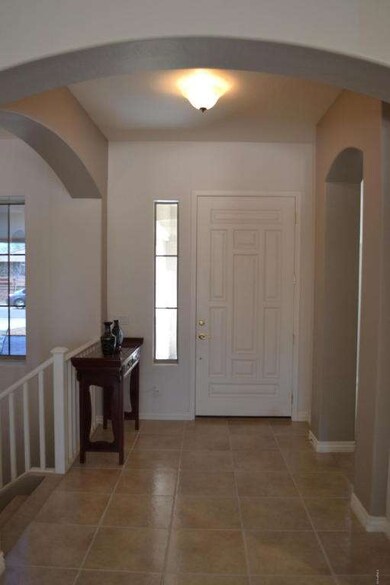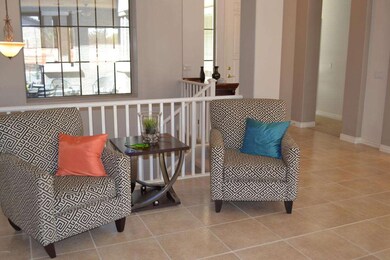
19861 S 191st St Queen Creek, AZ 85142
Cortina NeighborhoodHighlights
- Private Pool
- RV Gated
- Corner Lot
- Cortina Elementary School Rated A
- Wood Flooring
- Granite Countertops
About This Home
As of July 2025Beautiful Basement Home in Cortina. This home boasts a Large Courtyard Entrance on a fabulous corner lot bordered by 1/4 acre common area with views of the San Tan Mountains. Great open floor plan with spacious remodeled kitchen which includes stainless appliances. Huge granite island with tile backsplash. 44'' Alder cabinets with crown molding which provides plenty of storage along with pantry. Tile In all the right places. Recently painted by CertPro along w/decorative 4'' baseboards. 4 Car Tandem Garage with Epoxied Floors. Backyard is an entertainers dream with fenced Pebbletec play pool and water fall feature, extended travertine patio with fire pit and low maintenance gravel along with mature citrus trees. Pool pump replaced in 2015. Sun shades to keep the summer heat out.
Last Agent to Sell the Property
Tracy Turner
Realty ONE Group License #SA651772000 Listed on: 02/25/2016
Home Details
Home Type
- Single Family
Est. Annual Taxes
- $2,834
Year Built
- Built in 2005
Lot Details
- 0.3 Acre Lot
- Wrought Iron Fence
- Block Wall Fence
- Corner Lot
HOA Fees
- $83 Monthly HOA Fees
Parking
- 4 Car Garage
- RV Gated
Home Design
- Tile Roof
- Metal Construction or Metal Frame
- Stucco
Interior Spaces
- 4,059 Sq Ft Home
- 1-Story Property
- Wet Bar
- Ceiling height of 9 feet or more
- Ceiling Fan
- Fireplace
- Solar Screens
- Finished Basement
- Basement Fills Entire Space Under The House
Kitchen
- Gas Cooktop
- Built-In Microwave
- Kitchen Island
- Granite Countertops
Flooring
- Wood
- Carpet
- Tile
Bedrooms and Bathrooms
- 6 Bedrooms
- 3.5 Bathrooms
- Dual Vanity Sinks in Primary Bathroom
- Bathtub With Separate Shower Stall
Pool
- Private Pool
- Fence Around Pool
Outdoor Features
- Patio
- Fire Pit
Schools
- Cortina Elementary
- Higley High School
Utilities
- Refrigerated Cooling System
- Heating System Uses Natural Gas
- Water Softener
- High Speed Internet
- Cable TV Available
Listing and Financial Details
- Tax Lot 86
- Assessor Parcel Number 314-05-152
Community Details
Overview
- Association fees include ground maintenance
- Renaissance Association, Phone Number (480) 813-6788
- Built by Fulton
- Cortina Parcel 10 Subdivision
Recreation
- Community Playground
- Community Pool
- Bike Trail
Ownership History
Purchase Details
Home Financials for this Owner
Home Financials are based on the most recent Mortgage that was taken out on this home.Purchase Details
Home Financials for this Owner
Home Financials are based on the most recent Mortgage that was taken out on this home.Purchase Details
Purchase Details
Home Financials for this Owner
Home Financials are based on the most recent Mortgage that was taken out on this home.Purchase Details
Home Financials for this Owner
Home Financials are based on the most recent Mortgage that was taken out on this home.Purchase Details
Home Financials for this Owner
Home Financials are based on the most recent Mortgage that was taken out on this home.Similar Homes in Queen Creek, AZ
Home Values in the Area
Average Home Value in this Area
Purchase History
| Date | Type | Sale Price | Title Company |
|---|---|---|---|
| Warranty Deed | $807,000 | Navi Title Agency | |
| Cash Sale Deed | $430,000 | Grand Canyon Title Agency | |
| Warranty Deed | -- | None Available | |
| Warranty Deed | $355,000 | Security Title Agency | |
| Warranty Deed | $585,000 | Fidelity National Title | |
| Special Warranty Deed | $399,000 | -- | |
| Cash Sale Deed | $309,360 | -- |
Mortgage History
| Date | Status | Loan Amount | Loan Type |
|---|---|---|---|
| Previous Owner | $237,000 | New Conventional | |
| Previous Owner | $274,800 | New Conventional | |
| Previous Owner | $284,000 | New Conventional | |
| Previous Owner | $22,801 | Unknown | |
| Previous Owner | $58,500 | Credit Line Revolving | |
| Previous Owner | $468,000 | New Conventional | |
| Previous Owner | $314,457 | New Conventional |
Property History
| Date | Event | Price | Change | Sq Ft Price |
|---|---|---|---|---|
| 07/15/2025 07/15/25 | Sold | $807,000 | -3.8% | $199 / Sq Ft |
| 06/16/2025 06/16/25 | Pending | -- | -- | -- |
| 05/31/2025 05/31/25 | Price Changed | $839,000 | -5.6% | $207 / Sq Ft |
| 04/10/2025 04/10/25 | Price Changed | $889,000 | -2.8% | $219 / Sq Ft |
| 03/06/2025 03/06/25 | For Sale | $915,000 | +112.8% | $225 / Sq Ft |
| 05/17/2016 05/17/16 | Sold | $430,000 | -2.1% | $106 / Sq Ft |
| 04/07/2016 04/07/16 | Pending | -- | -- | -- |
| 03/17/2016 03/17/16 | Price Changed | $439,000 | -1.3% | $108 / Sq Ft |
| 02/25/2016 02/25/16 | For Sale | $444,999 | -- | $110 / Sq Ft |
Tax History Compared to Growth
Tax History
| Year | Tax Paid | Tax Assessment Tax Assessment Total Assessment is a certain percentage of the fair market value that is determined by local assessors to be the total taxable value of land and additions on the property. | Land | Improvement |
|---|---|---|---|---|
| 2025 | $3,202 | $37,722 | -- | -- |
| 2024 | $3,240 | $35,925 | -- | -- |
| 2023 | $3,240 | $63,900 | $12,780 | $51,120 |
| 2022 | $3,128 | $48,580 | $9,710 | $38,870 |
| 2021 | $3,196 | $44,560 | $8,910 | $35,650 |
| 2020 | $3,243 | $40,980 | $8,190 | $32,790 |
| 2019 | $3,277 | $38,010 | $7,600 | $30,410 |
| 2018 | $3,224 | $35,710 | $7,140 | $28,570 |
| 2017 | $3,226 | $33,950 | $6,790 | $27,160 |
| 2016 | $3,129 | $34,170 | $6,830 | $27,340 |
| 2015 | $2,835 | $33,820 | $6,760 | $27,060 |
Agents Affiliated with this Home
-

Seller's Agent in 2025
Andrew Watts
Coldwell Banker Realty
(602) 820-0739
15 in this area
59 Total Sales
-
K
Buyer's Agent in 2025
Kyle Thomson
LPT Realty, LLC
(253) 320-0179
1 in this area
52 Total Sales
-
S
Buyer Co-Listing Agent in 2025
Sarah Ruiz
LPT Realty, LLC
(480) 695-6002
1 in this area
644 Total Sales
-
T
Seller's Agent in 2016
Tracy Turner
Realty One Group
-
P
Seller Co-Listing Agent in 2016
Payam Fallah
Realty One Group
(480) 777-4500
22 Total Sales
-

Buyer's Agent in 2016
Kim Franken
Arizona Elite Properties
(480) 225-3489
65 Total Sales
Map
Source: Arizona Regional Multiple Listing Service (ARMLS)
MLS Number: 5403893
APN: 314-05-152
- 18868 E Canary Way
- 19323 E Canary Way
- 19318 E Reins Rd
- 19305 E Oriole Way
- 19903 S 187th Dr
- 19319 E Thornton Rd
- 19016 E Alfalfa Dr
- 19009 E Cattle Dr
- 19403 E Arrowhead Trail
- 20701 S 189th St
- 18618 E Mockingbird Dr
- 20351 S 186th Place
- 18998 E Lark Dr
- 19403 E Apricot Ln
- 20423 S 186th St
- 19172 E Kingbird Dr
- 20258 S 196th St
- 19641 E Emperor Blvd
- 18614 E Oriole Way
- 19013 E Seagull Dr
